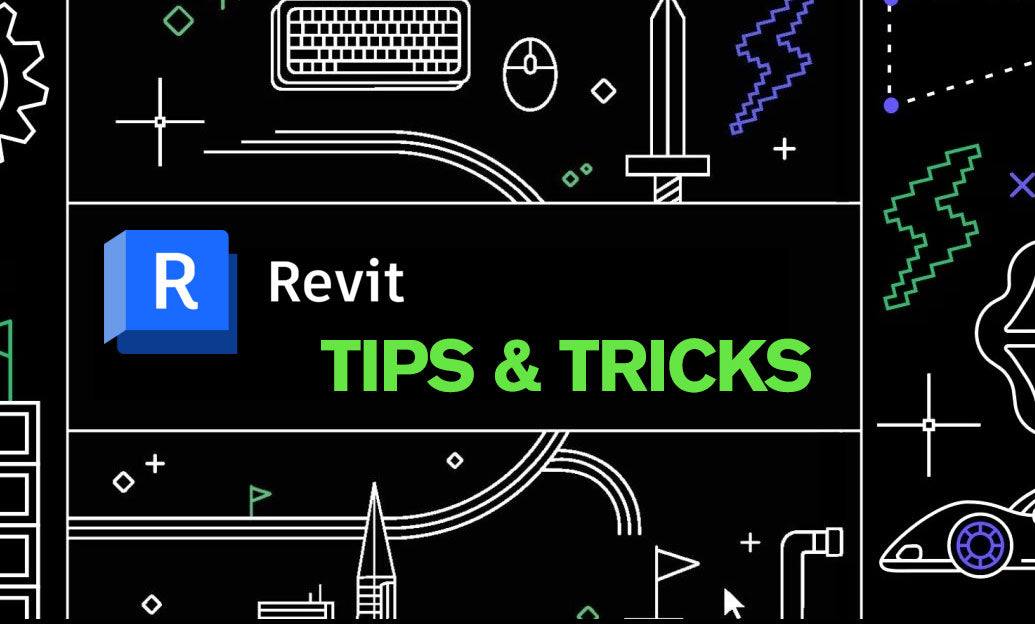Your Cart is Empty
Customer Testimonials
-
"Great customer service. The folks at Novedge were super helpful in navigating a somewhat complicated order including software upgrades and serial numbers in various stages of inactivity. They were friendly and helpful throughout the process.."
Ruben Ruckmark
"Quick & very helpful. We have been using Novedge for years and are very happy with their quick service when we need to make a purchase and excellent support resolving any issues."
Will Woodson
"Scott is the best. He reminds me about subscriptions dates, guides me in the correct direction for updates. He always responds promptly to me. He is literally the reason I continue to work with Novedge and will do so in the future."
Edward Mchugh
"Calvin Lok is “the man”. After my purchase of Sketchup 2021, he called me and provided step-by-step instructions to ease me through difficulties I was having with the setup of my new software."
Mike Borzage
Rhino 3D Tip: Effective Extraction of 2D Drawings from 3D Models in Rhino: A Step-by-Step Guide
July 13, 2024 2 min read

Creating detailed 2D drawings from 3D models in Rhino is a common task for many professionals, including architects, engineers, and designers. Here's how to effectively extract 2D plans, sections, and elevations from your 3D models in Rhino:
- Prepare Your 3D Model: Begin by ensuring your 3D model is clean and all surfaces are joined. This will help in generating clearer 2D drawings.
- Set the CPlane: Establish the Construction Plane (CPlane) to align with the desired orientation of your 2D drawing. This can be a top view for plans or a side view for sections and elevations.
- Use the Make2D Command: Rhino's Make2D command projects geometry to the CPlane to create a 2D drawing. Select your objects and run the 'Make2D' command, choose the appropriate view, and adjust the options for hidden lines and layers as needed.
- Organize Layers: Make2D creates new layers for visible lines, hidden lines, and other elements. Organize these layers and assign different colors or linetypes for clarity.
- Detailing: After generating the 2D drawing, add dimensions, annotations, and hatches using Rhino's drafting tools.
- Layouts: Use Rhino's Layout feature to arrange multiple views on a single page, set the scale for each view, and add title blocks or other information.
- Exporting: Once the layouts are ready, export your drawings to a preferred format such as DWG or PDF using the 'Print' or 'Export' commands.
- Edit in 2D: You may further refine your drawings in a 2D CAD program if needed. Rhino's compatibility with other CAD software facilitates this process.
Remember, a well-organized Rhino model translates to a more efficient process when generating 2D drawings. Check NOVEDGE for the latest updates and plugins that can enhance this workflow in Rhino.
By following these tips, you can create detailed and accurate 2D drawings from your 3D models in Rhino, allowing for smooth communication of your design intent and precise documentation for manufacturing or construction purposes.
You can find all the Rhino products on the NOVEDGE web site at this page.
Also in Design News

Cinema 4D Tip: Python Micro-Tools for Efficient Cinema 4D Pipelines
February 18, 2026 2 min read
Read More
Revit Tip: Color Fill by Parameter in Revit: Setup and Best Practices
February 18, 2026 2 min read
Read MoreSubscribe
Sign up to get the latest on sales, new releases and more …



