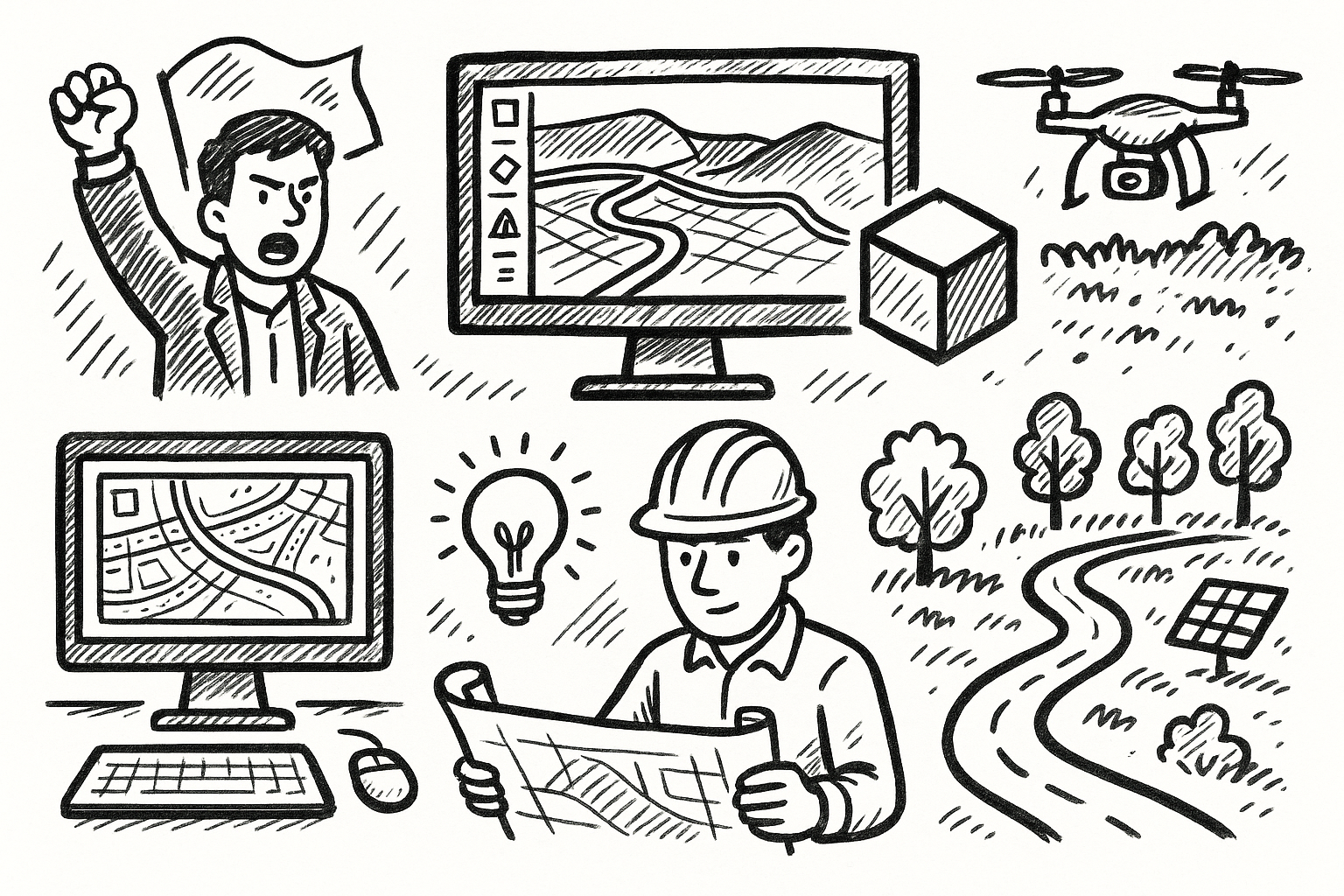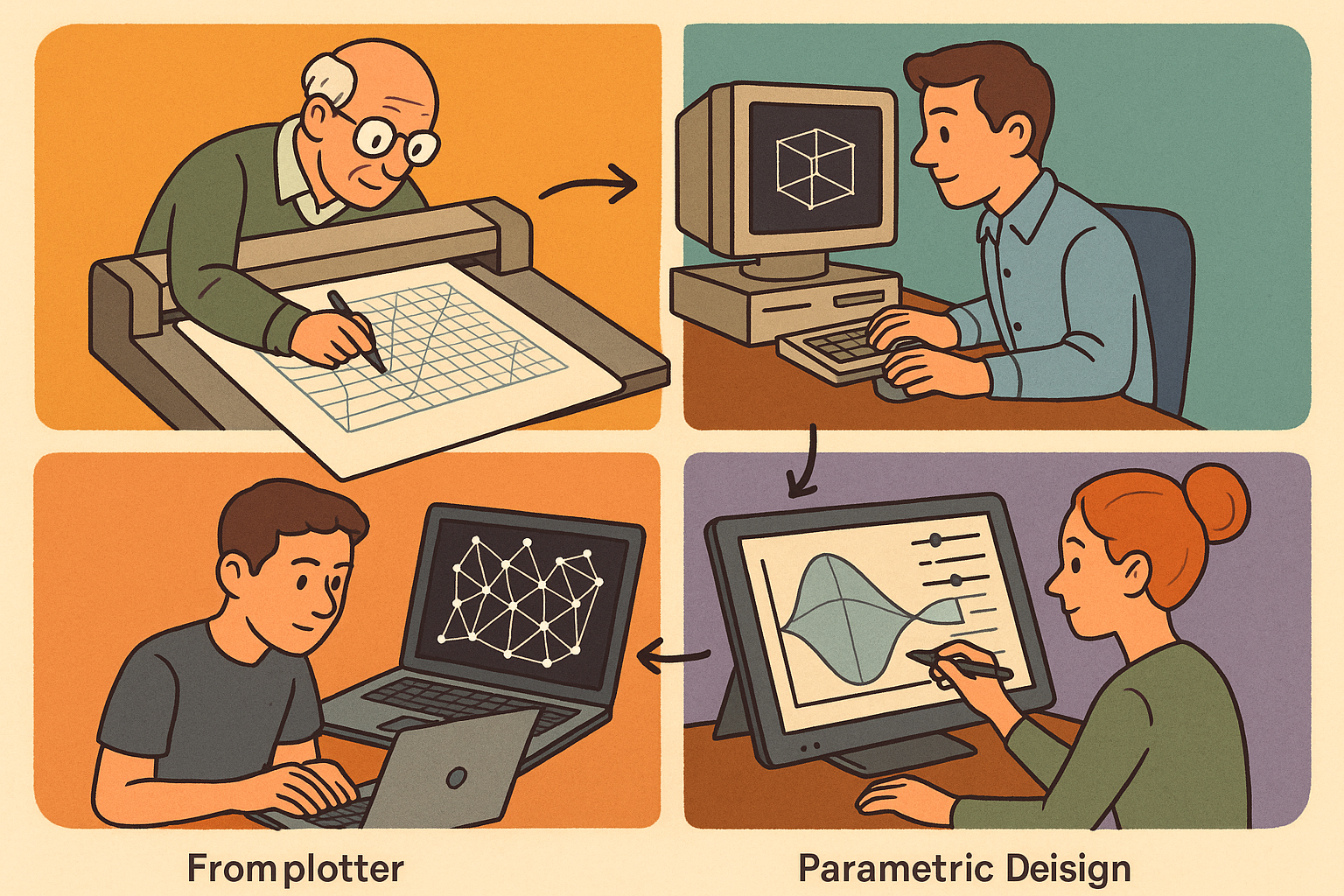Your Cart is Empty
Customer Testimonials
-
"Great customer service. The folks at Novedge were super helpful in navigating a somewhat complicated order including software upgrades and serial numbers in various stages of inactivity. They were friendly and helpful throughout the process.."
Ruben Ruckmark
"Quick & very helpful. We have been using Novedge for years and are very happy with their quick service when we need to make a purchase and excellent support resolving any issues."
Will Woodson
"Scott is the best. He reminds me about subscriptions dates, guides me in the correct direction for updates. He always responds promptly to me. He is literally the reason I continue to work with Novedge and will do so in the future."
Edward Mchugh
"Calvin Lok is “the man”. After my purchase of Sketchup 2021, he called me and provided step-by-step instructions to ease me through difficulties I was having with the setup of my new software."
Mike Borzage
Revolutionizing Land Development: 5 Cutting-Edge Civil 3D Capabilities for Smarter, Sustainable Workflows
August 01, 2025 5 min read


Introduction
Urbanization pressures, shortened schedules, and a tightening focus on environmental impact demand smarter, faster, and more sustainable land-development workflows. Traditional CAD drafting alone no longer satisfies stakeholders who expect data-rich, visually convincing deliverables from day one. Autodesk Civil 3D continues to evolve to meet these expectations. The following pages explore five state-of-the-art capabilities—dynamic corridor modeling, AI-driven grading optimization, BIM-ready utility design, cloud-centric InfraWorks collaboration, and visual scripting with Dynamo—that unlock new levels of productivity, design intelligence, and interdisciplinary cooperation.
Dynamic Corridor Modeling with Subassembly Composer Integration
At the core of roadway, rail, and site linear projects lies the corridor object. In Civil 3D, a corridor behaves as a live spine that binds alignments, profiles, and target surfaces into a single parametric system. Adjust the vertical alignment to smooth a crest curve, and every cross-section updates instantly. Edit a daylight slope in one region, and cut/fill volumes throughout the model follow suit with pixel-perfect precision—no manual redrafting.
Productivity and flexibility truly accelerate when the corridor references custom subassemblies authored in Subassembly Composer (SAC). SAC offers a low-code canvas where engineers drag, drop, and geometrically relate pavement layers, curb returns, sidewalk ramps, and buried utilities. Conditional logic allows each subassembly to self-adjust based on real-time corridor context: pavement thickens over weak soil, curb shifts inward when right-of-way narrows, and utility trenches insert only where clearance is confirmed. Because SAC compiles these behaviors into native PKT files, Civil 3D inherits full intelligence without a single line of VBA or .NET code.
The result is real-time regeneration. Designers iterate rapid road-widening scenarios while maintaining ADA ramp slopes—often a painstaking task in 2D workflows. As design alternatives evolve, automated corridor sampling drives plan and profile sheets, carries corridor annotations to construction documents, and feeds material quantity reports. Days shrink into hours, and the risk of annotation mismatches nearly disappears.
- Custom subassemblies enforce design standards yet remain editable for project-specific tweaks.
- Region-based overrides localize lane configurations without fragmenting the overall model.
- Live corridor surfaces provide immediate clash context for adjacent networks and structures.
Grading Optimization Powered by AI-Driven Constraint Solving
Site grading once relied on trial-and-error surface edits and hand-sketched spot grades. Civil 3D now delegates much of this labor to an intelligent solver. Grading Optimization (GO) analyzes footprints, surface limits, and engineer-defined constraints to produce balanced earthwork schemes that respect environmental and regulatory parameters.
The standalone solver consumes Civil 3D surfaces along with grading polygons tagged for building pads, ponds, or parking lots. Designers articulate objectives such as:
- Minimize total cut/fill while keeping average haul distances low.
- Honor maximum slope thresholds for ADA paths and embankments.
- Maintain pad elevation hierarchies that support gravity drainage.
- Create flow lines pulling water toward designated outlets.
After launching the optimization, the algorithm iterates hundreds of possibilities, guided by genetic strategies and gradient search. Within minutes it produces several candidate surfaces—each scored on volume balance, smoothness, and hydraulic performance. Engineers browse these solutions, lock preferred zones, and rerun as needed, edging toward an optimum that would require hours of manual tweaking.
Seamless integration returns the chosen scheme to Civil 3D as a new surface, complete with breaklines and volume reports. The workflow preserves surface history, allowing later revisions without starting from scratch. More importantly, it surfaces quantitative evidence behind every grading decision, strengthening client and agency confidence in the design.
Advanced Pressure & Gravity Network Tools for BIM-Ready Utilities
Utility layouts represent a significant portion of any land-development budget, so accuracy and coordination are critical. Civil 3D’s pressure and gravity network tools now support fully rule-based parts that carry material, cost, and performance metadata suitable for downstream BIM coordination. Catalog administrators define permissible diameters, wall classes, and joint types; designers then drag these parts into runs that dynamically size according to flow, slope, and cover requirements.
A Pipe Run object acts as an associative 3D polyline. Change elevation at one structure and the software automatically recalculates slope, checks clash clearances against other networks, and flags any rule violations. Label styles refresh across plan, profile, and section views, eliminating tedious text edits that historically plagued utility drawings.
Cloud-shared catalogs ensure every office in a distributed team references identical component libraries. When a spec update mandates a new gasket material, administrators publish once, and models worldwide synchronize. This alignment prevents costly field conflicts that arise when regional offices unknowingly diverge on pipe schedules.
The upshot is a BIM-ready utility network that interfaces natively with Navisworks for clash detection, feeds Revit piping families for building tie-ins, and exports to GIS as asset-rich features—bridging design, construction, and asset management into a single continuum.
Seamless InfraWorks Collaboration via Cloud Models
Geospatial context elevates design vision and informs early decisions. InfraWorks excels at aggregating LiDAR, GIS, aerial imagery, and structural models into immersive 3D environments. Yet, without tight coupling to Civil 3D, critical object intelligence might be lost. The latest cloud workflows overcome that gap.
From Civil 3D, users publish surfaces, alignments, corridor models, and even pressure networks with one click to Autodesk Docs. InfraWorks consumes these cloud models, preserving object data such as stationing, profile geometry, and material definitions. Designers can then layer municipal GIS parcels, photogrammetric terrain, and Revit bridges atop the same coordinate system to create a holistic, rapidly navigable context model.
Edits travel both directions. Modify a horizontal curve in InfraWorks for sight-distance analysis, and push the change back to Civil 3D, where the corridor instantly rebuilds. No data translation, no exploding of intelligent objects into inert 3D faces—just pure round-tripping fidelity.
Because InfraWorks models reside in the cloud, even non-technical stakeholders access them through web viewers. Municipal reviewers can visualize lane configurations, grade transitions, and traffic phasing long before construction documents appear. Early buy-in reduces costly redesigns and compresses approval timelines.
Dynamo for Civil 3D: Visual Scripting & Parametric Automation
Necessity often drives engineers toward custom code, yet many lack the bandwidth or training to dive into the .NET API. Dynamo bridges that gap with a node-based environment that exposes Civil 3D’s geometry, styles, and database properties in an accessible canvas. By connecting nodes, users automate tasks that would otherwise require repetitive clicks or complex programming.
Consider a subdivision requiring 240 parcels whose lot widths vary based on frontage conditions. A Dynamo script can read the parent alignment, calculate perpendicular offsets, generate parcel boundaries, assign legal descriptions, and populate object data tables—all in minutes. Another script batches custom labels onto every pipe crossing, while yet another assembles hundreds of plan sheets from a template, attaching viewport-specific layer filters.
Visual scripting extends beyond the Civil 3D dataset itself. Nodes import CSV, Excel, and GIS feature classes, marrying external data to model attributes. For example, a stormwater model might pull rainfall intensities from an agency spreadsheet, drive inlet sizing, and then write back peak flow values to a GIS layer for public record.
The community ecosystem supercharges adoption. Dozens of pre-built graphs for earthwork calcs, quantity takeoffs, and QA/QC audits circulate through forums and GitHub. Engineers remix these graphs, fostering a culture of continuous process refinement.
Conclusion
Dynamic corridor modeling, AI-driven grading, BIM-ready utility networks, cloud-centric InfraWorks collaboration, and visual scripting with Dynamo each elevate land-development practice in distinct ways. Together they create a synergistic environment where precision, efficiency, and multidisciplinary collaboration thrive.
Teams that weave these capabilities into an integrated workflow gain a competitive edge. Design iterations shorten, data quality rises, and stakeholder engagement deepens. The path forward is not an overnight leap but a steady adoption curve; pilot one feature per project phase, measure the ROI, and iterate. A culture of experimentation—anchored in the advanced toolset outlined above—positions firms to deliver sustainable, future-ready infrastructure in an increasingly demanding marketplace.
Also in Design News

Design Software History: From Plotters to Procedural Intent: A Technical History of Generative and Parametric Design Software
January 04, 2026 13 min read
Read More
Semantic Meshes: Enabling Analytics-Ready Geometry for Digital Twins
January 04, 2026 12 min read
Read MoreSubscribe
Sign up to get the latest on sales, new releases and more …



