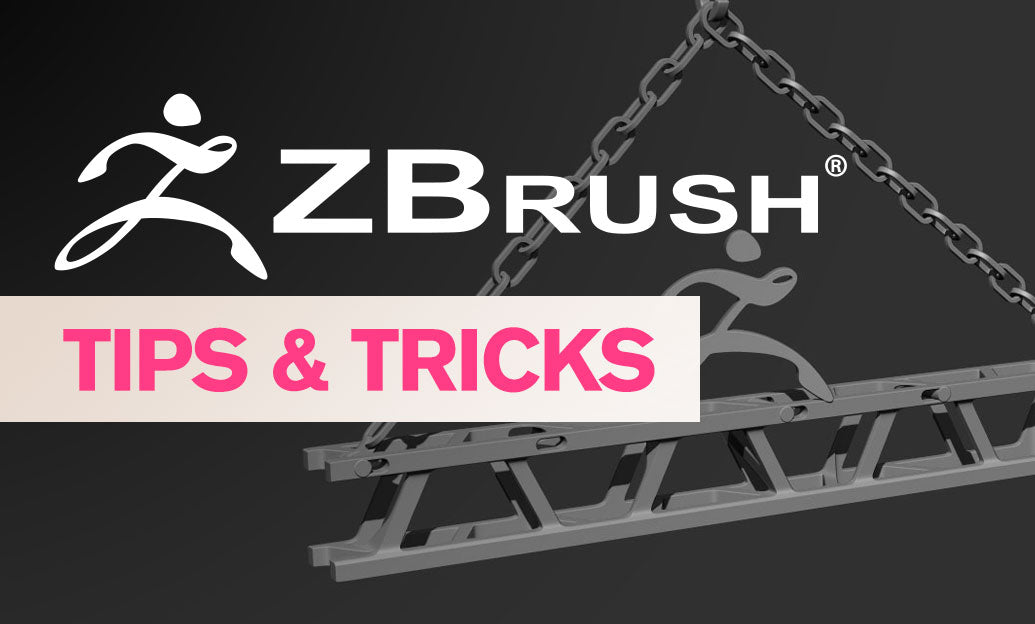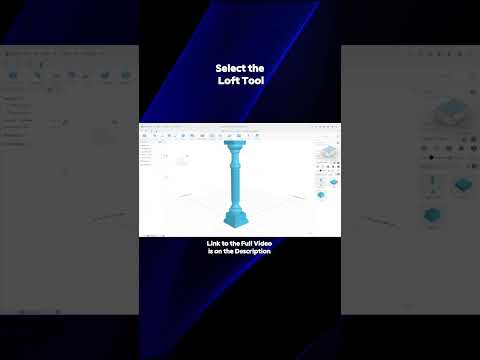Your Cart is Empty
Customer Testimonials
-
"Great customer service. The folks at Novedge were super helpful in navigating a somewhat complicated order including software upgrades and serial numbers in various stages of inactivity. They were friendly and helpful throughout the process.."
Ruben Ruckmark
"Quick & very helpful. We have been using Novedge for years and are very happy with their quick service when we need to make a purchase and excellent support resolving any issues."
Will Woodson
"Scott is the best. He reminds me about subscriptions dates, guides me in the correct direction for updates. He always responds promptly to me. He is literally the reason I continue to work with Novedge and will do so in the future."
Edward Mchugh
"Calvin Lok is “the man”. After my purchase of Sketchup 2021, he called me and provided step-by-step instructions to ease me through difficulties I was having with the setup of my new software."
Mike Borzage
Revit Tip: Step-by-Step Beginner's Guide to Starting a Project in Revit
June 28, 2024 2 min read

Embarking on creating your first project in Revit can be an exciting step towards building efficient, detailed, and collaborative models. Here is a step-by-step guide to help you get started and ensure a smooth entry into the world of Revit:
- Before starting your project in Revit, make sure you have a clear understanding of the building design and requirements. Gather all necessary documentation such as site plans, elevations, and section drawings.
- Open Revit and select 'New Project'. You can choose a template that best suits your project needs. Templates include pre-loaded settings, views, and a basic set of families which can save time.
- Set up your project units and location. Accurate units are critical for precise measurements and collaboration. Location settings will help with environmental analysis and site orientation.
- Create levels to represent the different floors in your building. Use the 'Level' tool from the 'Architecture' tab and ensure each level is named and has the correct elevation.
- Use the 'Grid' tool to establish your building's structural grid. These grids serve as reference points for placing columns and walls, and they're essential for multi-story projects.
- Begin modeling your building by placing walls, doors, and windows. Start with the exterior walls and then move to the interior. Pay attention to the wall types and their properties to ensure they meet the design specification.
- Floors can be created by using the 'Floor' tool. Define the boundaries of the floor using the walls or by sketching the outline.
- For multi-story buildings, use the 'Copy to Clipboard' and 'Paste Aligned to Selected Levels' features to duplicate elements like floors and walls onto other levels.
- Add roofs by selecting the 'Roof' tool. You can create a flat or sloped roof depending on your design by sketching the footprint or using extrusions.
- Once the basic structure is in place, you can begin adding components such as furniture, lighting, and equipment to furnish your building.
- Utilize the 'View' tab to create different types of views such as plans, sections, and elevations. These views can be placed on sheets for printing and shared with team members.
- Ensure you periodically save your project and create backups. Revit allows for incremental saves and backups to prevent data loss.
Remember to explore the extensive library of Revit families available online. NOVEDGE (https://novedge.com/) is an excellent resource for obtaining various Revit add-ons and plugins that can enhance your project development.
While creating your first Revit project may seem daunting, following these steps will help lay the groundwork for a successful model. Embrace the learning process, and don't hesitate to seek out additional resources and tutorials to expand your skills.
You can find all the Revit products on the NOVEDGE web site at this page.
Also in Design News

💎 Rhino Artisan Arrives in Turkey: Revolutionizing Jewelry Design
February 27, 2025 1 min read
Read More
ZBrush Tip: Mastering Curve Surface for Unique Textures in ZBrush
February 27, 2025 2 min read
Read MoreSubscribe
Sign up to get the latest on sales, new releases and more …



