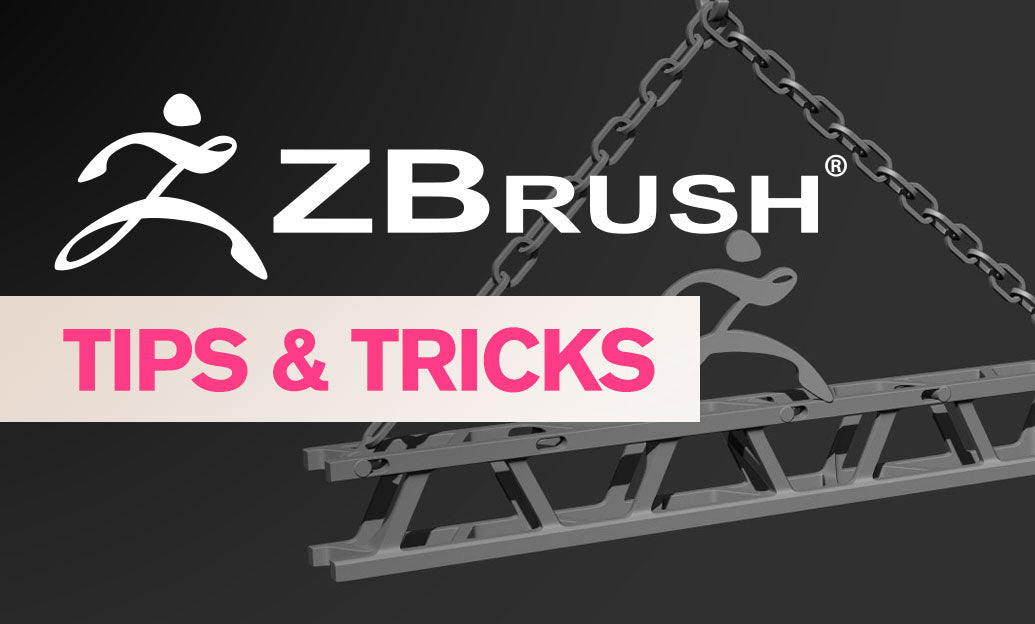Your Cart is Empty
Customer Testimonials
-
"Great customer service. The folks at Novedge were super helpful in navigating a somewhat complicated order including software upgrades and serial numbers in various stages of inactivity. They were friendly and helpful throughout the process.."
Ruben Ruckmark
"Quick & very helpful. We have been using Novedge for years and are very happy with their quick service when we need to make a purchase and excellent support resolving any issues."
Will Woodson
"Scott is the best. He reminds me about subscriptions dates, guides me in the correct direction for updates. He always responds promptly to me. He is literally the reason I continue to work with Novedge and will do so in the future."
Edward Mchugh
"Calvin Lok is “the man”. After my purchase of Sketchup 2021, he called me and provided step-by-step instructions to ease me through difficulties I was having with the setup of my new software."
Mike Borzage
Revit Tip: Optimizing Space Planning and Layout in Revit: Best Practices and Tips
August 25, 2024 2 min read

In today's tip, let's delve into Revit's Space Planning and Layout Tools. Effective space planning is crucial in architectural design, as it ensures optimal use of available space while meeting the functional requirements of the building. Revit offers a range of tools to aid architects and designers in meticulous space planning. Here are some best practices and tips to make the most out of Revit's space planning and layout tools:
- Define Spaces and Zones Early: Begin by clearly defining the spaces and zones in your project. Use Revit's "Room" and "Area" tools to delineate different areas. This helps in organizing your project and ensures that all team members are on the same page.
- Use Room Tags Consistently: Room tags are essential for identifying and managing spaces efficiently. Ensure that room tags are used consistently throughout the project. They can be customized to include specific information, such as room names, numbers, and area sizes.
- Employ Room Separation Lines: Utilize room separation lines to divide large open areas into distinct spaces. This is especially useful in open floor plans where different functional areas need to be defined without constructing physical walls.
- Leverage Area Plans: Create area plans to visualize and manage different functional zones within a building. Area plans are helpful for facilities management, leasing, and space utilization studies. Revit allows you to associate area schemes with specific area plans for better organization.
- Use the Space Planning and Analysis Tool: Revit's space planning and analysis tool provides advanced features for space utilization analysis. You can perform tasks such as adjacency analysis, space programming, and space occupancy studies. This tool helps in optimizing space allocation based on functional requirements.
- Utilize the Color Fill Legend: The color fill legend is a powerful visualization tool that allows you to apply color schemes to different spaces based on various criteria, such as department, function, or occupancy. This visual representation aids in understanding the spatial organization at a glance.
- Incorporate Design Options: Use Revit's design options to explore alternative space configurations without affecting the main model. This feature is beneficial when evaluating different layout scenarios to determine the most efficient use of space.
- Employ the Room Schedule: Generate room schedules to list all the rooms in your project along with their attributes. Room schedules can be customized to include information such as area, volume, department, and finish materials. This helps in tracking and managing spaces effectively.
- Coordinate with MEP and Structural Teams: Ensure that your space planning efforts are coordinated with the MEP and structural teams. Use Revit's coordination tools to identify and resolve potential conflicts early in the design process. This collaboration ensures that all building systems are integrated seamlessly.
- Keep the Model Organized: Maintain an organized model by using proper naming conventions and organizing spaces into logical groups. This practice enhances model navigation and makes it easier to manage large projects.
By effectively utilizing Revit's space planning and layout tools, you can ensure optimal space utilization, enhance building functionality, and improve overall project efficiency. For more tips and tricks on mastering Revit, visit NOVEDGE.
You can find all the Revit products on the NOVEDGE web site at this page.
Also in Design News

Cinema 4D Tip: Optimizing Motion Blur for Enhanced Realism in Cinema 4D Animations
October 07, 2025 3 min read
Read More
Bluebeam Tip: Efficient PDF Management with Bluebeam Revu's Document Version Control Tool
October 07, 2025 2 min read
Read More
ZBrush Tip: Maximizing ZBrush Displace Brush for Intricate Surface Detailing
October 07, 2025 2 min read
Read MoreSubscribe
Sign up to get the latest on sales, new releases and more …


