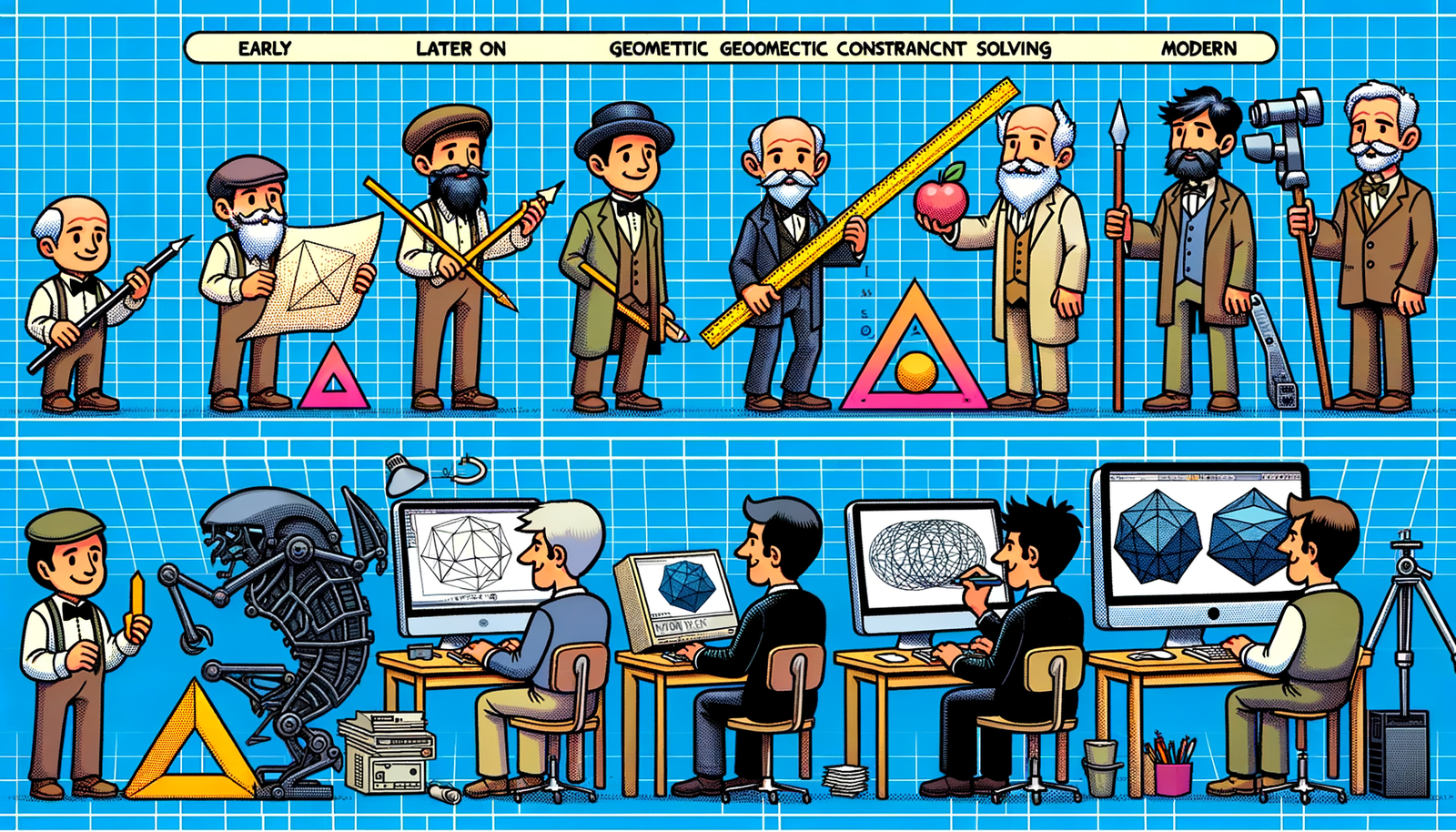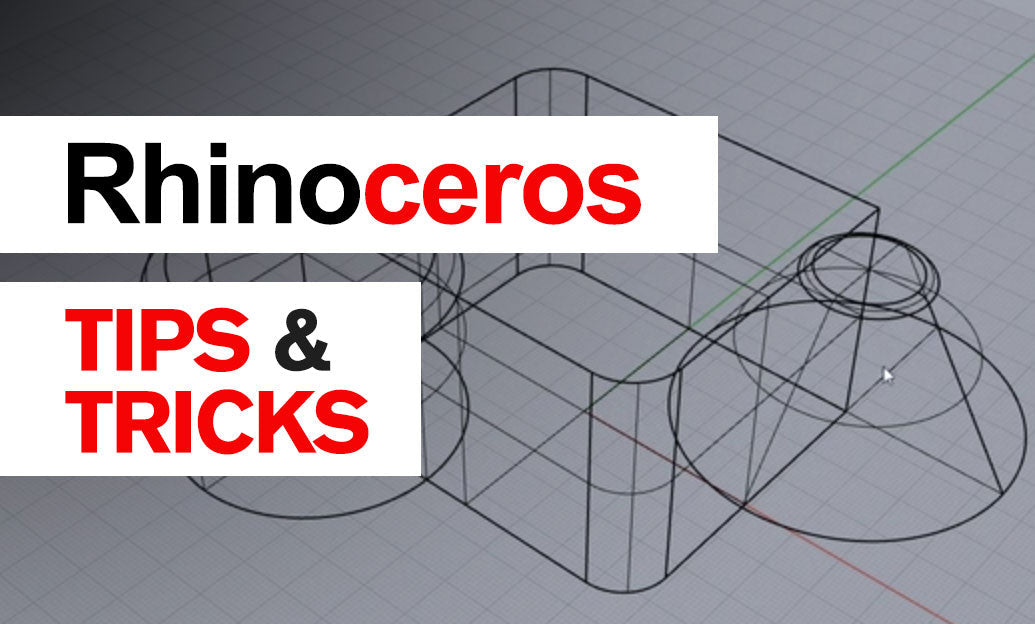Your Cart is Empty
Customer Testimonials
-
"Great customer service. The folks at Novedge were super helpful in navigating a somewhat complicated order including software upgrades and serial numbers in various stages of inactivity. They were friendly and helpful throughout the process.."
Ruben Ruckmark
"Quick & very helpful. We have been using Novedge for years and are very happy with their quick service when we need to make a purchase and excellent support resolving any issues."
Will Woodson
"Scott is the best. He reminds me about subscriptions dates, guides me in the correct direction for updates. He always responds promptly to me. He is literally the reason I continue to work with Novedge and will do so in the future."
Edward Mchugh
"Calvin Lok is “the man”. After my purchase of Sketchup 2021, he called me and provided step-by-step instructions to ease me through difficulties I was having with the setup of my new software."
Mike Borzage
Revit Tip: Maximizing Revit for Enhanced Landscape and Site Design Techniques
March 17, 2024 2 min read

Leveraging Revit for landscape and site design can greatly enhance the way architects and designers conceptualize and present their projects. While Revit is often associated with building design, it also offers robust tools for creating engaging outdoor spaces. Here are some tips to help you take full advantage of Revit for landscaping:
- Topography: Begin by using the 'Create from Import' tool to bring in survey data. This will provide you with an accurate base for your landscape design, reflecting the true contours and elevations of your site.
- Site Components: Utilize the vast library of site components in Revit to populate your design with trees, shrubs, and furniture. These elements bring life to your project and help clients visualize the space.
- Subregions: For different types of ground cover (grass, pathways, water bodies), use the 'Split Surface' tool to define subregions within your topography. This helps in applying different materials and managing grades.
- Grading: Employ the 'Graded Region' tool to adjust the land for elements like walkways, ramps, and drainage. Proper grading is essential for a realistic and functional landscape design.
- Phasing: If your project will be constructed in phases, use Revit's phasing tools to plan and visualize each stage, ensuring your landscape matures and evolves with the project.
- Site Analysis: Use Revit's analysis tools to study sunlight patterns and wind directions, which can inform the placement of vegetation and seating areas for maximum comfort and energy efficiency.
- Shared Coordinates: If your landscape project is part of a larger development, establish shared coordinates for consistency across different Revit models, facilitating collaboration among various disciplines.
- Collaboration: Leverage worksharing features for large scale or complex projects, allowing multiple team members to work on different parts of the landscape design simultaneously.
- Documenting: Create detailed documentation by using the 'Building Site' plan view. This allows for accurate annotations and dimensions specific to landscaping requirements.
- Visualization: For client presentations, use Revit's 3D views and rendering capabilities to create compelling visuals that highlight the landscape design integrated with the architecture.
By incorporating these strategies, you will enhance your Revit landscape designs, leading to more comprehensive and compelling project presentations. Always remember to check out NOVEDGE for the latest tools and updates on Autodesk Revit and other software solutions that can help streamline your workflow.
You can find all the Revit products on the NOVEDGE web site at this page.
Also in Design News

Bluebeam Tip: Maximize PDF Security and Efficiency with Bluebeam Revu's Flatten Tool
December 02, 2024 1 min read
Read More
Design Software History: Evolution and Impact of Geometric Constraint Solving in CAD History
December 02, 2024 2 min read
Read More
Rhino 3D Tip: Enhancing Scale Modeling Accuracy in Rhino 3D: Essential Tips for Designers and Engineers
December 02, 2024 2 min read
Read MoreSubscribe
Sign up to get the latest on sales, new releases and more …


