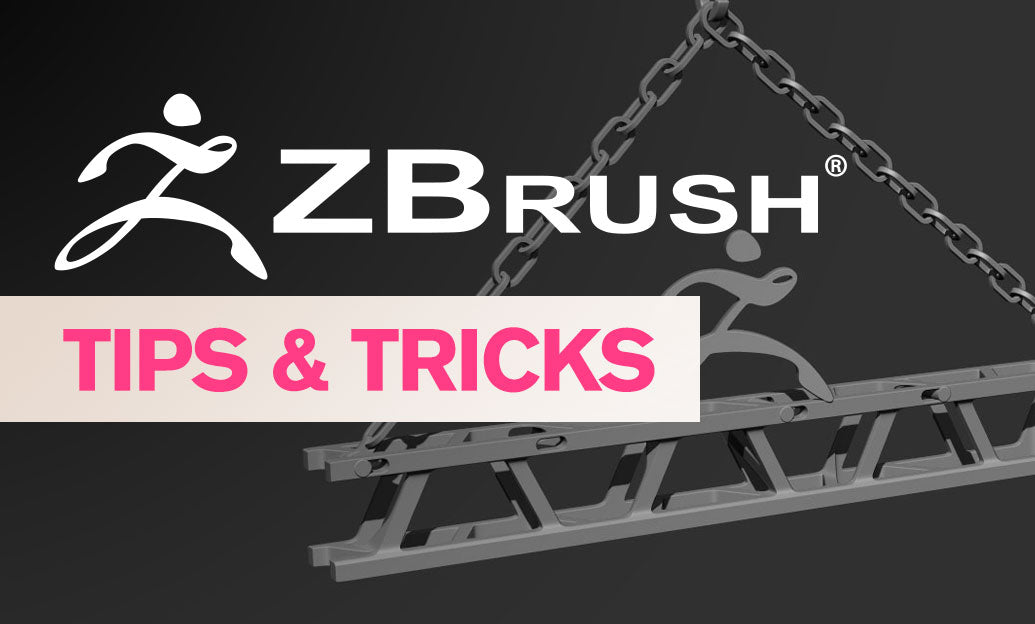Your Cart is Empty
Customer Testimonials
-
"Great customer service. The folks at Novedge were super helpful in navigating a somewhat complicated order including software upgrades and serial numbers in various stages of inactivity. They were friendly and helpful throughout the process.."
Ruben Ruckmark
"Quick & very helpful. We have been using Novedge for years and are very happy with their quick service when we need to make a purchase and excellent support resolving any issues."
Will Woodson
"Scott is the best. He reminds me about subscriptions dates, guides me in the correct direction for updates. He always responds promptly to me. He is literally the reason I continue to work with Novedge and will do so in the future."
Edward Mchugh
"Calvin Lok is “the man”. After my purchase of Sketchup 2021, he called me and provided step-by-step instructions to ease me through difficulties I was having with the setup of my new software."
Mike Borzage
Revit Tip: Mastering Revit Site Design Tools for Enhanced Project Workflow
September 03, 2024 2 min read

Revit’s Site Design Tools offer a comprehensive suite for creating and managing site elements, essential for any project that extends beyond the building footprint. Understanding and effectively utilizing these tools can significantly enhance your design workflow and the accuracy of your site representations. Here are some expert tips to help you master Revit’s Site Design Tools:
- Toposurface Creation: Utilize the Toposurface tool to create a 3D representation of the site. You can import data from other formats, such as DWG files, or manually input points to define the topography. This tool is essential for visualizing and planning site grading, drainage, and landscaping.
- Subregions and Split Surfaces: Use Subregions to apply different materials to specific areas of your toposurface without altering the underlying geometry. The Split Surface tool allows you to divide a toposurface into multiple parts, which can be useful for creating roads, sidewalks, or other distinct site elements.
- Graded Regions: The Graded Region tool helps you modify existing topography to reflect changes in site grading due to construction. This is particularly useful for showing pre- and post-construction site conditions and understanding the impact of your design on the existing landscape.
- Building Pads: Create Building Pads to define areas where buildings will sit on the site. This tool provides a flat surface for placing building elements and automatically cuts into the toposurface, making it ideal for complex site work where accurate elevation adjustments are necessary.
- Site Components: Incorporate Site Components such as trees, shrubs, and parking elements to add detail to your site plan. These components can be customized to match specific project requirements and enhance the realism of your site visualizations.
- Property Lines: Define Property Lines to delineate the boundaries of your site. Accurate property lines are crucial for compliance with zoning regulations and for clear communication of site limits to stakeholders.
- Slope Annotation: Use the Slope Annotation tool to label and communicate the slopes on your site plan clearly. This is particularly important for ensuring that all stakeholders understand the grading and drainage design.
Mastering these tools will not only streamline your site design process but also improve the overall quality and accuracy of your project documentation. For a deeper dive into Revit's capabilities and to explore more advanced features, consider visiting NOVEDGE.
Stay tuned for more Revit tips and tricks to enhance your workflow and maximize the potential of your design software.
You can find all the Revit products on the NOVEDGE web site at this page.
Also in Design News

ZBrush Tip: Mastering the Chisel Organic Brush for Realistic Digital Sculpting in ZBrush
February 18, 2025 2 min read
Read MoreSubscribe
Sign up to get the latest on sales, new releases and more …




