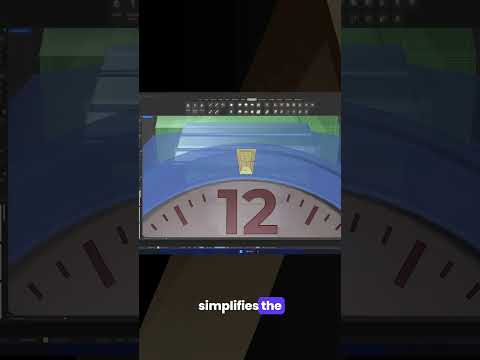Your Cart is Empty
Customer Testimonials
-
"Great customer service. The folks at Novedge were super helpful in navigating a somewhat complicated order including software upgrades and serial numbers in various stages of inactivity. They were friendly and helpful throughout the process.."
Ruben Ruckmark
"Quick & very helpful. We have been using Novedge for years and are very happy with their quick service when we need to make a purchase and excellent support resolving any issues."
Will Woodson
"Scott is the best. He reminds me about subscriptions dates, guides me in the correct direction for updates. He always responds promptly to me. He is literally the reason I continue to work with Novedge and will do so in the future."
Edward Mchugh
"Calvin Lok is “the man”. After my purchase of Sketchup 2021, he called me and provided step-by-step instructions to ease me through difficulties I was having with the setup of my new software."
Mike Borzage
Revit Tip: Mastering Complex Roof Design in Autodesk Revit: Techniques for Advanced Modeling
August 12, 2024 2 min read

Creating complex roofs in Revit can often be challenging, particularly when dealing with intricate designs and varying elevations. However, with the right approach and understanding of the tools available, you can efficiently produce detailed and accurate roofing systems. Here are some tips to help you navigate the process of creating complex roofs within Autodesk Revit:
- Start with Basic Shapes: Begin your roof creation with basic shapes that approximate the overall form of the roof. Use the 'Roof by Footprint' tool for simple geometries, and 'Roof by Extrusion' for more complex, curvilinear forms.
- Modify Sub-Elements: For roofs with varying slopes or complex geometries, use the 'Modify Sub Elements' tool to adjust individual points on the roof. This allows you to create a variety of slopes and planes on a single roof element.
- Use Reference Planes: Create reference planes to help guide the placement and slope of roof edges. These reference planes can be particularly useful when aligning the roof with angled walls or other architectural features.
- Attachment to Walls: Attach the base of the roof to the walls to ensure a clean and accurate connection. The roof will automatically adjust to changes in the wall height, aiding in the coordination of your design.
- Utilize Roof Joins: Where different roof elements meet, use the 'Join/Unjoin Roof' tool to clean up the intersection, ensuring a seamless transition between roof surfaces.
- Implement Dormers: For the creation of dormers, use the 'Dormer Opening' tool to cut through the roof, and then model the dormer walls, roof, and windows as separate elements.
- Apply Roofing Materials: Use the 'Paint' tool to apply different roofing materials to various parts of the roof. This will not only improve the visual representation but can also be important for material takeoffs and documentation.
Remember, when designing complex roofs, it's essential to think ahead about the construction and how the different elements will come together. Utilizing NOVEDGE as a resource for software acquisition, you can ensure you have the right tools at your disposal for high-quality design and documentation.
Efficiently creating complex roofs in Revit can improve the overall aesthetic of your project while ensuring that your models are both accurate and functional. Keep practicing and exploring the capabilities of Revit to streamline your architectural design process.
You can find all the Revit products on the NOVEDGE web site at this page.
Also in Design News

Design Software History: The Evolution of 3D Printing in Aerospace: From Prototyping to Production
November 27, 2024 7 min read
Read More
Cinema 4D Tip: Optimizing Workflow with Team Render in Cinema 4D
November 27, 2024 2 min read
Read MoreSubscribe
Sign up to get the latest on sales, new releases and more …



