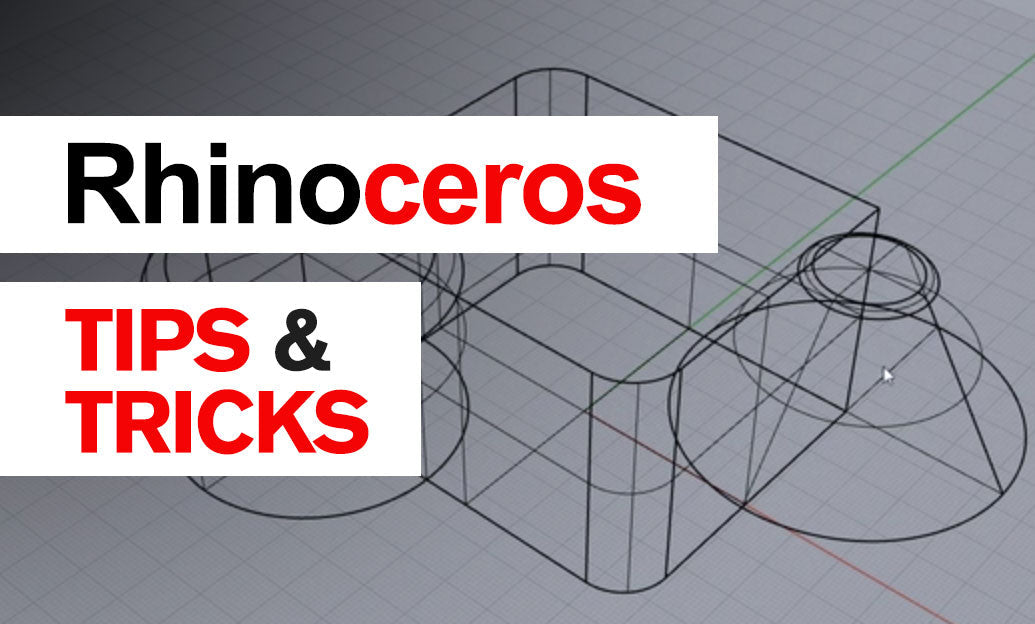Your Cart is Empty
Customer Testimonials
-
"Great customer service. The folks at Novedge were super helpful in navigating a somewhat complicated order including software upgrades and serial numbers in various stages of inactivity. They were friendly and helpful throughout the process.."
Ruben Ruckmark
"Quick & very helpful. We have been using Novedge for years and are very happy with their quick service when we need to make a purchase and excellent support resolving any issues."
Will Woodson
"Scott is the best. He reminds me about subscriptions dates, guides me in the correct direction for updates. He always responds promptly to me. He is literally the reason I continue to work with Novedge and will do so in the future."
Edward Mchugh
"Calvin Lok is “the man”. After my purchase of Sketchup 2021, he called me and provided step-by-step instructions to ease me through difficulties I was having with the setup of my new software."
Mike Borzage
Revit Tip: Essential Best Practices for Precise Structural Modeling in Revit
May 14, 2024 2 min read

Structural modeling in Revit is a critical component for building design and documentation. Precise structural modeling is essential for the integrity of your projects and for ensuring collaborative success with other disciplines. Here are some essential tips for accurate structural modeling:
- Start with a Clean Template: Begin your project with a clean and well-organized template. This sets a solid foundation, ensuring that your structural elements are correctly categorized and your documentation is clear.
- Utilize Grids and Levels: Establish your grids and levels accurately, as they serve as the backbone for placing structural elements. Consistent use of grids and levels will lead to better coordination with architectural and MEP models.
- Define Structural Settings: Before diving into modeling, define your structural settings such as analytical model settings, load combinations, and member releases. This will ensure consistency throughout your project.
- Use the Correct Categories: Always model using the correct structural categories (e.g., Structural Columns, Structural Framing). This helps in proper scheduling, tagging, and collaboration with other disciplines.
- Model with Precision: Model structural elements accurately by entering exact dimensions and alignments. Avoid approximations to prevent costly mistakes during construction.
- Apply Structural Constraints: Constrain structural elements to grids, levels, and other elements to ensure that they move correctly with design changes.
- Use Structural Connections: For detailed modeling, use Revit's Structural Connections to add bolt, weld, and various connections to your model, enhancing the detail and accuracy of your construction documents.
- Collaborate with Engineers: Regularly collaborate with structural engineers to verify that the model aligns with the structural design intent and calculations.
- Check Interferences: Routinely run interference checks to identify and resolve clashes with other building components, reducing issues during construction.
- Link Architectural Models: Linking architectural models can provide a reference for accurately placing structural elements, ensuring alignment with the overall building design.
- Leverage Analysis Tools: Use Revit's built-in analysis tools to verify the behavior of structural elements under load, and to iterate designs more effectively.
- Detailing and Documentation: Ensure that your model contains sufficient detail for creating construction documents. Use Revit's detailing tools to add necessary notes and annotations.
- Regular Updates: As the project advances, keep your structural model up to date with the latest design information to prevent discrepancies in the shared model.
Implementing these best practices will lead to a more accurate and reliable structural model within Revit. For additional resources and tools to augment your Revit workflow, consider exploring offerings from NOVEDGE, which includes a wide range of software solutions for design professionals.
You can find all the Revit products on the NOVEDGE web site at this page.
Also in Design News

Rhino 3D Tip: Diagnose and Repair Invalid Geometry with Check and ShowEdges
January 12, 2026 2 min read
Read More
Design Software History: From Feature-Based Pioneers to Cloud-Native DAGs: Evolution of the CAD History Tree (1980s–Present)
January 12, 2026 12 min read
Read More
Procedural City Architecture: GIS/BIM Fusion, Rules-as-Code and KPI-Driven Generation
January 12, 2026 14 min read
Read MoreSubscribe
Sign up to get the latest on sales, new releases and more …


