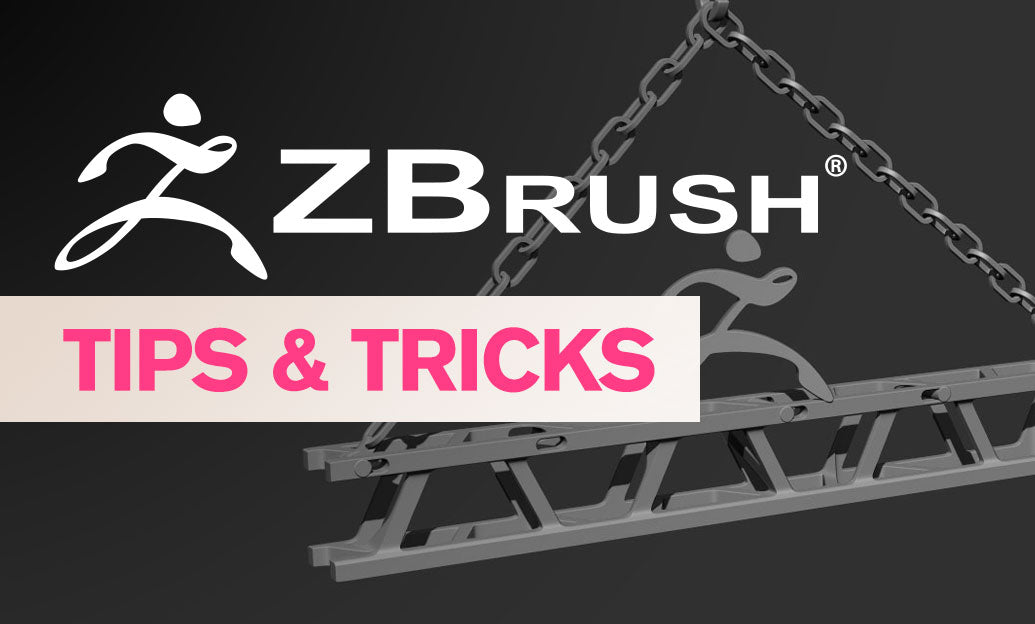Your Cart is Empty
Customer Testimonials
-
"Great customer service. The folks at Novedge were super helpful in navigating a somewhat complicated order including software upgrades and serial numbers in various stages of inactivity. They were friendly and helpful throughout the process.."
Ruben Ruckmark
"Quick & very helpful. We have been using Novedge for years and are very happy with their quick service when we need to make a purchase and excellent support resolving any issues."
Will Woodson
"Scott is the best. He reminds me about subscriptions dates, guides me in the correct direction for updates. He always responds promptly to me. He is literally the reason I continue to work with Novedge and will do so in the future."
Edward Mchugh
"Calvin Lok is “the man”. After my purchase of Sketchup 2021, he called me and provided step-by-step instructions to ease me through difficulties I was having with the setup of my new software."
Mike Borzage
Revit Tip: Enhancing Your Skills with Revit's Topography and Site Tools
September 29, 2024 2 min read

Revit Topography and Site Tools
Managing site topography in Revit is pivotal for accurate project contextualization and seamless integration with existing landscapes. By mastering Revit's topography and site tools, you can produce more realistic and functional site models. Here are some essential tips to enhance your site modeling skills in Revit:
- Creating Topo Surfaces: Utilize the "Topo Surface" tool to create a 3D representation of site terrain. You can import point data or manually input points to define elevations.
- Modifying Topography: Use the "Modify" tools to adjust your topography. This includes adding or removing points, creating building pads, and using the "Graded Region" tool for site alterations while preserving the original surface.
- Site Components: Revit provides a range of site components such as trees, shrubs, and parking areas. You can find these under the "Site" tab and place them to better visualize the landscape context.
- Building Pads: The "Building Pad" tool allows you to create flat areas on your site for building placement. This tool helps in defining the building footprint and can be adjusted to match the building's base elevation.
- Property Lines: Define property boundaries using the "Property Line" tool. You can sketch property lines or input precise distances and bearings to match real-world site conditions.
- Site Analysis: Revit offers site analysis tools such as slope analysis and cut/fill calculations. These tools are crucial for understanding site characteristics and planning earthwork operations effectively.
- Importing CAD Files: Import CAD files to use as a reference for site modeling. Ensure proper units and scaling when importing to maintain accuracy.
- Using Coordinate Systems: Establish a project coordinate system to align your Revit model with real-world geographic coordinates. This is particularly useful for large projects involving multiple buildings or infrastructure elements.
- Rendering and Visualization: Enhance your site presentations by applying realistic materials and using Revit’s rendering tools. This helps clients and stakeholders visualize the final project within its environmental context.
Improving your proficiency with Revit's topography and site tools can significantly enhance your overall project workflow. For more insights and advanced tips, visit NOVEDGE, your go-to source for professional engineering software.
You can find all the Revit products on the NOVEDGE web site at this page.
Also in Design News

ZBrush Tip: Mastering the Chisel Organic Brush for Realistic Digital Sculpting in ZBrush
February 18, 2025 2 min read
Read MoreSubscribe
Sign up to get the latest on sales, new releases and more …




