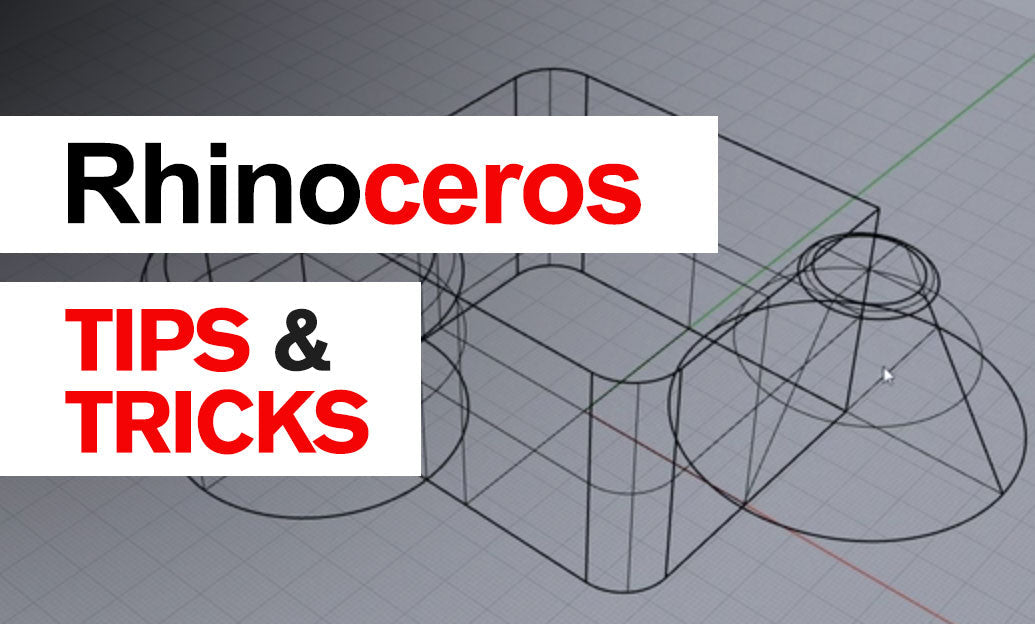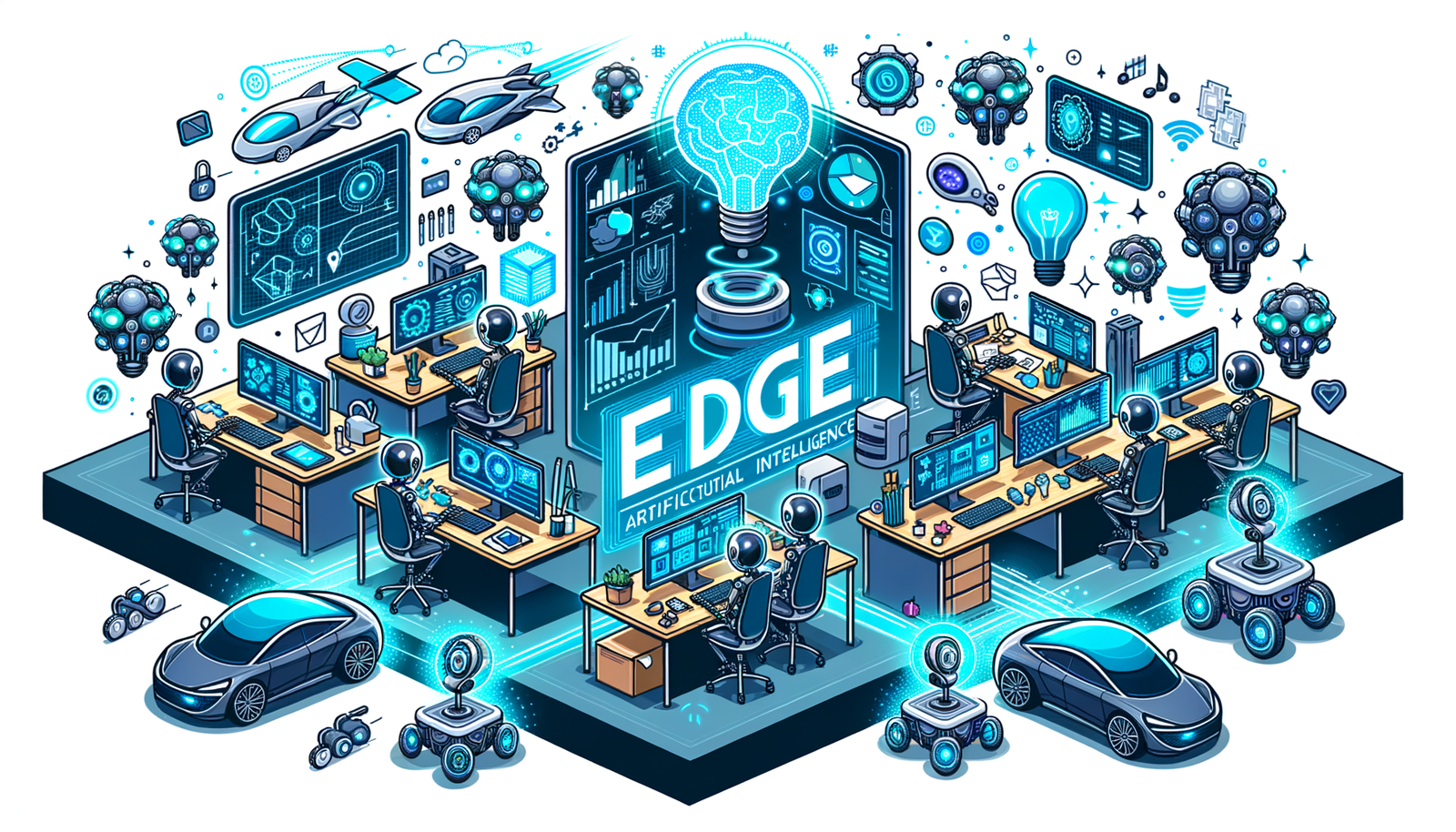Your Cart is Empty
Customer Testimonials
-
"Great customer service. The folks at Novedge were super helpful in navigating a somewhat complicated order including software upgrades and serial numbers in various stages of inactivity. They were friendly and helpful throughout the process.."
Ruben Ruckmark
"Quick & very helpful. We have been using Novedge for years and are very happy with their quick service when we need to make a purchase and excellent support resolving any issues."
Will Woodson
"Scott is the best. He reminds me about subscriptions dates, guides me in the correct direction for updates. He always responds promptly to me. He is literally the reason I continue to work with Novedge and will do so in the future."
Edward Mchugh
"Calvin Lok is “the man”. After my purchase of Sketchup 2021, he called me and provided step-by-step instructions to ease me through difficulties I was having with the setup of my new software."
Mike Borzage
Revit Tip: Enhancing Interior Design Workflows with Advanced Autodesk Revit Techniques
March 20, 2024 2 min read

Welcome to today's tip for interior designers working with Autodesk Revit, a powerful tool for creating detailed and accurate interior design projects. Enhance your interior design workflow in Revit with the following advanced tips:
- Utilize Revit's Furniture Families: Take advantage of the extensive library of Revit furniture families or create custom furniture items when needed. This will allow you to populate your interior design scenes with realistic and to-scale furniture, ensuring your designs are both beautiful and functional. Visit NOVEDGE for a wide range of Revit add-ons and extensions.
- Embed Design Intent with Parameters: Use Revit parameters to embed design intent into your models. This ensures that changes can be made quickly and that your designs remain consistent and accurate as the project evolves.
- Explore Material Libraries: Experiment with Revit's comprehensive material libraries to apply high-quality textures to your models, giving your clients a better understanding of the finished space. You can also create custom materials for unique finishes.
- Lighting Analysis: Perform lighting analysis within Revit to enhance the visual appeal and functionality of your interior spaces. Proper lighting design is crucial for setting the right mood and functionality of an interior space.
- Use Detail Components for Realistic Renderings: Incorporate detail components like trim, moldings, and wall finishes to add depth and realism to your renderings. These details can make a significant difference in how finished the space appears to clients.
- Optimize Graphics: Make use of the 'Graphic Display Options' in Revit to optimize the visuals of your design. This is especially helpful when sharing concepts with clients who may not be familiar with reading traditional architectural drawings.
- Collaborate Effectively: Employ Revit's collaboration tools to work effectively with other stakeholders, such as architects and MEP engineers. This helps ensure that the interior design is integrated smoothly with other aspects of the building design.
- Customize Room Schedules: Create custom room schedules in Revit to include detailed information such as finishes, furniture, fixtures, and equipment. This helps in accurate costing and procurement.
- Utilize 3D Views and Walkthroughs: Generate 3D views and walkthroughs to give clients a virtual tour of the proposed design. This immersive experience can help clients make informed decisions and provide valuable feedback.
By harnessing these advanced tips within Revit for your interior design projects, you can create more detailed, accurate, and client-engaging designs. Remember that staying up to date with the latest tools and features offered by Revit can greatly enhance your productivity and design quality. For more software solutions and expertise, visit NOVEDGE, where you can find resources tailored to the needs of design professionals.
You can find all the Revit products on the NOVEDGE web site at this page.
Also in Design News

Bluebeam Tip: Efficiently Share and Manage Custom Tool Sets in Bluebeam Revu for Team Consistency
October 17, 2024 2 min read
Read More
Rhino 3D Tip: Enhance Workflow Efficiency in Rhino 3D with Custom Command Macros
October 17, 2024 2 min read
Read More
Harnessing Edge AI for Real-Time Innovation in Design Processes
October 17, 2024 7 min read
Read MoreSubscribe
Sign up to get the latest on sales, new releases and more …


