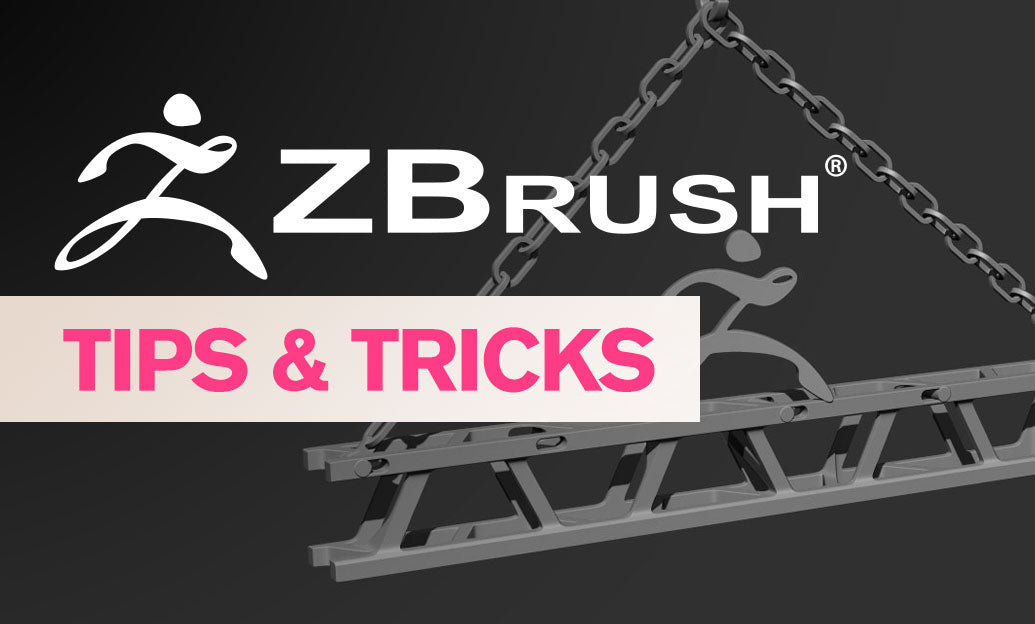Your Cart is Empty
Customer Testimonials
-
"Great customer service. The folks at Novedge were super helpful in navigating a somewhat complicated order including software upgrades and serial numbers in various stages of inactivity. They were friendly and helpful throughout the process.."
Ruben Ruckmark
"Quick & very helpful. We have been using Novedge for years and are very happy with their quick service when we need to make a purchase and excellent support resolving any issues."
Will Woodson
"Scott is the best. He reminds me about subscriptions dates, guides me in the correct direction for updates. He always responds promptly to me. He is literally the reason I continue to work with Novedge and will do so in the future."
Edward Mchugh
"Calvin Lok is “the man”. After my purchase of Sketchup 2021, he called me and provided step-by-step instructions to ease me through difficulties I was having with the setup of my new software."
Mike Borzage
Revit Tip: Enhance Roof Design and Management in Revit with Key Strategies
October 25, 2025 2 min read

Optimizing your roof types in Revit can significantly enhance both the aesthetic and functional aspects of your architectural projects. Here are key strategies to effectively create and manage Revit's roof types:
-
Understand Roof Families:
Revit provides various roof families such as Gable, Hip, Shed, and Flat roofs. Familiarize yourself with these types to select the most suitable for your project’s requirements.
-
Customize Roof Parameters:
Adjust parameters like slope, overhangs, and materials to match design specifications. Customizing these elements ensures that the roof not only fits aesthetically but also meets structural standards.
-
Utilize Roof Layers:
Incorporate multiple layers within your roof types to represent different materials and their respective properties. This approach enhances accuracy in both visual representation and material takeoffs.
-
Employ Adaptive Components:
For complex roof designs, use adaptive components to create flexible and responsive roof structures. This allows for more intricate and customized roof forms that adapt to the overall building design.
-
Leverage Revit’s Roof Tools:
Take advantage of Revit’s built-in roof tools such as Roof by Footprint and Roof by Extrusion. These tools offer precise control over the shape and elevation of your roof, ensuring consistency across your project.
-
Implement Roof Joins and Connections:
Ensure that roofs are properly joined and connected to walls and other structural elements. Proper connections prevent inconsistencies and potential errors in the building model.
-
Use View Filters for Clarity:
Apply view filters to differentiate between various roof types and layers. This enhances visibility and makes it easier to manage multiple roof elements within complex projects.
-
Maintain Consistent Naming Conventions:
Adopt clear and consistent naming conventions for your roof types. This practice simplifies navigation within the project browser and ensures that team members can easily identify and select the appropriate roof type.
-
Regularly Update and Audit Roof Types:
Periodically review and update your roof types to incorporate any design changes or improvements. Regular audits help maintain the integrity of your project and prevent discrepancies.
-
Integrate with NOVEDGE Resources:
Enhance your roof modeling techniques by leveraging resources from NOVEDGE. Access a vast library of Revit families, tutorials, and expert advice to streamline your workflow and stay updated with the latest best practices.
By implementing these strategies, you can efficiently create and manage roof types in Revit, ensuring that your architectural models are both precise and visually compelling. For more advanced tips and resources, visit NOVEDGE and elevate your Revit proficiency to the next level.
You can find all the Revit products on the NOVEDGE web site at this page.
Also in Design News

Cinema 4D Tip: Creating Dynamic Animated Infographics in Cinema 4D
October 25, 2025 2 min read
Read More
ZBrush Tip: Mastering Precision Detailing with the Curve Line Brush in ZBrush
October 25, 2025 2 min read
Read More
Bluebeam Tip: Enhancing Document Security with Bluebeam Revu's Redaction Tool
October 25, 2025 2 min read
Read MoreSubscribe
Sign up to get the latest on sales, new releases and more …


