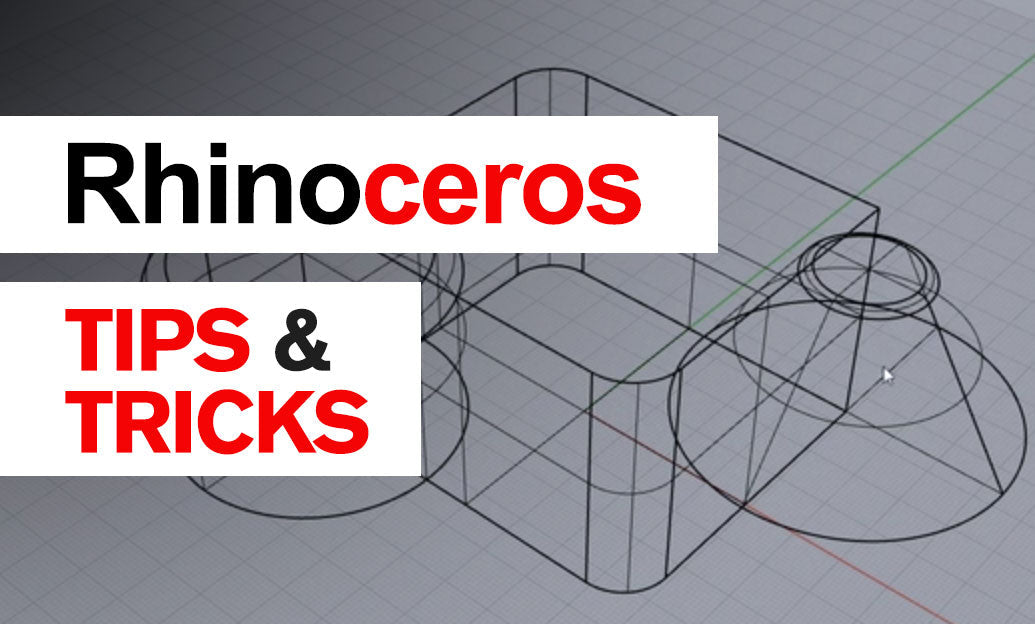Your Cart is Empty
Customer Testimonials
-
"Great customer service. The folks at Novedge were super helpful in navigating a somewhat complicated order including software upgrades and serial numbers in various stages of inactivity. They were friendly and helpful throughout the process.."
Ruben Ruckmark
"Quick & very helpful. We have been using Novedge for years and are very happy with their quick service when we need to make a purchase and excellent support resolving any issues."
Will Woodson
"Scott is the best. He reminds me about subscriptions dates, guides me in the correct direction for updates. He always responds promptly to me. He is literally the reason I continue to work with Novedge and will do so in the future."
Edward Mchugh
"Calvin Lok is “the man”. After my purchase of Sketchup 2021, he called me and provided step-by-step instructions to ease me through difficulties I was having with the setup of my new software."
Mike Borzage
Revit Tip: Effective Use of Room Separator Tool in Revit for Accurate Room Definition
December 13, 2024 1 min read

The Room Separator tool in Revit is essential for defining rooms in open spaces where walls aren't present. It allows you to create room boundaries using lines, ensuring accurate area calculations and room tags.
Here are some tips for effectively using the Room Separator tool:
- Accessing the Tool: You can find the Room Separator tool under the Architecture tab in the Room & Area panel.
- Creating Boundaries: Use the tool to draw lines that define the room's perimeter. These lines act as invisible walls for room calculations.
-
Drawing Techniques:
- Use straight lines to outline rectangular areas.
- Combine lines with arcs for irregular shapes.
- Snap to existing elements for precision.
-
Visibility Settings: Room separator lines are visible by default in plan views. To control their visibility:
- Go to Visibility/Graphics Overrides (shortcut: VG).
- Navigate to the Lines category and adjust the Room Separation line visibility.
-
Cleaning Up: Keep your model organized by:
- Deleting unnecessary separator lines.
- Ensuring lines don't overlap or duplicate.
- Regularly reviewing room boundaries for accuracy.
- Interaction with Other Elements: Remember that room separator lines can interact with other room-bounding elements like walls and columns.
-
Best Practices:
- Use room separators in open areas like lobbies or open-plan offices.
- Avoid using unnecessary separators in enclosed rooms.
- Coordinate with team members to prevent boundary conflicts.
Mastering the Room Separator tool enhances the accuracy of your project's room data and overall model integrity. For more Revit tips and professional resources, explore NOVEDGE.
You can find all the Revit products on the NOVEDGE web site at this page.
Also in Design News

Mastering Precision: 5 Advanced Techniques to Elevate Your Autodesk Alias Workflow
August 29, 2025 5 min read
Read More
Rhino 3D Tip: Optimizing Rhino Workflow Through Strategic Plugin Integration
August 29, 2025 3 min read
Read More
Harnessing Edge Computing to Transform Design Software Workflows
August 29, 2025 12 min read
Read MoreSubscribe
Sign up to get the latest on sales, new releases and more …


