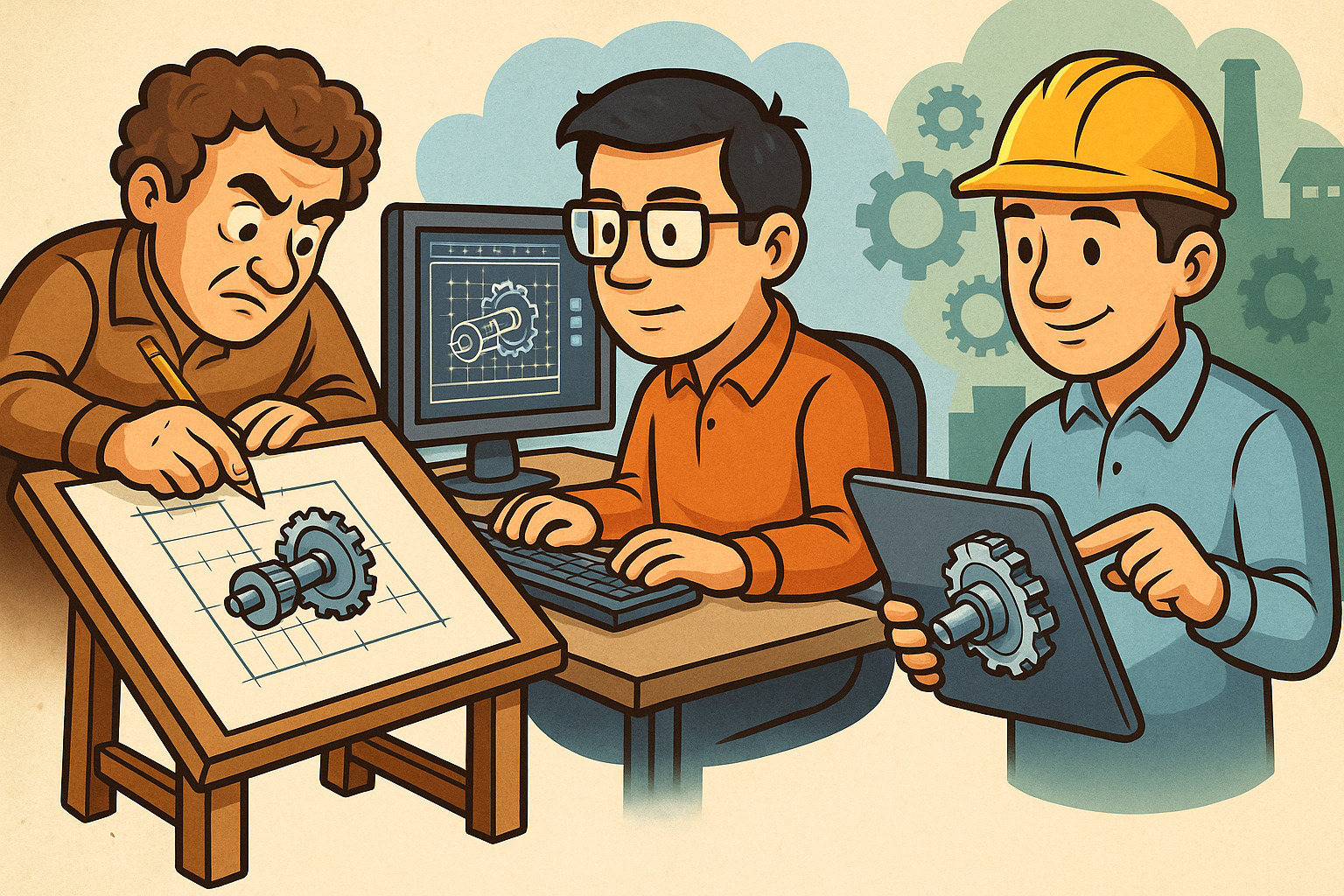Your Cart is Empty
"Great customer service. The folks at Novedge were super helpful in navigating a somewhat complicated order including software upgrades and serial numbers in various stages of inactivity. They were friendly and helpful throughout the process.."
Ruben Ruckmark
"Quick & very helpful. We have been using Novedge for years and are very happy with their quick service when we need to make a purchase and excellent support resolving any issues."
Will Woodson
"Scott is the best. He reminds me about subscriptions dates, guides me in the correct direction for updates. He always responds promptly to me. He is literally the reason I continue to work with Novedge and will do so in the future."
Edward Mchugh
"Calvin Lok is “the man”. After my purchase of Sketchup 2021, he called me and provided step-by-step instructions to ease me through difficulties I was having with the setup of my new software."
Mike Borzage
October 27, 2023 2 min read


As architectural, engineering, and construction (AEC) industries continue to evolve, professionals in these fields are constantly seeking more efficient ways to turn their innovative visions into reality. One such method is through the use of 2D CAD software, which provides a solid foundation for these industries. In this article, we'll delve into the world of 2D CAD, with a specific focus on DraftSight, a popular choice among AEC professionals for its robust features and functionality.
Architects, engineers, and construction professionals use CAD software to conceptualize new projects and ideas, explore design trade-offs, view, create, and edit DWG files, and create sections, elevations, floor plans, renderings, and more. It allows for easy drafting, annotation, and dimensioning of drawings, and facilitates effective communication with clients and suppliers. Additionally, it connects people and data across teams and around the world.
The advantages of using CAD software in the AEC industry are manifold. These include the acceleration of the design cycle, improved accuracy and quality of designs, and the ability to win more proposals.
With 2D and 3D CAD, AEC professionals can turn renderings into reality faster and more efficiently. The software automatically makes many calculations, saving components, dimensions, angles, and measurements, and streamlining workflows. This leads to optimized design processes that get things done faster.
Improved accuracy and quality are also key benefits of AEC CAD software. Conceptual tools allow for creativity, while computational tools explore design feasibility and quickly solve mathematical problems. This results in more accurate drawings and standardized drafting practices.
Finally, the clarity and accuracy of CAD drawings enables better understanding of specs, timelines, and costs. This facilitates more efficient development, allowing you to prepare precise, easy-to-understand quotes and proposals, thereby shortening your sales process and winning more work.
The best CAD programs for architects, including DraftSight, offer a range of features that boost productivity and efficiency. These include automation, which saves time with automated processes and standardized architectural symbols, and customizable APIs.
The programs also integrate seamlessly with existing technology and can import, view, and edit a variety of file types. Communication capabilities connect off-site employees and clients with real-time information to accelerate sign-offs and approvals.
DraftSight is a trusted 2D CAD software for architects, engineers, and construction professionals. Feature-rich, it lets you create, edit, view, and mark up any DWG file, create 3D solids, meshes, and faces, or convert your 2D designs into 3D. DraftSight offers collaboration tools, optimization features, and cost-saving capabilities.
For more information about the newest and most advanced design software technology, or for any questions regarding DraftSight and its compatibility with other products, please contact our sales team at NOVEDGE.

July 25, 2025 9 min read
Read More
July 25, 2025 7 min read
Read More
July 25, 2025 3 min read
Read MoreSign up to get the latest on sales, new releases and more …