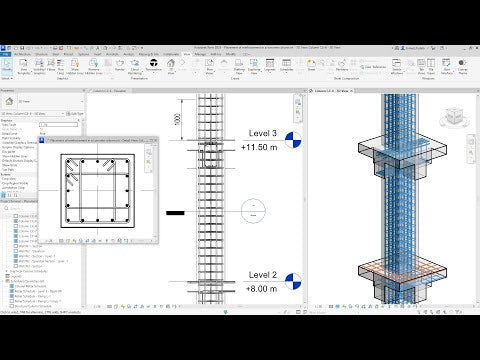Your Cart is Empty
Customer Testimonials
-
"Great customer service. The folks at Novedge were super helpful in navigating a somewhat complicated order including software upgrades and serial numbers in various stages of inactivity. They were friendly and helpful throughout the process.."
Ruben Ruckmark
"Quick & very helpful. We have been using Novedge for years and are very happy with their quick service when we need to make a purchase and excellent support resolving any issues."
Will Woodson
"Scott is the best. He reminds me about subscriptions dates, guides me in the correct direction for updates. He always responds promptly to me. He is literally the reason I continue to work with Novedge and will do so in the future."
Edward Mchugh
"Calvin Lok is “the man”. After my purchase of Sketchup 2021, he called me and provided step-by-step instructions to ease me through difficulties I was having with the setup of my new software."
Mike Borzage
Modeling reinforcement in a concrete column using Revit
May 23, 2024 1 min read

Video From YouTube: Autodesk Building Solutions
Explore the intricacies of structural design with AutoDesk's informative tutorial. This video guides viewers through a detailed process of implementing reinforcement within a concrete column, utilizing the robust capabilities of Revit software. The step-by-step tutorial is designed to enhance the skills of architects and engineers, helping them to accurately model the essential reinforcements needed to ensure the stability and integrity of concrete structures. Whether a seasoned professional or a novice in the field, this instructional video is an invaluable resource for mastering the art of reinforcing concrete columns effectively using advanced digital tools.
If you like this content please subscribe to the Autodesk Building Solutions YouTube Channel

Browse Autodesk Products
The world's leading innovator of 2D and 3D graphics technology
Also in Design News

Design Software History: From Tape to Terminals: Evolution of PCB Design Software, Routing Algorithms, and Manufacturing Data (1960s–Present)
January 20, 2026 13 min read
Read More
IFC + USD: Standards-Led Interoperability for Semantic Fidelity and Scalable AEC Delivery
January 20, 2026 13 min read
Read More
Cinema 4D Tip: Stage Object: Timeline Camera and Environment Switching
January 20, 2026 2 min read
Read MoreSubscribe
Sign up to get the latest on sales, new releases and more …


