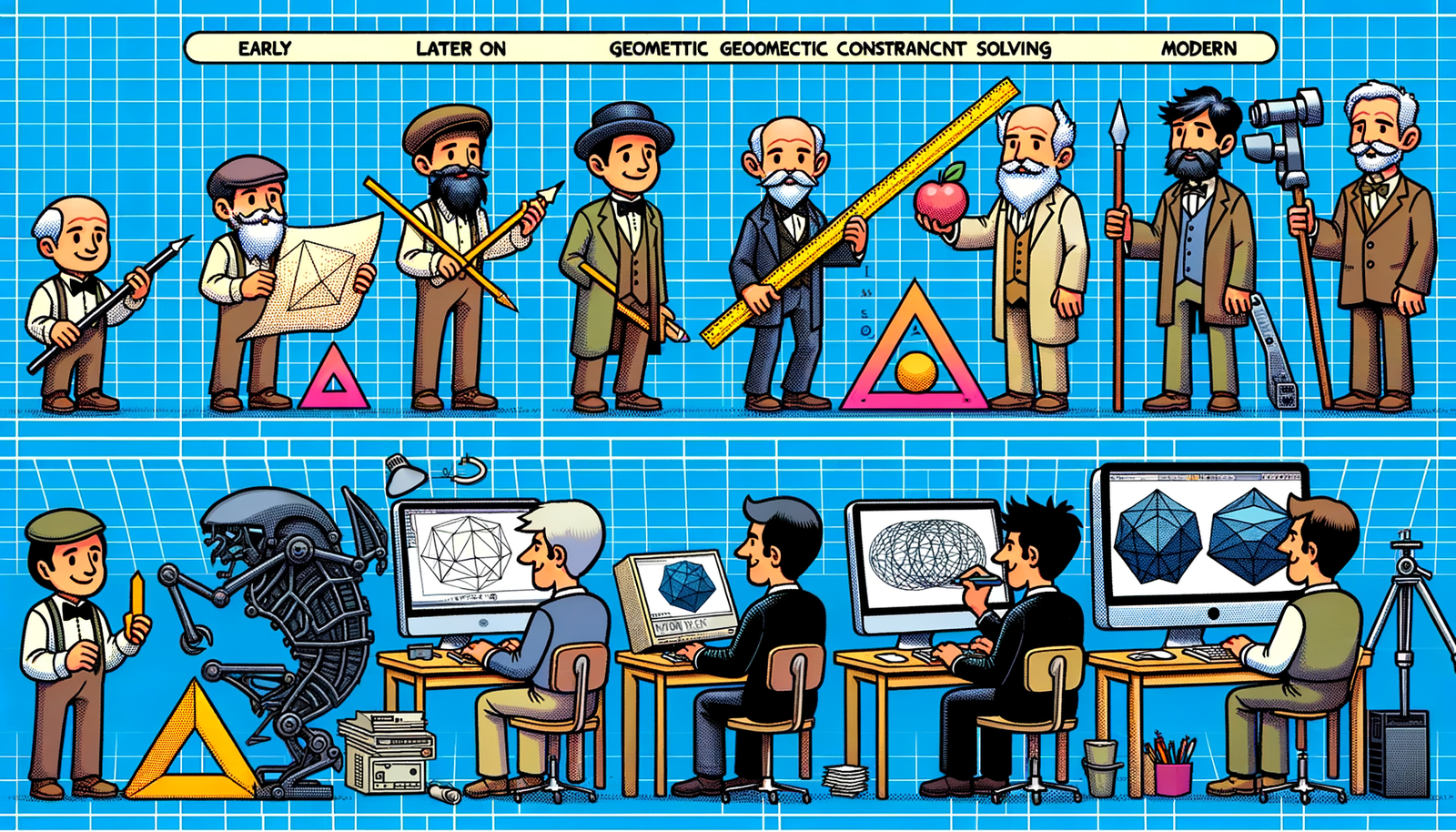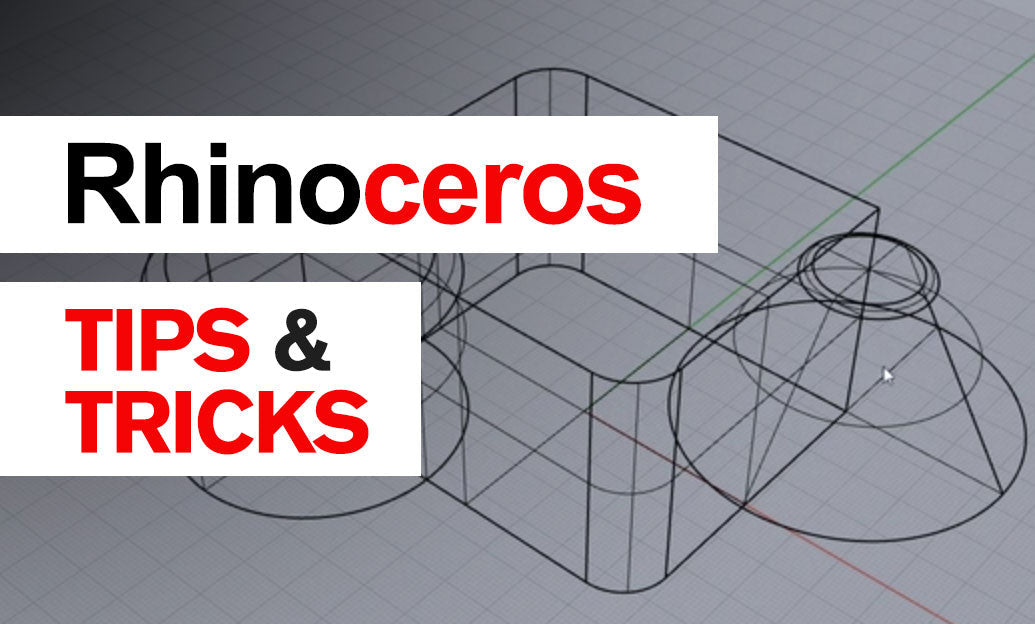Your Cart is Empty
Customer Testimonials
-
"Great customer service. The folks at Novedge were super helpful in navigating a somewhat complicated order including software upgrades and serial numbers in various stages of inactivity. They were friendly and helpful throughout the process.."
Ruben Ruckmark
"Quick & very helpful. We have been using Novedge for years and are very happy with their quick service when we need to make a purchase and excellent support resolving any issues."
Will Woodson
"Scott is the best. He reminds me about subscriptions dates, guides me in the correct direction for updates. He always responds promptly to me. He is literally the reason I continue to work with Novedge and will do so in the future."
Edward Mchugh
"Calvin Lok is “the man”. After my purchase of Sketchup 2021, he called me and provided step-by-step instructions to ease me through difficulties I was having with the setup of my new software."
Mike Borzage
Exploring BricsCAD V24: Revolutionizing Scan to BIM with Cutting-Edge Automation Tools
December 27, 2023 3 min read


Welcome to a deep dive into BricsCAD V24, a platform that stands at the forefront of innovation in the realm of Scan to BIM technology. The introduction of new automation tools in BricsCAD V24 is set to redefine the workflow for professionals who strive for efficiency and precision in capturing the reality of existing projects. These tools are not just enhancements but are a testament to Bricsys' commitment to equipping early adopters with the capabilities to stay ahead in a competitive landscape.
BricsCAD V24 unleashes an array of automation features that streamline the Scan to BIM process. The Point Cloud Classify Tool emerges as a game-changer, offering the ability to classify visible points into distinct classes, which is invaluable for managing and navigating complex point cloud data. This classification enables users to effectively hide or isolate various components of a Point Cloud file, ensuring a focused approach to renovation or modeling tasks.
Accuracy and efficiency reach new heights with the Point Cloud Detect Rooms feature, which automatically identifies rooms within a building's scanned environment. This overview supports professionals in obtaining a clear understanding of the scanned space, which is pivotal for subsequent modeling phases. Complementing this is the Point Cloud Fit Room function, which skillfully generates 3D solids for each detected room, a crucial step that leverages the Invert Spaces capability to expedite the creation of building models.
The innovation continues with the Point Cloud Normals feature, designed to calculate normals from structured point clouds, providing yet another layer of depth and detail to the BIM process. These advancements represent a quantum leap for engineers, contractors, and surveyors, enabling the creation of digital twins that serve multiple purposes, including quantity takeoffs, building plan generation, and facility management.
Let us illustrate these advancements with a practical example: the renovation of Manchester Office, a three-story building. Capturing the building's point cloud with a Leica RTC 360 scanner and inserting it into BricsCAD sets the stage for transformation. Isolating specific building sections with standard BIM tools lays the groundwork for precise room detection and modeling.
The Point Cloud Classify Tool allows for the classification of points within the indoor simplified mode, facilitating the isolation of elements such as walls, floors, and ceilings necessary for renovation. This classification is easily managed through the Point Cloud manager side panel, where objects can be hidden or isolated with ease.
Following the classification, Point Cloud Detect Rooms comes into play, detecting rooms within the defined volume section and organizing them within the Point Cloud manager. Merging and renaming rooms is a straightforward process, ensuring that the digital space accurately reflects the physical environment.
As the modeling phase begins, Point Cloud Fit Rooms takes center stage, enabling the selection of rooms for modeling and the creation of 3D solids on a new layer. These solids can be classified as BIM spaces to access vital room information such as floor and wall areas.
The Invert Spaces Tool then transforms these 3D solids into the building story, with parameters for slab and wall thickness easily adjustable. The result is a 3D building model produced from a point cloud in just a few intuitive steps. Further modeling and detailing are facilitated by BricsCAD BIM building tools, which elevate the BIM detail level with remarkable efficiency.
Finally, the HSPC Point Cloud Normals feature calculates normals for structured point clouds and displays the results through the Point Cloud color map, providing visual feedback on plane alignments.
In conclusion, BricsCAD V24's automation tools, such as the Point Cloud Summary classifier, Point Cloud Detect Rooms, Fit Room feature, and the calculation of HSPC normals, revolutionize the Scan to BIM process. These innovations are a clear indication of Bricsys' dedication to carving a path toward automation in Scan to BIM, offering early adopters a significant technological edge. For more information about the newest and most advanced design software technology, please contact our sales team at NOVEDGE. With a suite of compatible products like BricsCAD, NOVEDGE is the hub for acquiring cutting-edge tools that enhance design, engineering, and BIM processes.
Also in Design News

Bluebeam Tip: Maximize PDF Security and Efficiency with Bluebeam Revu's Flatten Tool
December 02, 2024 1 min read
Read More
Design Software History: Evolution and Impact of Geometric Constraint Solving in CAD History
December 02, 2024 2 min read
Read More
Rhino 3D Tip: Enhancing Scale Modeling Accuracy in Rhino 3D: Essential Tips for Designers and Engineers
December 02, 2024 2 min read
Read MoreSubscribe
Sign up to get the latest on sales, new releases and more …


