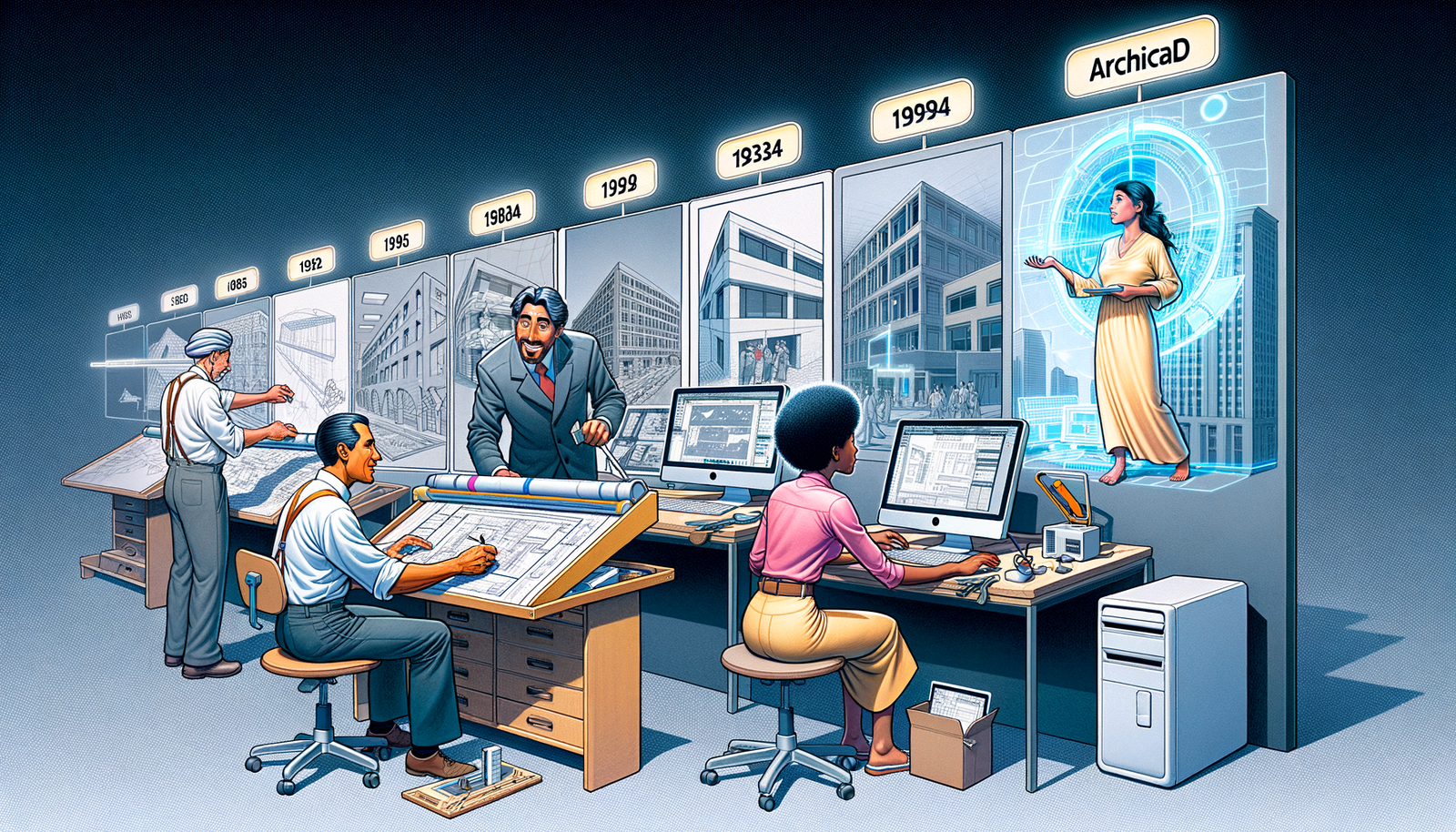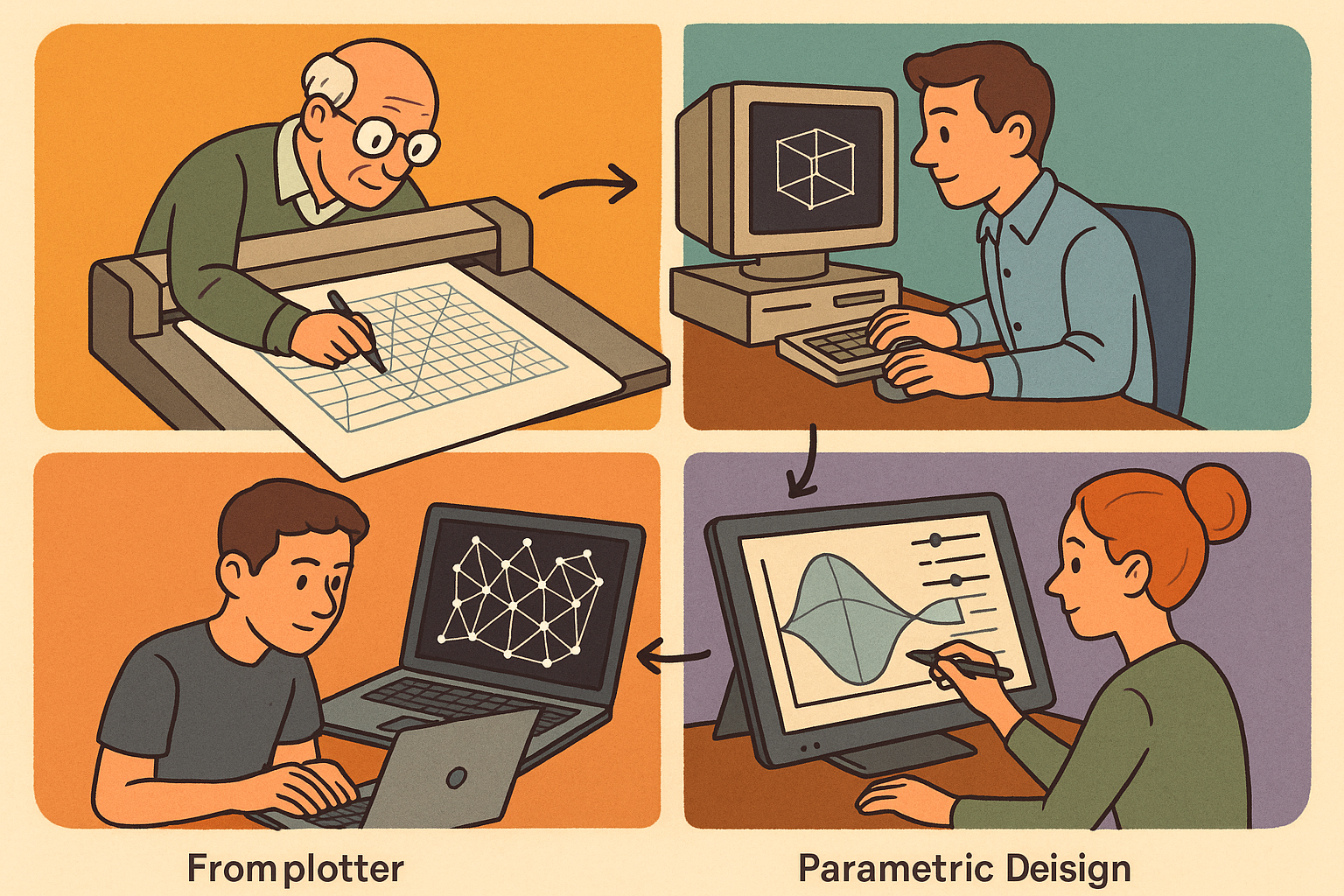Your Cart is Empty
Customer Testimonials
-
"Great customer service. The folks at Novedge were super helpful in navigating a somewhat complicated order including software upgrades and serial numbers in various stages of inactivity. They were friendly and helpful throughout the process.."
Ruben Ruckmark
"Quick & very helpful. We have been using Novedge for years and are very happy with their quick service when we need to make a purchase and excellent support resolving any issues."
Will Woodson
"Scott is the best. He reminds me about subscriptions dates, guides me in the correct direction for updates. He always responds promptly to me. He is literally the reason I continue to work with Novedge and will do so in the future."
Edward Mchugh
"Calvin Lok is “the man”. After my purchase of Sketchup 2021, he called me and provided step-by-step instructions to ease me through difficulties I was having with the setup of my new software."
Mike Borzage
Design Software History: The Evolution of ArchiCAD: From Manual Drafting to Building Information Modeling in Architecture
September 26, 2024 6 min read


Overview of CAD Evolution in Architecture
The journey of architectural design has witnessed a transformative evolution from the meticulous art of manual drafting to the precision and efficiency of computer-aided design (CAD). In the early days, architects relied heavily on hand-drawn blueprints, using tools like pencils, rulers, and compasses to create detailed plans. This process was not only time-consuming but also prone to human error, leading to challenges in accuracy and consistency.
The advent of CAD in the late 20th century marked a significant turning point. CAD software introduced the ability to create digital representations of architectural designs, enabling architects to draft with greater precision and modify designs with ease. The initial CAD systems were primarily 2D, mimicking the traditional drafting process but on a digital platform. However, as technology advanced, there was a shift towards 3D modeling, allowing for more comprehensive visualization of architectural projects.
The emergence of Building Information Modeling (BIM) further revolutionized the field. BIM brought forth the concept of a holistic approach to design, where a virtual model encompasses all aspects of a building's lifecycle. This integration of data and design facilitated better collaboration among stakeholders, improving efficiency and reducing errors throughout the construction process.
Introduction to ArchiCAD
Amidst this technological revolution, ArchiCAD emerged as a pioneering force in the architectural software arena. Developed by the Hungarian company Graphisoft in 1982, ArchiCAD was among the first software solutions to implement BIM specifically for architects. It offered a comprehensive platform that integrated both the design and documentation processes, streamlining workflows and fostering creativity.
ArchiCAD distinguished itself by providing architects with the tools to create virtual buildings, enabling a more intuitive design process. By combining 2D drafting and 3D modeling within a unified environment, it allowed for a seamless transition between different stages of design. This innovation not only enhanced productivity but also set new standards in architectural software development.
Purpose of the Article
This article aims to delve deep into the profound impact that ArchiCAD has had on architectural design practices over the decades. By exploring its origins, transformative features, and lasting influence, we seek to understand how ArchiCAD has shaped the way architects conceptualize, collaborate, and execute their visions. The journey of ArchiCAD is not just a tale of technological advancement but also a reflection of the evolving needs and aspirations of the architectural community.
Founding of Graphisoft
The story of ArchiCAD begins with the establishment of Graphisoft by Gábor Bojár in 1982 in Hungary. During a time when the country was under a socialist regime, technological resources were scarce, and access to cutting-edge computing technology was limited. Despite these challenges, Bojár envisioned creating a software solution that would empower architects and revolutionize the design process.
Graphisoft faced numerous obstacles in its early years, operating in a technologically restrictive era with limited funding and resources. The company's persistence, however, led to groundbreaking developments in software engineering, positioning it as a pioneer in architectural design solutions. The determination to overcome these hurdles laid the foundation for what would become one of the most influential tools in the industry.
Development of ArchiCAD
The inspiration behind ArchiCAD was to create a software tailored specifically for the needs of architects. Recognizing the limitations of existing CAD systems, Graphisoft aimed to develop a platform that went beyond mere digital drafting. The goal was to introduce a holistic design environment that integrated all elements of architectural projects.
In 1984, ArchiCAD was launched as the first BIM software available on the Apple Macintosh. The choice of the Macintosh platform was strategic, leveraging its graphical capabilities to enhance user experience. ArchiCAD's introduction of the Virtual Building™ concept allowed architects to create comprehensive digital models, revolutionizing the way architectural designs were conceptualized and executed.
Key Innovators and Contributors
The success of ArchiCAD can be attributed to the collective efforts of a dedicated team of innovators and contributors. Key figures such as Ákos Pfemeter, who played a significant role in product management, and József Sámson, who contributed to software development, were instrumental in bringing ArchiCAD to fruition. Their expertise in software engineering and understanding of architectural needs drove continuous improvements and feature enhancements.
Graphisoft also actively collaborated with architects to refine ArchiCAD's capabilities. Feedback from professionals in the field was integral to addressing practical challenges and ensuring that the software met the evolving demands of architectural design. This symbiotic relationship between developers and users fostered a culture of innovation and user-centric development within the company.
Pioneering Building Information Modeling (BIM)
One of ArchiCAD's most groundbreaking contributions to architectural design was its pioneering implementation of Building Information Modeling (BIM). The software introduced the concept of the virtual building, a comprehensive digital representation of the physical and functional characteristics of a facility. This approach allowed architects to simulate real-world performance and aesthetics within a digital environment.
By integrating 2D and 3D drafting in a unified environment, ArchiCAD enabled architects to work more efficiently. Changes made in the 3D model automatically reflected in the 2D drawings and vice versa, ensuring consistency and reducing the likelihood of errors. This integration streamlined the design process, saving time and resources while enhancing the quality of architectural outputs.
Parametric Design and Object-Oriented Modeling
ArchiCAD was among the first architectural software to leverage parametric design and object-oriented modeling. The use of intelligent objects—such as walls, doors, and windows—with editable parameters allowed for dynamic modifications and increased design flexibility. Architects could adjust dimensions and properties of these objects, and the software would automatically update the model accordingly.
Benefits of parametric modeling in ArchiCAD include:
- Design Flexibility: Easy adjustments to design elements without redrawing.
- Accuracy: Precise control over dimensions and properties, reducing errors.
- Efficiency: Accelerated design process through reusable components.
This approach revolutionized the architectural design process by enabling rapid prototyping and iterative development of complex structures.
Enhanced Collaboration and Workflow Efficiency
Understanding the collaborative nature of architectural projects, ArchiCAD introduced Teamwork functionality, allowing multiple users to work simultaneously on the same project. This feature facilitated better coordination among team members, reducing bottlenecks and enhancing productivity. By enabling real-time collaboration, teams could address issues promptly and maintain consistent project progress.
ArchiCAD also emphasized interoperability with other software through support for Industry Foundation Classes (IFC). This open standard for BIM data allowed for seamless data exchange between different software platforms, promoting collaboration across various disciplines within the construction industry. Such compatibility ensured that architects, engineers, and contractors could work cohesively, minimizing misunderstandings and discrepancies.
Visualization and Presentation Tools
The ability to effectively communicate design concepts is crucial in architecture. ArchiCAD offered advanced visualization and rendering capabilities, enabling architects to create photorealistic images and animations of their designs. These tools were instrumental in presenting ideas to clients, stakeholders, and regulatory bodies, facilitating better understanding and approval processes.
The impact of these visualization tools extended beyond mere aesthetics. They aided in identifying potential design issues early in the development process, allowing for adjustments before construction commenced. Moreover, enhanced visualization improved the dialogue between architects and clients, ensuring that the final outcome aligned with the client's vision and requirements.
Global Adoption and Influence
Since its inception, ArchiCAD has achieved widespread adoption by architectural firms around the globe. Its comprehensive feature set and user-friendly interface made it a preferred choice for both small practices and large enterprises. ArchiCAD's influence is evident in numerous iconic structures that have shaped modern skylines, although we will not delve into specific case studies as per the guidelines.
The software's international success can be attributed to its adaptability to different building standards and regulations, as well as its multilingual support. By catering to the diverse needs of architects worldwide, ArchiCAD solidified its position as a leading tool in the architectural design industry.
Comparison with Competing Software
In the realm of BIM software, ArchiCAD often draws comparisons with other industry leaders such as Autodesk Revit. While both platforms offer robust BIM capabilities, there are distinct differences that set ArchiCAD apart. ArchiCAD is renowned for its intuitive interface and ease of use, making it accessible to architects who may not have extensive technical backgrounds. Its object-oriented approach and strong emphasis on design appeal to professionals focused on the creative aspects of architecture.
Furthermore, ArchiCAD's early adoption of BIM principles influenced the development of competing architectural software. Its success demonstrated the viability and benefits of integrating BIM into architectural workflows, prompting other companies to incorporate similar features into their products.
Advancements in Architectural Education
Recognizing the importance of equipping future architects with modern tools, ArchiCAD has been included in architecture curricula worldwide. Educational institutions integrate ArchiCAD into their programs to teach students about BIM and its applications in real-world scenarios. This exposure empowers emerging architects with the skills necessary to excel in a technologically advanced industry.
The inclusion of ArchiCAD in academic settings also fosters innovation, as students explore new possibilities within the software. By experimenting with ArchiCAD's features, they contribute fresh perspectives and ideas that can influence the evolution of architectural design practices.
Future Prospects and Ongoing Developments
Graphisoft continues to invest in the ongoing development and enhancement of ArchiCAD. Regular updates introduce new features and improvements, ensuring that the software remains at the forefront of technological advancements. Recent developments focus on areas such as:
- Integration with Virtual Reality (VR) and Augmented Reality (AR): Enhancing visualization and immersive design experiences.
- Cloud Collaboration: Expanding possibilities for remote teamwork and project management.
- Artificial Intelligence (AI) Integration: Automating routine tasks and optimizing design processes.
ArchiCAD's role in shaping the future of architectural design is significant. As the industry embraces digital transformation, ArchiCAD stands as a testament to the potential of technology to revolutionize traditional practices. Its commitment to innovation ensures that it will continue to influence architectural methodologies and inspire future generations of designers.
Also in Design News

Design Software History: From Plotters to Procedural Intent: A Technical History of Generative and Parametric Design Software
January 04, 2026 13 min read
Read More
Semantic Meshes: Enabling Analytics-Ready Geometry for Digital Twins
January 04, 2026 12 min read
Read MoreSubscribe
Sign up to get the latest on sales, new releases and more …



