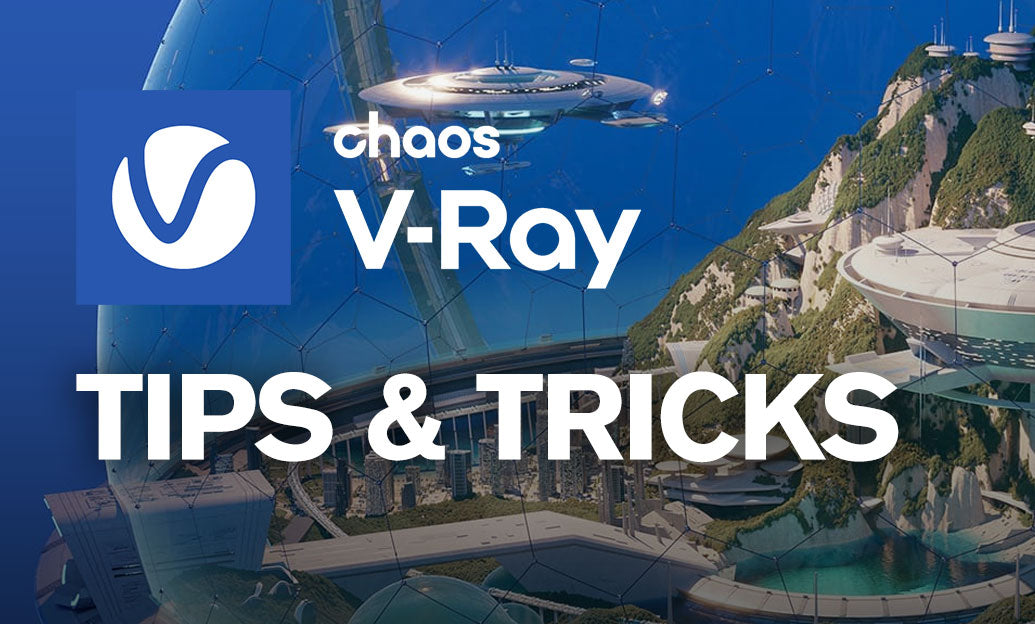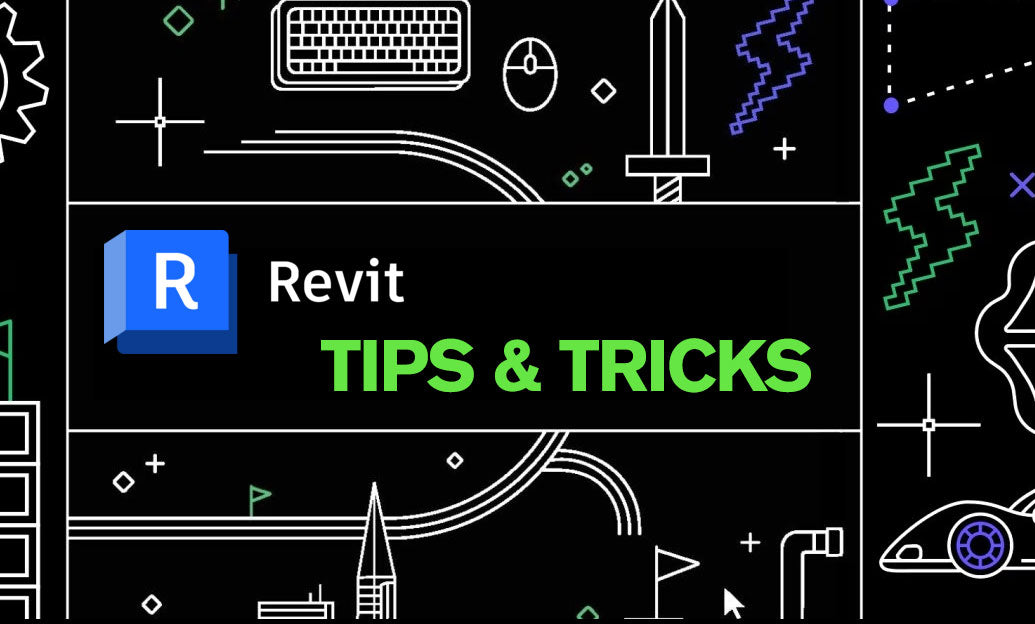Your Cart is Empty
Customer Testimonials
-
"Great customer service. The folks at Novedge were super helpful in navigating a somewhat complicated order including software upgrades and serial numbers in various stages of inactivity. They were friendly and helpful throughout the process.."
Ruben Ruckmark
"Quick & very helpful. We have been using Novedge for years and are very happy with their quick service when we need to make a purchase and excellent support resolving any issues."
Will Woodson
"Scott is the best. He reminds me about subscriptions dates, guides me in the correct direction for updates. He always responds promptly to me. He is literally the reason I continue to work with Novedge and will do so in the future."
Edward Mchugh
"Calvin Lok is “the man”. After my purchase of Sketchup 2021, he called me and provided step-by-step instructions to ease me through difficulties I was having with the setup of my new software."
Mike Borzage
Bridging the Gap: 5 Critical Enscape Integrations for Real-Time Design Decision-Making
September 07, 2025 6 min read


Enscape extends leading CAD/BIM platforms such as Revit, SketchUp, Rhino, Archicad, and Vectorworks with an immersive real-time viewport. By living inside the authoring environment, it removes the traditional export-import barrier and lets project teams judge spatial quality, material fidelity, and lighting behavior while the design is still fluid. The following discussion explores five critical integration touchpoints that collapse the conceptual-to-visual gap and foster faster, more informed decisions.
Real-Time Visualization Sync
Launching Enscape from the modeling interface is literally a single click. Because it reads the active scene graph directly from the CAD viewport, there is no need to babysit FBX or OBJ exports, manage folder hierarchies, or remember to “update” a separate rendering file. At the moment the Enscape window appears, every vertex, material slot, and light emitter matches the current state of the project.
The live link works in both directions: alter wall heights in Revit, swap a SketchUp texture, or rotate a Rhino sun angle, and the change propagates to Enscape with sub-second latency. This responsiveness enables on-the-fly “what-if” sessions with clients or internal reviewers. By toggling design options and seeing the consequences in real time, teams can converge on intent during a single meeting rather than through days of screenshot email threads.
When pushing large or complex scenes it pays to keep an eye on framerate. Enscape’s quality slider dynamically adjusts ray-tracing depth, material complexity, and shadow fidelity. Pairing the plugin with NVIDIA RTX 40-series or AMD RDNA3 GPUs unlocks hardware-accelerated denoisers that preserve visual richness while maintaining 60 fps interactivity. On laptops, bumping the slider down a notch during ideation and back up for final captures strikes a healthy balance.
- One-click launch eliminates file management overhead.
- Live-link edits encourage rapid exploration in front of stakeholders.
- Quality slider plus modern GPUs provide granular performance control.
Practical example: an interior designer iterates sofa fabrics while a client watches the screen share. By cycling through material swatches in SketchUp’s asset browser, Enscape immediately reflects the new upholstery, allowing an emotional response that is impossible with static boards.
BIM Data Utilization & Material Mapping
Beyond geometry, Enscape harvests native BIM parameters. Walls carry category tags, window families expose thermal values, and Archicad elements remember their classification. With this metadata in hand, users can isolate or color-code groups—say, all fire-rated partitions—inside the renderer for an intuitive compliance review.
Material fidelity often suffers when moving between applications, yet Enscape interrogates CAD material libraries and reconstructs them as physically-based shaders. Roughness maps populate micro-surface scattering, normal maps introduce convincing bump detail, and displacement heightmaps add parallax depth, all without manual wiring. The result is that a Revit library asset instantly looks like a convincing PBR counterpart.
Because BIM parameters such as phase, level, or cost exist in the same data universe, designers can generate analytic visualizations in seconds. Want a budget heat map? Assign the “Cost” parameter as the driving variable, let Enscape tint surfaces along a gradient, and export high-resolution captures that speak to both project managers and owners.
The custom material editor deepens control when defaults are not enough. Artists may dial in anisotropy for brushed metals, adjust clear-coat layers on automotive paint, or tweak subsurface scattering on marble without exiting the CAD session. This inline refinement eliminates the context switch that traditionally derails productivity.
- BIM metadata powers smart filtering and analytic overlays.
- Automatic PBR mapping preserves visual intent across platforms.
- Visual schedules turn abstract parameters into intuitive color reports.
Practical example: during a sustainability workshop, the architect isolates all glazing elements tagged with a U-value above the target threshold. Enscape shades these panels red, letting the team immediately spot and address problem areas.
Parametric Iterations with Live Updates
Modern practices rely on algorithmic modeling for pattern generation, façade articulation, and performance-driven massing. With Enscape embedded, Grasshopper (for Rhino) and Dynamo (for Revit) outputs flow directly into the real-time viewport. When a designer drags a slider to adjust panel density or rotates a sun-tracking louver, the viewer updates in sync, turning abstract numeric manipulation into an experiential feedback loop.
This bridge shines when combining analysis scripts. A Dynamo routine might calculate solar exposure and write the result as an element parameter. Enscape can then visualize those values as a false-color overlay while simultaneously showing physically accurate illumination. The designer thus perceives both quantitative metrics and qualitative ambience in one pass, leading to decisions grounded in performance and aesthetics alike.
Given that parametric workflows can proliferate design variants, disciplined version control remains essential. Leveraging Revit design options or Rhino layer states helps keep experiments organized. Toggle between schemes and Enscape instantly transitions, enabling side-by-side reviews without duplication of model files.
The cumulative effect is a studio culture where computational design ceases to be a silo; instead it integrates seamlessly with visualization, fostering a data-rich creative dialogue.
Cloud & Collaborative Review Workflows
Sharing immersive experiences no longer requires specialized hardware on the recipient’s end. Enscape’s Web Standalone exporter packages geometry, materials, and baked lighting into a self-contained WebGL scene. The author receives a secure URL—simply paste it into an email, and any stakeholder with a modern browser can navigate the model. Friction free delivery accelerates feedback loops and democratizes access to high-end visualization.
To make distribution even more seamless, Enscape auto-generates a QR code alongside the link. Scan it on site, and a smartphone opens the interactive model clamped to device orientation. Facility managers can walk through equipment rooms during construction and compare the as-built reality against the digital twin in real time.
Collaborative annotations extend the workflow from passive viewing to active issue tracking. Inside a Web Standalone view, a reviewer captures a vantage, scribbles markup, and syncs that snapshot to BIM 360, BIM Track, or a Trello board. Designers back at the office receive context-rich tasks that directly reference 3D locations, eliminating ambiguity.
Web deployments thrive on lean content, so file-size discipline is vital. Replacing repetitive furniture with Enscape proxies, trimming distant entourage, and down-resing texture maps from 8 K to 2 K can shave megabytes without noticeable quality loss. The payoff is buttery navigation even on tablets over mobile networks.
- One-click Web Standalone lowers the barrier to entry for immersive review.
- QR codes enable on-site model comparison and rapid stakeholder engagement.
- Annotation sync bridges visualization and project management platforms.
Practical example: a civil engineer reviews a pedestrian bridge model on an iPad, flags a handrail clearance issue with a red marker, and the design team receives an actionable card in Trello minutes later.
VR & AR Export Pipelines
When spatial immersion matters, Enscape’s native VR mode supports HTC Vive, Oculus/Meta, and Windows MR headsets with minimal setup. Simply click the headset icon, don the HMD, and step inside the full-scale model. Controller teleports, collision detection, and adjustable daylight let users inhabit spaces that are months or years away from physical construction.
For tabletop previews, Enscape exports USDZ files for iOS and ARCore packages for Android. Presenters can drop an augmented building onto a conference-room table, walk around it, and even peer inside by lowering the phone. This lightweight AR extension is ideal for public consultations where deploying tethered VR rigs would be impractical.
Rendering a scene twice—once per eye at 90 fps—pushes hardware hard, so optimization is key. A quick checklist:
- Keep polygon counts within the two-million range for comfortable VR playback.
- Favor baked indirect illumination when lighting is static; reserve real-time GI for interactive elements.
- Be mindful of dynamic asset counts; animated trees may thrill, but dozens can halve framerate.
The storytelling layer elevates immersion further. CAD keyframes translate into Enscape path animations, allowing choreographed walkthroughs that feel guided yet interactive. Hyperlink hotspots can teleport viewers to design options or pull up spec sheets inside the VR world, merging exploration with information delivery.
Practical example: a healthcare client dons an Oculus headset, follows a scripted route through an operating theater, and clicks a hotspot on the surgical light to open its maintenance clearance diagram—without leaving VR.
Conclusion
Tight Enscape–CAD integrations compress the timeline between conception, analysis, and presentation. By leveraging real-time visualization sync, BIM-aware material mapping, parametric live updates, cloud collaboration, and immersive XR exports, design teams gain a unified platform that nurtures creativity while grounding decisions in data. Experimenting with these workflows today not only accelerates project delivery and stakeholder approval but also future-proofs visualization pipelines against the ever-evolving expectations of the built-environment industry.
Also in Design News

Cinema 4D Tip: Cinema 4D Billboarding: Quick Setup and Optimization
February 28, 2026 2 min read
Read More
V-Ray Tip: V-Ray Edge-Preserving (Bilateral) Denoising Workflow
February 28, 2026 2 min read
Read More
Revit Tip: Revit Print Setup Standards for Consistent PDF Exports
February 28, 2026 2 min read
Read MoreSubscribe
Sign up to get the latest on sales, new releases and more …


