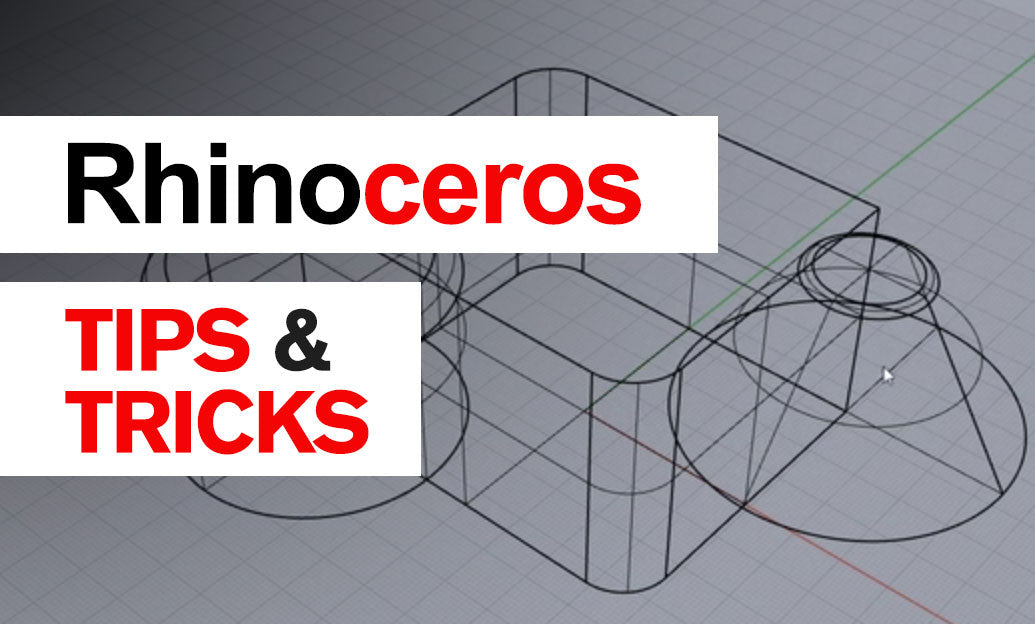Your Cart is Empty
Customer Testimonials
-
"Great customer service. The folks at Novedge were super helpful in navigating a somewhat complicated order including software upgrades and serial numbers in various stages of inactivity. They were friendly and helpful throughout the process.."
Ruben Ruckmark
"Quick & very helpful. We have been using Novedge for years and are very happy with their quick service when we need to make a purchase and excellent support resolving any issues."
Will Woodson
"Scott is the best. He reminds me about subscriptions dates, guides me in the correct direction for updates. He always responds promptly to me. He is literally the reason I continue to work with Novedge and will do so in the future."
Edward Mchugh
"Calvin Lok is “the man”. After my purchase of Sketchup 2021, he called me and provided step-by-step instructions to ease me through difficulties I was having with the setup of my new software."
Mike Borzage
AutoCAD Tip: Mastering AutoCAD's Coordinate System for Enhanced Precision and Efficiency
June 16, 2025 2 min read

Understanding AutoCAD's Coordinate System is fundamental for precision and efficiency in your design workflow. Mastering this system allows you to create accurate drawings, navigate complex models, and collaborate seamlessly. Here are key aspects and tips to help you leverage AutoCAD's Coordinate System effectively:
-
World Coordinate System (WCS): The WCS is the default coordinate system in AutoCAD, providing a fixed reference framework. It is essential for ensuring consistency across different drawings and projects.
- Use WCS as a universal reference when integrating multiple models or when precision is paramount.
- Access WCS quickly by typing
WORLDin the UCS command.
-
User Coordinate System (UCS): The UCS allows you to define a new origin and orientation for your drawing, facilitating easier drafting in non-standard orientations.
- Create multiple UCS setups for different parts of your project to streamline your workflow.
- Align the UCS with specific objects or surfaces by selecting the Align option, enabling more intuitive drawing and editing.
-
Dynamic UCS: This feature automatically adjusts the UCS based on the object you are working on, enhancing ease of use when dealing with complex geometries.
- Enable Dynamic UCS by clicking the Dynamic UCS button on the status bar, allowing AutoCAD to adjust the coordinate system contextually.
- Combine Dynamic UCS with the
UCSICONcommand to visually track coordinate system changes.
-
Relative Coordinates: Using relative coordinates can significantly speed up your drawing process by eliminating the need to repeatedly specify absolute positions.
- Utilize
@symbols to denote relative positions, for example,@50,25moves 50 units right and 25 units up from the last point. - Enhance precision by combining relative coordinates with object snaps.
- Utilize
-
Polar Tracking: This tool helps in drawing lines at specific angles relative to the current coordinate system, ensuring consistency in angles and alignments.
- Activate Polar Tracking by pressing
F10or clicking the Polar Tracking button on the status bar. - Customize the angle increments in Polar Tracking settings to match your project requirements.
- Activate Polar Tracking by pressing
-
Coordinate Display: Keeping track of your cursor’s position in the drawing area enhances accuracy and control.
- Enable the dynamic input to see coordinates near the cursor, aiding in precise placement of objects.
- Use the
IDcommand to retrieve coordinates of specific points within your drawing.
-
Leveraging NOVEDGE Resources: NOVEDGE offers a wealth of tutorials and resources to deepen your understanding of AutoCAD's Coordinate Systems.
- Explore NOVEDGE's extensive library of AutoCAD tips and tricks to enhance your skills.
- Stay updated with the latest techniques and best practices by subscribing to NOVEDGE’s newsletters and blog posts.
By fully grasping AutoCAD's Coordinate System, you can achieve greater precision, streamline your design process, and enhance overall productivity. Continually practicing these tips and utilizing resources from NOVEDGE will empower you to harness the full potential of AutoCAD in your engineering and design projects.
You can find all the AutoCAD products on the NOVEDGE web site at this page.
Also in Design News

Rhino 3D Tip: ReplaceBlock: Batch update block instances from external files while preserving transforms
December 23, 2025 2 min read
Read More
Design Software History: Collaboration in Design Software: From File-Based PDM to Cloud-Native Co-Editing and Design Threads
December 23, 2025 9 min read
Read More
End-to-End Encryption for CAD/PLM: Protecting Design IP in Cloud Workflows
December 23, 2025 13 min read
Read MoreSubscribe
Sign up to get the latest on sales, new releases and more …


