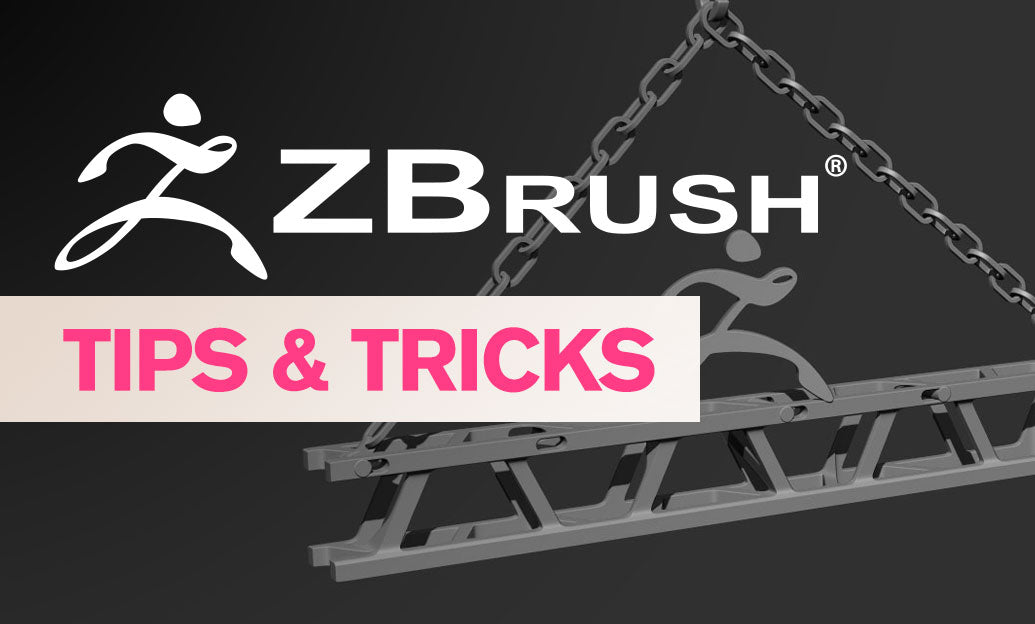Your Cart is Empty
Customer Testimonials
-
"Great customer service. The folks at Novedge were super helpful in navigating a somewhat complicated order including software upgrades and serial numbers in various stages of inactivity. They were friendly and helpful throughout the process.."
Ruben Ruckmark
"Quick & very helpful. We have been using Novedge for years and are very happy with their quick service when we need to make a purchase and excellent support resolving any issues."
Will Woodson
"Scott is the best. He reminds me about subscriptions dates, guides me in the correct direction for updates. He always responds promptly to me. He is literally the reason I continue to work with Novedge and will do so in the future."
Edward Mchugh
"Calvin Lok is “the man”. After my purchase of Sketchup 2021, he called me and provided step-by-step instructions to ease me through difficulties I was having with the setup of my new software."
Mike Borzage
AutoCAD Tip: Enhance AutoCAD Workflow with Advanced Dimensioning Techniques
November 05, 2024 2 min read

Dimensioning is more than just annotating a drawing; it is a vital component for ensuring that your designs are accurate and communicable. In AutoCAD, mastering comprehensive dimensioning techniques can significantly enhance your workflow and improve the quality of your projects. Here are some essential tips to elevate your dimensioning skills:
- Dimension Styles: To maintain consistency across your drawings, utilize Dimension Styles. This feature allows you to create and manage different styles that can be applied universally within a project. It ensures uniform appearance and readability, saving time on adjustments and ensuring compliance with standards.
- Using the DIM Command: The DIM command is your go-to tool for various dimensioning needs. Whether linear, radial, angular, or ordinate dimensions, the DIM command streamlines the process. It intelligently adjusts based on the selected geometry, enhancing speed and accuracy.
- Associative Dimensions: Make use of associative dimensions to ensure that your dimensions automatically update when the geometry changes. This eliminates the need for manual updates and minimizes errors, enhancing the reliability of your drawings.
- Dimension Overrides: Occasionally, dimensions may require specific adjustments that differ from your standard settings. Utilize overrides sparingly to ensure clarity while maintaining the integrity of your dimension styles.
- Precision and Tolerances: Specify precision and tolerances directly within dimensions to communicate critical design specifications clearly. This is especially important in manufacturing and construction fields where precision is paramount.
- Annotation Scaling: Use annotative scaling for dimensions to ensure they display correctly across different viewports and scales. This feature adapts dimensions automatically, maintaining readability and preventing clutter in your drawings.
- Multileaders and Notes: Complement your dimensions with multileaders and notes to provide additional context. They are versatile tools for adding explanatory text, symbols, or reference lines, enhancing the overall understanding of the drawing.
- Utilize the Properties Palette: The Properties Palette is a powerful tool for modifying and refining dimensions. It provides control over individual properties, allowing you to fine-tune without altering the dimension style.
- Dimension Breaks: To improve clarity in crowded drawings, use the Dimension Break tool. It allows you to manually break dimension lines that pass through other objects, ensuring that your dimensions are legible and non-intrusive.
- Check for Standards Compliance: Especially when working on projects that require adherence to industry standards, regularly check your dimension styles and practices against the relevant standards.
Mastering these dimensioning techniques will not only improve the accuracy of your drawings but also enhance your overall efficiency in AutoCAD. For more advanced tips and resources, visit NOVEDGE for the latest insights and software solutions.
You can find all the AutoCAD products on the NOVEDGE web site at this page.
Also in Design News

ZBrush Tip: Mastering the Chisel Organic Brush for Realistic Digital Sculpting in ZBrush
February 18, 2025 2 min read
Read MoreSubscribe
Sign up to get the latest on sales, new releases and more …




