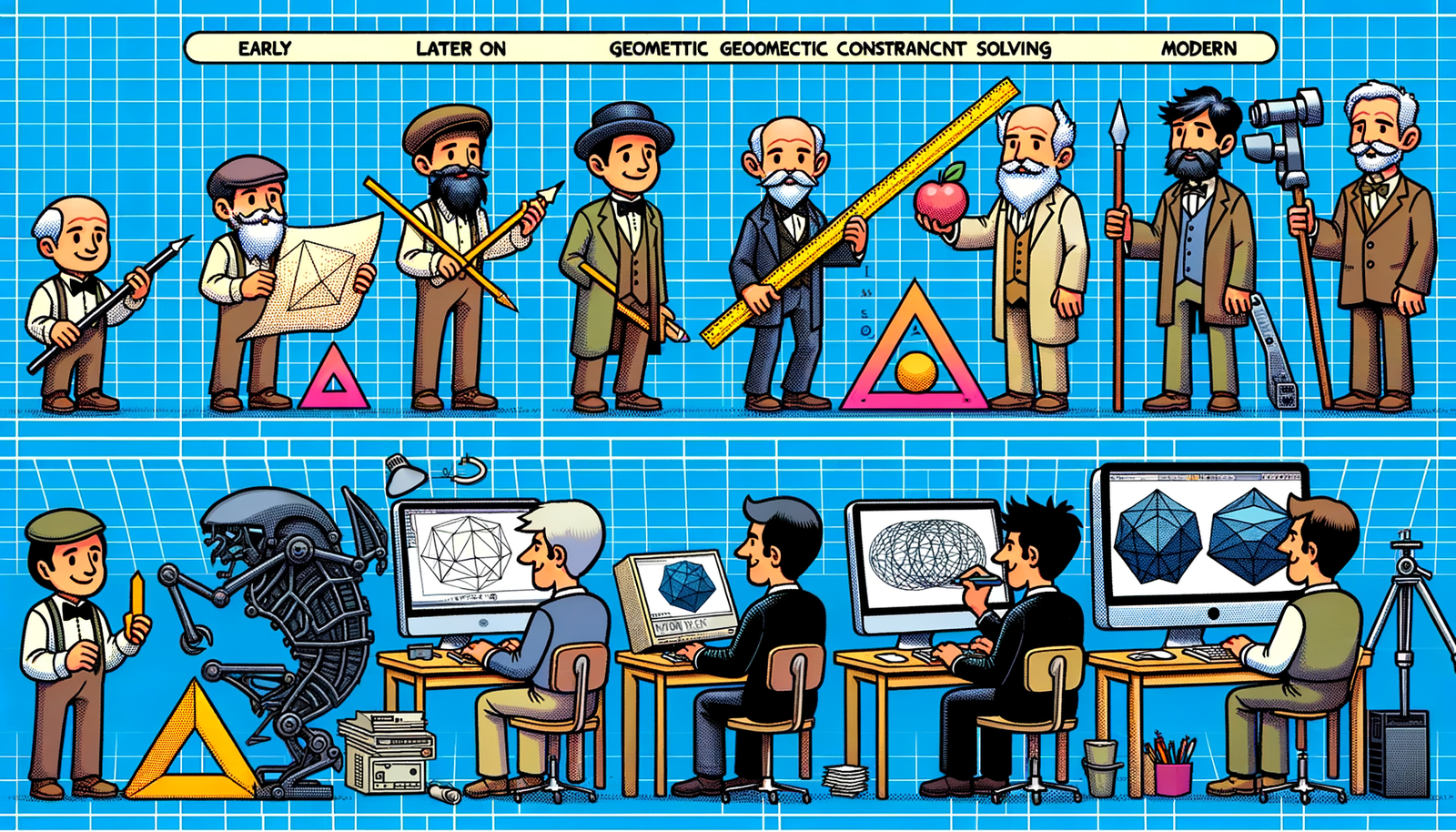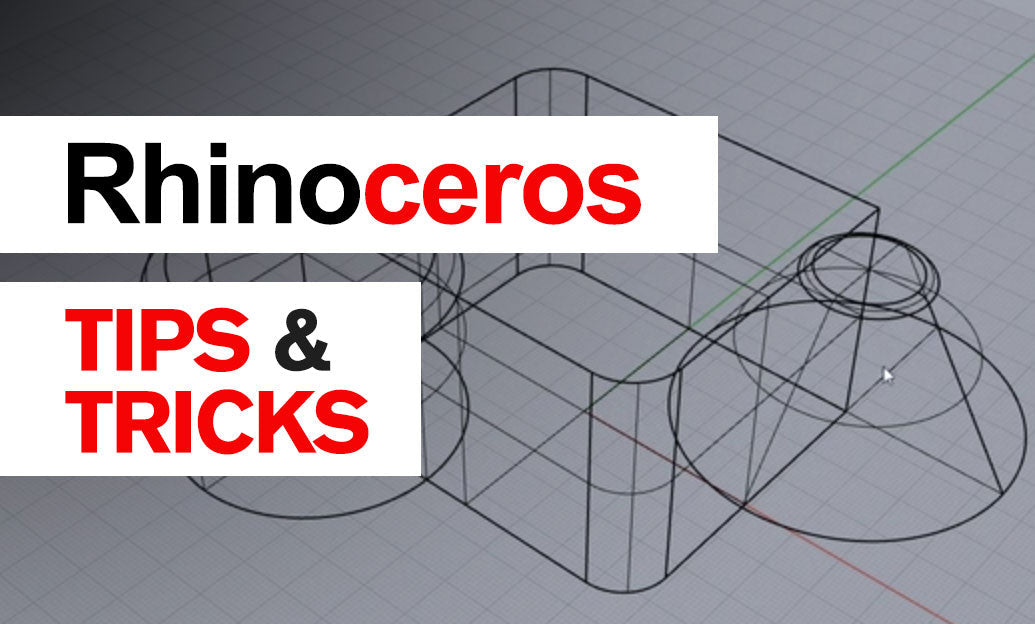Your Cart is Empty
Customer Testimonials
-
"Great customer service. The folks at Novedge were super helpful in navigating a somewhat complicated order including software upgrades and serial numbers in various stages of inactivity. They were friendly and helpful throughout the process.."
Ruben Ruckmark
"Quick & very helpful. We have been using Novedge for years and are very happy with their quick service when we need to make a purchase and excellent support resolving any issues."
Will Woodson
"Scott is the best. He reminds me about subscriptions dates, guides me in the correct direction for updates. He always responds promptly to me. He is literally the reason I continue to work with Novedge and will do so in the future."
Edward Mchugh
"Calvin Lok is “the man”. After my purchase of Sketchup 2021, he called me and provided step-by-step instructions to ease me through difficulties I was having with the setup of my new software."
Mike Borzage
AutoCAD Tip: Effective Integration Strategies for AutoCAD and BIM in Project Management
June 13, 2024 2 min read

Integrating AutoCAD with Building Information Modeling (BIM) is a powerful way to enhance project management and coordination in the fields of architecture, engineering, and construction. Here are some practical tips for effectively combining these two platforms:
- Understanding BIM: BIM is not just a software but a process that involves the generation and management of digital representations of physical and functional characteristics of places. Ensure you have a solid grasp of BIM concepts before integration.
- Use AutoCAD for Detailing: Begin with AutoCAD for detailed 2D drawings and then import them into BIM software like Autodesk Revit to create the 3D model. This takes advantage of AutoCAD's precision in drafting and the robust modeling capabilities of BIM.
- Data Exchange: Utilize interoperability features to exchange data between AutoCAD and BIM software. Use formats like IFC (Industry Foundation Classes) to ensure smooth data transfer and compatibility.
- Linking Models: Instead of importing CAD files into BIM software, consider linking them. This way, any updates made in AutoCAD will automatically be reflected in the BIM model, streamulating workflow.
- Consistent Coordination: Maintain consistent coordinate systems between AutoCAD drawings and BIM models to avoid misalignment that can lead to errors and miscommunication.
- Training and Resources: Invest in training for your team to navigate both AutoCAD and BIM software efficiently. Resources provided by Autodesk and authorized resellers like NOVEDGE can be invaluable.
- Collaboration: BIM encourages collaboration among various stakeholders. Use collaboration tools like Autodesk BIM 360 to share models and coordinate with other professionals.
- Streamlining Workflows: Develop workflows that leverage the strengths of both AutoCAD and BIM. For example, use AutoCAD for creating initial conceptual designs and BIM for detailed construction documentation and analysis.
- Leverage BIM Libraries: Incorporate BIM libraries into AutoCAD for access to a vast range of parametric building components that can be used for quick and accurate modeling.
- Regular Updates: Keep both AutoCAD and BIM software up to date to take advantage of the latest features and ensure compatibility.
Integrating AutoCAD with BIM can seem daunting, but with the right approach and tools, it can significantly improve the efficiency and accuracy of your project management processes. Embrace the synergy between these two applications to stay competitive in a rapidly evolving industry. For additional assistance and resources, visit NOVEDGE, a leading online store for design and manufacturing software.
You can find all the AutoCAD products on the NOVEDGE web site at this page.
Also in Design News

Bluebeam Tip: Maximize PDF Security and Efficiency with Bluebeam Revu's Flatten Tool
December 02, 2024 1 min read
Read More
Design Software History: Evolution and Impact of Geometric Constraint Solving in CAD History
December 02, 2024 2 min read
Read More
Rhino 3D Tip: Enhancing Scale Modeling Accuracy in Rhino 3D: Essential Tips for Designers and Engineers
December 02, 2024 2 min read
Read MoreSubscribe
Sign up to get the latest on sales, new releases and more …


