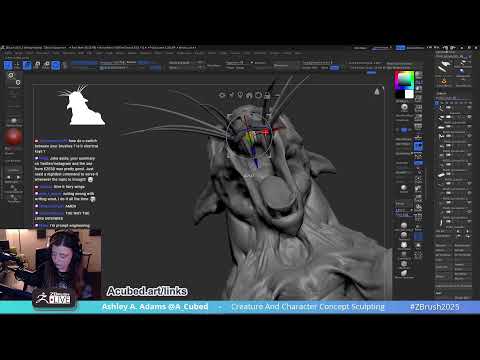Your Cart is Empty
Today’s tip focuses on reliably importing survey point data and creating clean, accurate TIN surfaces in Civil 3D.
Prepare your drawing and data
- Set units and coordinate system first: Settings tab > Drawing Settings > Units and Zone. Match horizontal and vertical datums; apply the appropriate geoid if converting ellipsoidal to orthometric heights.
- Standardize point files. Common formats: PNEZD or PENZD (delimited by comma, tab, or space). Ensure unique point numbers, consistent delimiters, and valid elevations.
- Create or pick the correct Point File Format so fields map correctly. Save this in your template to reuse.
- Optionally create a Survey Database for traceability. Import field books (FBK) or raw files to automatically build figures and maintain audit trails.
Import points with control
- Home tab > Create Ground Data > Points > Import Points. Choose the proper format and file.
- Use Duplicate Point Resolution wisely (Ignore, Replace, or Add). Avoid accidental overwrites in collaborative projects.
- Enable Description Key Sets to style points and layers automatically based on codes. This reduces manual cleanup.
- Organize with Point Groups. Create filters (e.g., “TOPO,” “CONTROL,” “EXCL ZERO ELEV”) to validate and visualize subsets quickly.
Create a TIN surface that builds fast and stays stable
- Prospector > Surfaces > Create Surface (TIN). Name and assign a practical style (e.g., “Contours 1’ and 5’”).
- For large imports, turn Automatic Rebuild off to avoid long rebuilds after each edit; rebuild manually at milestones.
- Add Data > Point Groups to include your vetted points. Keep CONTROL points out of surfaces unless needed.
- Add Breaklines from Figures or 3D polylines to enforce edges, curbs, and crowns. Set appropriate Supplementing/Weeding factors and mid-ordinate distances to balance fidelity and performance.
- Define Boundaries: Outer for extents, Hide for water bodies or voids, Show to enforce islands. Boundaries prevent errant triangulation.
QA/QC before you publish
- Switch to a Triangles or Slope style to spot spikes and flat spots. Flip edges where necessary.
- Run Surface Analysis (elevation bands, slopes) and use Water Drop to check flow directions.
- Quick Profile along key paths to confirm grades against benchmarks and design intent.
- Clean inputs: remove duplicates, fix zero/NULL elevations, and re-run Description Keys if codes change.
Performance, sharing, and standards
- Simplify Surface by point removal or edge contraction for deliverables while preserving a master “full” surface.
- Use Data Shortcuts to share surfaces across drawings without bloating files.
- Export LandXML for consultants and re-import to validate or archive milestones.
- Capture proven settings (point formats, key sets, surface styles) in your DWT to standardize future projects.
Need licenses, upgrades, or expert guidance? Talk to NOVEDGE. Explore AutoCAD and Civil 3D solutions at NOVEDGE and streamline your survey-to-surface workflows with the right tools and advice.






