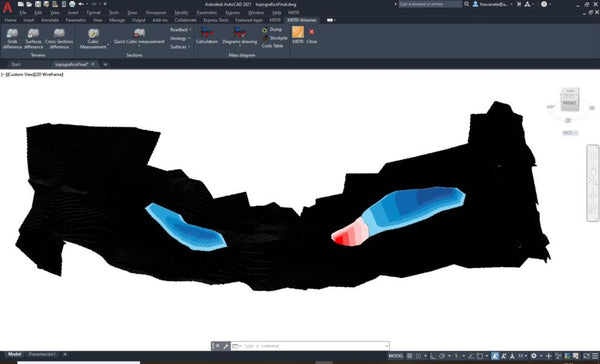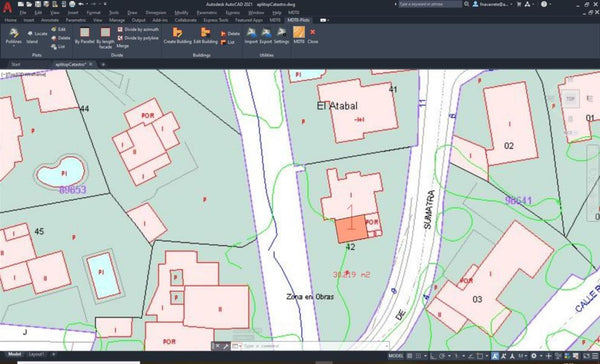Your Cart is Empty
Get a Personalized Quote×
Overview
|
|
Features
Aplitop TcpMDT Standard is ideal for all kind of surveying projects, modeling the terrain, drawing profiles, calculating volumes and visualizing the terrain in 3D. Its main users are public administrations, construction companies, engineering, architecture and town planning studies and companies involved in earthworks, running quarries,
mining, the environment etc. as well as free-lance professionals.
It shows great versatility through the import and export of files in the most common formats, such as LandXML, DWG and many more. In addition, APLITOP is a pioneer in the integration of topographic and road data in OpenBIM workflows, through the IFC
format and the extensions IFC Alignment and IFC Road.
 |
Topographic PointsThe program starts to run from coordinates obtained by total stations or GNSS receivers, converting files from field applications. If TcpET or TcpGPS has been used, in addition to the coordinates, the raw data of the observations are imported, as well as the linked photographs and voice notes. It is also possible to create new points from CAD entities drawn by other programs. If codes have been assigned to points in the field, the program will automatically draw the planimetry and blocks defined by the user. In addition, you can run all kinds of editing and filtering operations. |
SurfacesBreak lines can be defined graphically, by sequence of points, codes or by importing files. Triangulation can be created from points, with or without break lines and by applying angle or maximum length controls. There are also options for flat triangles minimization and automatic gap repair. Topographic surfaces of natural terrain and geotechnical layers can be created from survey data or seismic profiles. There are commands for interactive editing of the surface, and it also offers tools to detect and repair errors. The surfaces can have multiple boundaries or islands, and can be drawn as lines, 3D faces or meshes. |
 |
 |
Cartography and Contour LinesMDT can generate contours with an interval or at special elevations and they are updated automatically with each change in triangulation. The contours can be labelled manually or automatically with style, and additional labels to be placed anywhere on the surface. There are also other commands for interpolating, breaking and joining contours, adding vertices, editing contours, discretizing polylines and splines, detecting elevation errors etc. Other tools allow to import and export point, lines and polygon GIS files in shape, GML, GeoJSON and more formats. You can also import vector data from entity web services (WFS). |
MeshesMeshes may be created from a surface, contours, 3D entities or mesh files in various known formats (Arc/Info, LAS, GeoTIFF, etc.) or web coverage services (WCS). Large files can be converted from LiDAR or photogrammetry applications, with the possibility of resampling and without the need to draw them in CAD. It also has commands for mesh processing such as joins, filtering and resampling, smoothing, removing peaks, filling gaps, etc. They may be represented as 3D faces, polyface mesh or image, all being suitable for export to realism and animation programs. |
 |
 |
AlignmentsThe horizontal alignments which will be used on longitudinal profiles and cross sections may be created easily from polylines or by importing files in the most common commercial formats as LandXML, IFC, etc. |
ProfilesLongitudinal profiles and cross sections may be calculated from a surface, 3D cartography or by regression of points near the alignment. The drawing is totally customizable: model or paper space, sheet templates, text style and size, labels and numeric data, customized blocks, etc. The profiles may be updated automatically when the original alignment or surface have changed. Furthermore, it has a powerful profile interactive editor. You can simultaneously draw several profiles on different layers to show the different evolution stages of a terrain. It also has tools for projecting 3D polylines or points in the profiles, viewing in real time of cross sections based on the position of the cursor on the ground plan and many more tools. |
 |
 |
VolumesCut and fill volumes can be calculated from a comparison between meshes, surfaces or cross sections. The results of meshes and surfaces are represented by areas using color palettes, with a customizable legend and interval. Calculation by profiles allows the application of the curvature corrections in line with the geometry of the alignment on the ground plan and excluding intervals that do not take part of the measurement. |
ImagesMDT has commands for inserting georeferenced images and orthophotos in their real position on the terrain and assigning them to a surface or assigning predefined textures to surfaces, and place photos with position at their real location on the map. It also allows access to the web map services (WMS, WMTS) provided by public and private entities in such a way that the user must only specify a window, choose the service and the program will automatically insert the image in the right place on the drawing. Another utility enables the user to export points, surface and layers of the drawing to Google Earth. |
 |
 |
Maps - RenderMDT can draw a 3-D mesh based on contours or surface and maps of heights, slopes, orientations or visibility from a point can be generated. It includes a powerful terrain viewer in which the lighting conditions can be changed and simulate phenomena such as fog, rain, wind, etc. It includes a ready-to-use library of textures to apply to models, and another of 3D objects with trees, vegetation, rocks, signs, street furniture, etc. useful to enhance presentations. Another interesting feature is the total immersion in the field through Virtual Reality technology, using Oculus Rift headset and moving freely with the X-Box gamepad. |
PlotsThis menu includes options for creating and editing plots and buildings. It also has tools for plot division by area, parallel and perpendicular to one side, azimuth, length of facade, etc. Other utilities allow you to dimension parcels, label vertices coordinates and length of sides, generate reports and presentations, etc. The data can be exported to standard formats such as GML and LandXML, shape for GIS projects and other specific ones required by the Cadaster in countries such as Spain, France, etc. |
 |
 |
BIMAPLITOP is actively collaborating with buildingSMART International for the development and implementation of the IFC Alignment and IFC Road formats, which aim to simplify the exchange of road and infrastructure data though the BIM methodology. MDT can import IFC (Industry Foundation Classes) format files having surfaces and alignments. Properties and properties set can be defined as established in the technical specifications and BIM Execution Plans, as well as applying classifications of objects. It allows to use data generated by MDT in applications such as BIM Vision, Solibri Model Checker, Revit, ArchiCAD, Navisworks, Infraworks, BIMserver center, etc. |
UtilitiesMDT has multiple additional tools for the presentation of drawings such as the numbering of objects, draw coordinates and grids, slope drawing, division onto sheets, layer control, entity elevation etc. The feature elevation utility allows you to quickly assign elevations to features drawn in 2D, using a surface or indicating extreme values to interpolate the rest. The support submenu offers options to open the help system and training videos, report issues or suggestions, check for updates, etc. |
 |
|
|
Reports
|
Specs
Requirements
| CAD | AutoCAD versions 2007 or higher and compatible versions BricsCAD Pro/Platinum versions 16 or higher GstarCAD Professional versions 2021 or higher ZWCAD Professional/Enterprise versions 2012+ or higher |
| Operating System | Windows 8, 10 and 11 in x64 architecture |
| Peripherals | Mouse with 3 buttons + wheel or pointer |
| Graphic Card | 1280x720 pixels, compatible with OpenGL 3.3 or better Nvidia or ATI chipset recommended |
| Drive | 10 Gb free space |
| Memory | Minimum 4 Gb |
(1) Consult the manufacturer website for further details



