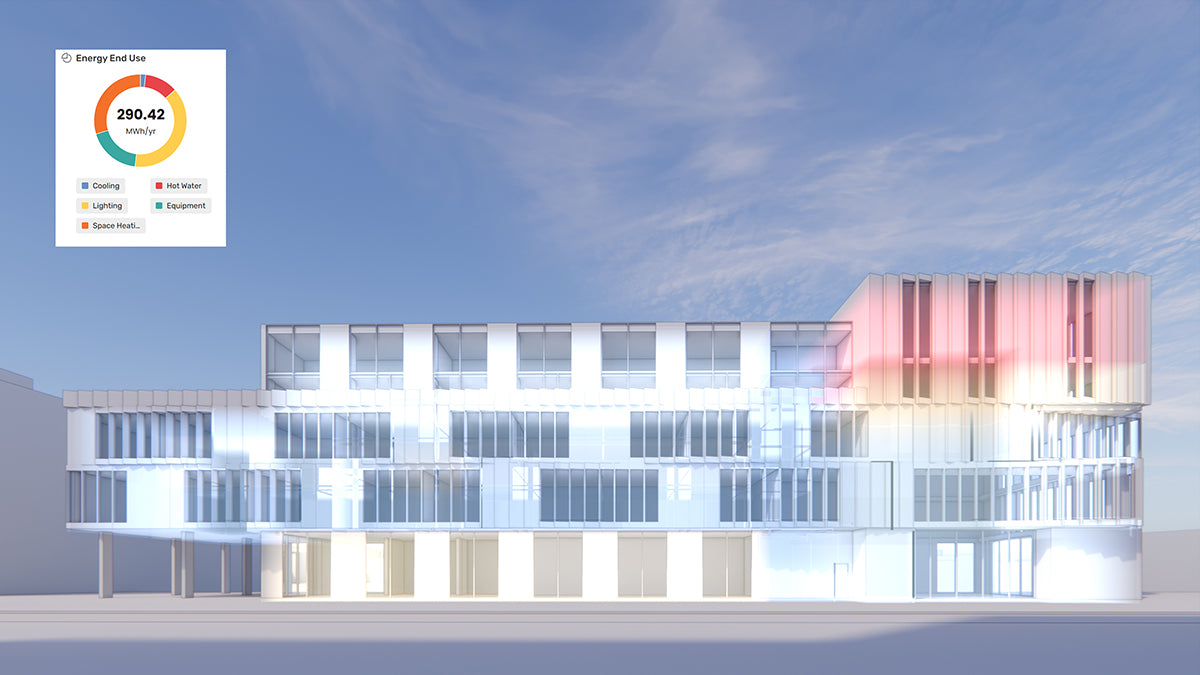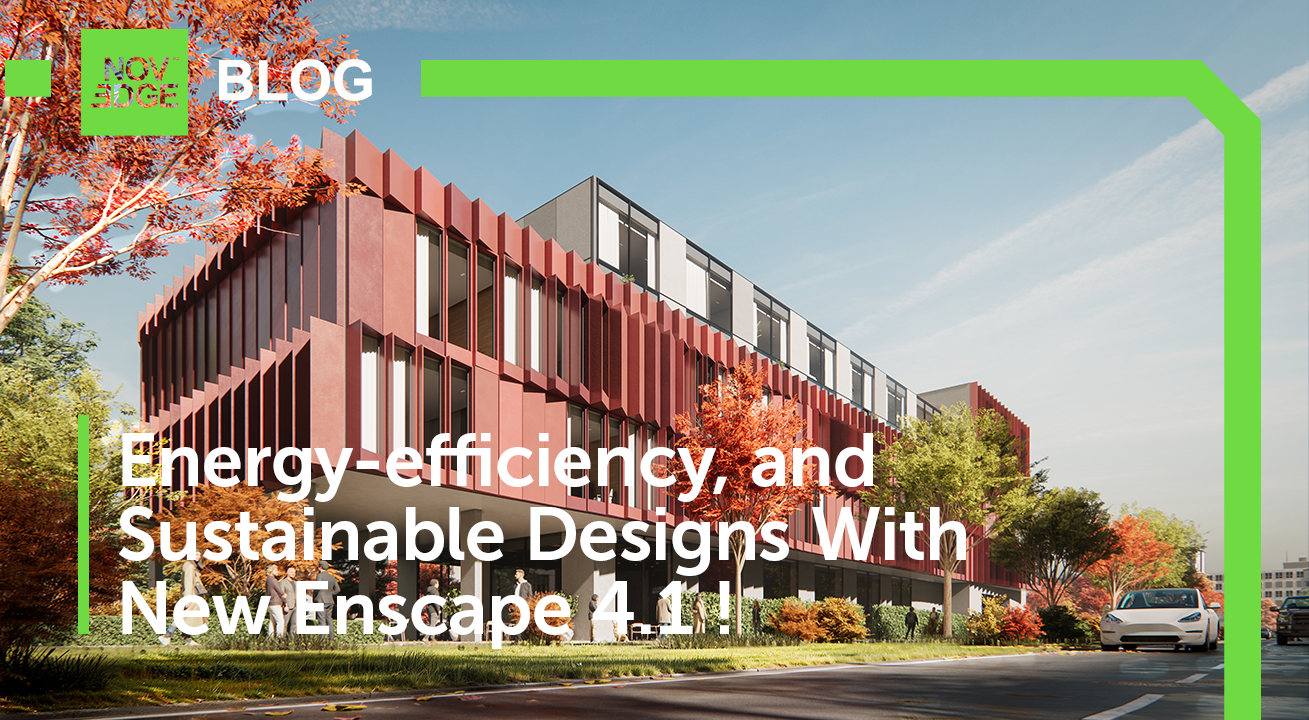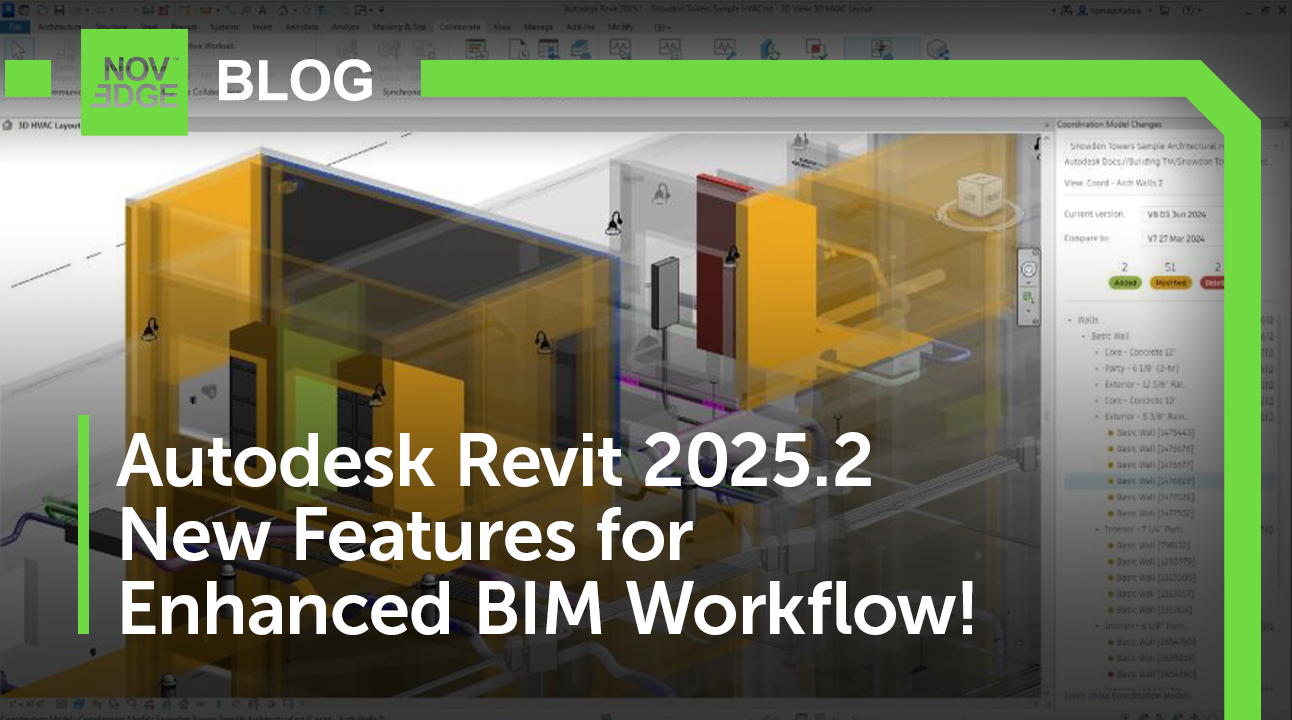Your Cart is Empty
Customer Testimonials
-
"Great customer service. The folks at Novedge were super helpful in navigating a somewhat complicated order including software upgrades and serial numbers in various stages of inactivity. They were friendly and helpful throughout the process.."
Ruben Ruckmark
"Quick & very helpful. We have been using Novedge for years and are very happy with their quick service when we need to make a purchase and excellent support resolving any issues."
Will Woodson
"Scott is the best. He reminds me about subscriptions dates, guides me in the correct direction for updates. He always responds promptly to me. He is literally the reason I continue to work with Novedge and will do so in the future."
Edward Mchugh
"Calvin Lok is “the man”. After my purchase of Sketchup 2021, he called me and provided step-by-step instructions to ease me through difficulties I was having with the setup of my new software."
Mike Borzage
The Edge: Marc Koehler, Form Follows Environment.
June 02, 2015 8 min read
Novedge: Tell us a little bit about yourself and your Firm.
Marc Koehler: My name is Marc Koehler and I’m an Architect, founder of Marc Koehler Architects (MKA). I was born in Naarden in 1977 and I have a shared Dutch-Portuguese heritage. In the Netherlands I studied Engineering at the Amsterdam School of Technology, Architecture at the Technical University of Delft. In Portugal I studied Urbanism at the Technical University of Lisbon. MKA was founded in 2005, and since then the office has been building all over The Netherlands and abroad.  Novedge: MKA is a "dynamic Design Agency". What do you mean by that?
Novedge: MKA is a "dynamic Design Agency". What do you mean by that?
Marc Koehler: MKA works across a diverse range of themes, situations and scales, resulting in a very broad portfolio. We try to combine a strong conceptual approach with a pragmatic, hands-on mentality and substantial collaborative skills. Our approach always places people at the centre of the work, involving users in every stage of the creative process. On top of that, over the past 10 year, MKA has grown from a small office into a mature Design Firm. The team is made up by a core management team, powered by 12 senior and junior Designers, Architects, Project Managers, Engineers and Consultants, and collaborates with a flexible circle of preferred partners and freelancers, integrating diverse skills and expertise in a flexible and horizontally organized network.
Novedge: What is a recent project that you worked on?
Marc Koehler: From the last couple of years until now we have been developing (and building in The Netherlands) a new cooperative housing concept, a self-initiated community housing project that consists in an open framework of lofts, individually tailored by our Interior Designers. The lofts are over 5 meters tall and 5-6 meter wide, with many possible configurations. The beauty lies in the fact that each loft can be designed uniquely to the behaviour of the user and can be adapted over time, thus being a continuous never ending project. The community who collaboratively creates the main framework is democratically organised in the legal form of a housing cooperation, combing the benefits of the sharing economy (such as crowd funding, collective intelligence and collaborative power) to organize and finance the building maintenance, the waste management system and its carbon neutral energy system.
We initiated this community project as a catalyst for Houthaven, an area in Amsterdam that nobody wanted to develop in a time of crisis. We were the place makers in the Houthaven area and are now developing 3 community buildings, and planning to increase that number. Seven other initiatives have also joined forces with us in this block. Together, we are researching the principles of co-op development on a ‘block’.  Novedge: What if your home produced Nature, Food and Energy? You are the one who raised this question, do you have an answer?
Novedge: What if your home produced Nature, Food and Energy? You are the one who raised this question, do you have an answer?
Marc Koehler: That was our approach in House like Garden. Actually, this was one of my first projects. The house was designed as a vertical garden giving space for flora to grow in a densely urbanized area, in Almere, The Netherlands. The black ornamental masonry is not only a decorative enhancement of the sculptural character of the Design, but also functions as an scaffold for different species of climbing plants to grow up the facade, giving birth to the idea of a vertical garden (which is also enhanced by flowerpots on several levels in the facade).  Photo Credits, Marcel van der Burg
Photo Credits, Marcel van der Burg
Flowers, vegetables and fruit trees will over time grow and create a ‘natural curtain’ around the living spaces and terraces, providing natural shading and privacy. Although the living area is situated on the first floor, the users will experience their garden as an integral part of their living space, uniting both nature and culture in a unique way.  Photo Credits, Marcel van der Burg
Photo Credits, Marcel van der Burg  The green facade of the house is a ‘living facade’, changing the image of the building over time and giving space to birds and insects, thus creating a new urban ecosystem. The house uses large windows to capture sunlight to heat up the collective spaces in winter, and uses the ‘natural curtain’ for shading in summer. Moreover, the house includes a heating earth-pump, solar panels and a balanced mechanical system that employs a heat recovery unit combined with natural ventilation in each space. This house shows that comfort, beauty and sustainability can strengthen each other, promoting eco-effectivity more than eco-efficiency. Therefore, this house provides, indeed, Nature, Food and Energy.
The green facade of the house is a ‘living facade’, changing the image of the building over time and giving space to birds and insects, thus creating a new urban ecosystem. The house uses large windows to capture sunlight to heat up the collective spaces in winter, and uses the ‘natural curtain’ for shading in summer. Moreover, the house includes a heating earth-pump, solar panels and a balanced mechanical system that employs a heat recovery unit combined with natural ventilation in each space. This house shows that comfort, beauty and sustainability can strengthen each other, promoting eco-effectivity more than eco-efficiency. Therefore, this house provides, indeed, Nature, Food and Energy.
Novedge: The Dune House you designed blends into the environment, instead of bending it. Is this a constant in your projects?
Marc Koehler: Our intention wasn’t for the Dune House to blend in, at least not in the sense of trying to be invisible or hidden. It is naturally very visible actually. Instead, I rather think it engages in a strong dialogue with nature by extending the sense of landscape into the house. It’s like the natural landscape transforms into a man-made landscape. It's like what happens for the Alvaro Siza’s Tea House in Leça da Palmeira, Portugal (which I had the opportunity to visit recently). The Tea House does not mimic the geometry of nature. On the contrary, by emphasising it, adding an extra layer to it, Siza makes nature more natural, and does so by establishing a formal dialogue that respects and enhances the context. It makes that place more beautiful. He achieves this by creating a sense of place, making use of all the given properties of the site: view, wind, sun, rocks, sand and the sea. In our Dune House the forces of nature present in the environment – the sea, the sunlight and the local wind patterns – determine the design in such a way as if they had sculpted the house. The shape of the roof for instance is chosen for its aerodynamic qualities in a very windy site. This geometry isn’t ornamental, it has an important function. The views and topography also play an important role. It is, above all, a very contextual Design and, for this reason, every material was chosen after close examination of the colors and textures found in the environment.  Photo Credits, Filip Dujardin.
Photo Credits, Filip Dujardin.
The Dune House creates a synergy between the man-made and natural landscape. Following our principle of ‘form follows environment’ the monolithical volume of the house is shaped by the wind, sun and topography and maximises the views on multiple levels. The large tilted window creates a stunning ocean view, while maintaining privacy. Its continuous wooden cladding gives the object a natural and homogenous appearance that blends in with the colours of the surrounding dune landscape.  Photo Credits, Filip Dujardin.
Photo Credits, Filip Dujardin.
Our respect for the environment also translated in our choice of construction method. We used modular prefabricated wooden panels, previously designed using BIM software, that allowed us to drastically reduce the building time. The intensive use of wood, the implementation of passive methods to avoid unwanted heat gains and losses, combined with the self-generation of energy through solar panels and a biomass run fireplace, makes this a very environmentally friendly Design, with a minimal ecological footprint. The modular and prefabricated cross-laminated wooden elements (generated from a 3D BIM model), were shipped to the island in a single package and assembled in only two weeks, between birds breeding seasons.
At MKA, we are fascinated by the relationship between Architecture and Landscape. Since each project is different, this relationship also differs every time. In a city you need to behave different than in the open field. A constant in our work is the idea of the house as a domestic landscape: an open continuous space in which you can live in many different ways and which inspires you to break routines, be surprised and enjoy the pleasures of a beautiful view, sun falling on your face, the sound of the wind or the birds when you shower, the smell of the flowers on your roof terrace. Our homes connect you with the natural and urban environment and make maximal use of it. 
 Photo Credits, Filip Dujardin.
Photo Credits, Filip Dujardin.
Novedge: What software do you use?
Marc Koehler:In our Firm, we take care of both the creative and the technical approach to our designs. Because we value detail and precision, as soon as we start developing our Designs, we employ BIM software. The emphasis in collaboration with BIM always results in a more efficient work flow.
Novedge: What are the latest developments in Architecture that excite you the most?
Marc Koehler: Currently I have been more and more interested in Modular Design, Prefabrication, Self Built developments, Open systems. Although they are not all exactly new concepts, they seem to me more and more appropriate as a response to the current situation and challenges of Architecture.
We believe that the new Architect is a pro-active entrepreneur who builds communities around new ideas, self-initiated projects and prototypes.
Our background in engineering allows us to develop new modular building systems and sustainable building products combined in open frameworks that can be adapted in use, reused or recycled over time. As I mentioned before, using BIM software and a collaborative network based approach we reduce costs and make Architecture affordable to large groups of users. Personally I believe that’s the new challenge.
Novedge: You have designed quite a few Sets. What is the best part about Scenography and designing for the Stage?
Marc Koehler: I believe the most interesting challenge in Set Design, and its added value, the possibility to create a 4th dimension for the dance experience. It’s a theme that interests me deeply. Scenography is a stage representation that we apply to all of our projects as well: a time based perspective on the interaction between light, materials and the movement of the body in space. At MKA we think of our work as a Scenography of living. We study meticulously the values and routines of our clients in their domestic environments and then inspire them with new open ways of living. Architecture or Interior Design become the background and set for the client's “ideal movie”, which starts to play as soon as they move through the space. Space offers multiple filmic routes: each corner, each place within the space starts another scene, another situation inspired by the functional openness of the Design.  Color Scape.
Color Scape.
Novedge: What journey brought you to Architecture? Did you always wanted to become an Architect?
Marc Koehler:Yes, indeed. Since I was a child, I had been always drawing houses and cities. In my teen years I became interested in music, and temporarily set Architecture aside. University brought me back to Architecture.
Novedge: What's your Design dream, what would you like to design and you didn't get a chance to design yet…?
Marc Koehler: Definitely transforming the Superlofts project into a worldwide community. The aim is to create a global Superlofts Community platform that benefits from the sharing experience and from the knowledge about sustainable housing cooperatives. 
House Like Village— Concept sketch
Moreover, it would be great to share a database of generic design elements, modular systems, sustainable building technologies and benefits from the process of our prototypes’ development. We want to revive Le Corbusier’s dream of a universal affordable and democratic Architecture, and do it with the use of today’s digital production, installation and communication technologies. We are now working on a generic BIM based Prefab building model and on an international community platform that can be contextualized and personalized to specific locations and users groups. We are currently developing Superlofts housing cooperatives in Amsterdam, Delft and Utrecht, and we are talking to Architects, investors and developers in different countries to partner with us. That’s the dream.
To find out if Mark Koehler dream comes true keep an eye on him on Twitter and check out MKA website.
If Mark works inspired you and you want to explore BIM for yourselves, visit the Novedge website: we have BIM solutions for every designer's need.
Related articles
Also in NOVEDGE Blog

How the AEC Industry Shifted Towards Essential Sustainable Building Design
August 15, 2024 4 min read
Explore sustainable building design strategies at NOVEDGE, focusing on eco-friendly practices for resilient and efficient structures.
Read More
Unlocking New Realms of Design with Enscape 4.1: Introducing Impact Add-on and Lot More
August 02, 2024 2 min read
Discover Enscape 4.1's new features, including Enscape Impact and artistic visual modes, to elevate design efficiency at NOVEDGE.
Read More
Explore Autodesk Revit 2025.2: New Features and Enhancements for Enhanced BIM Workflows
July 30, 2024 3 min read
Read MoreSubscribe
Sign up to get the latest on sales, new releases and more …





