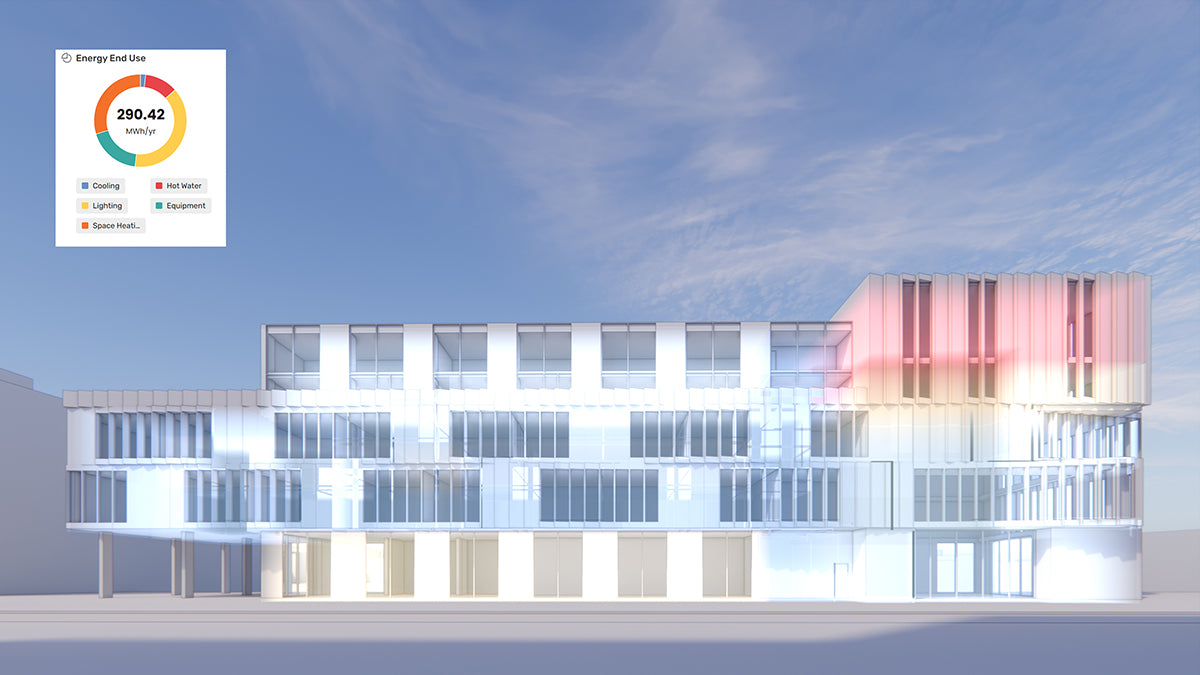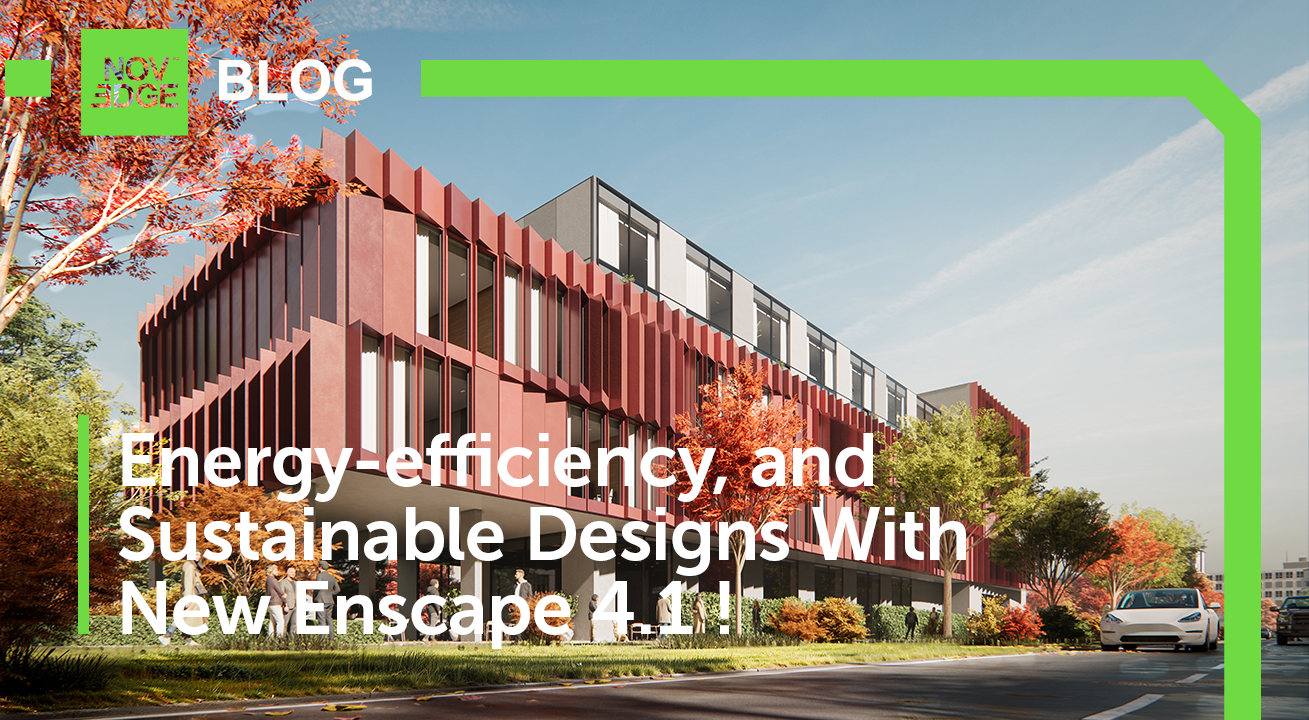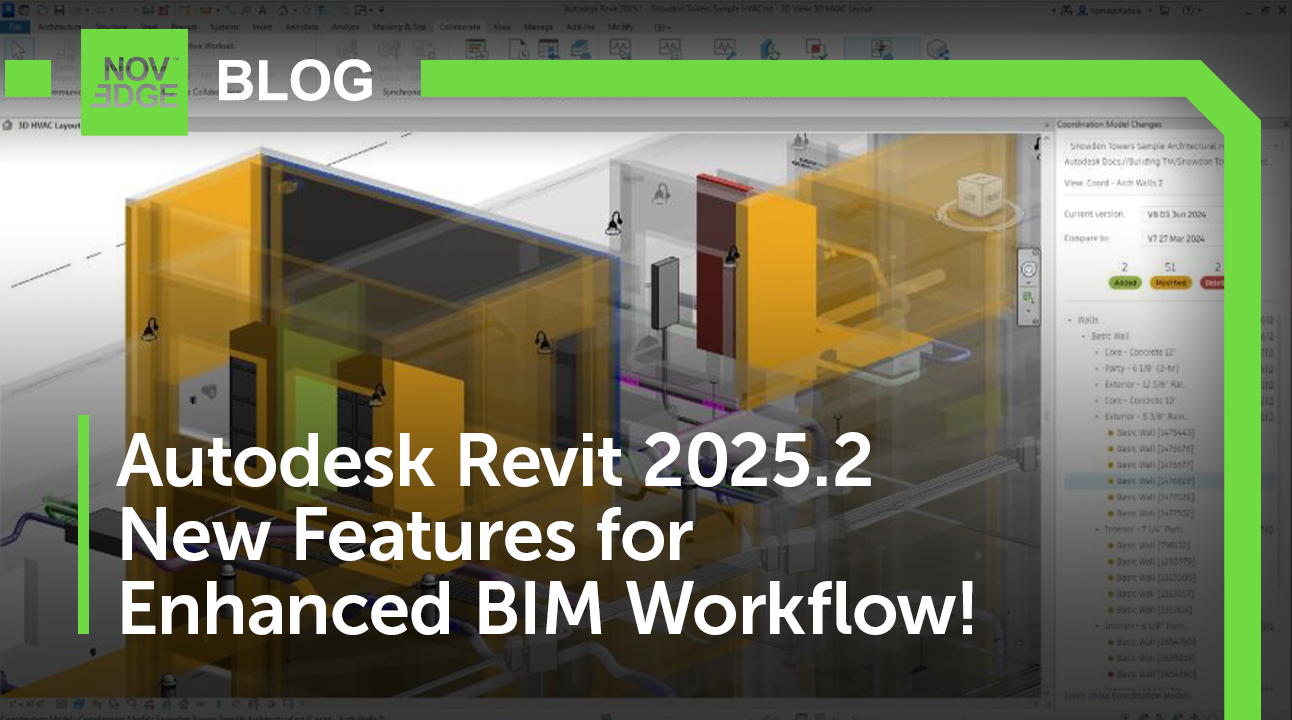Your Cart is Empty
Customer Testimonials
-
"Great customer service. The folks at Novedge were super helpful in navigating a somewhat complicated order including software upgrades and serial numbers in various stages of inactivity. They were friendly and helpful throughout the process.."
Ruben Ruckmark
"Quick & very helpful. We have been using Novedge for years and are very happy with their quick service when we need to make a purchase and excellent support resolving any issues."
Will Woodson
"Scott is the best. He reminds me about subscriptions dates, guides me in the correct direction for updates. He always responds promptly to me. He is literally the reason I continue to work with Novedge and will do so in the future."
Edward Mchugh
"Calvin Lok is “the man”. After my purchase of Sketchup 2021, he called me and provided step-by-step instructions to ease me through difficulties I was having with the setup of my new software."
Mike Borzage
The Edge: Jorge Abich and Landscape Information Modeling
April 15, 2014 5 min read

Rincon Park – San Francisco, CA – Office of Cheryl Barton
Novedge: Tell us a bit about who you are and what you do
Jorge Abich: I am a Registered Landscape Architect, LEED Accredited Professional and Associate with the Office of Cheryl Barton (O|CB) in San Francisco, CA. I came to the profession through an appreciation for the environment and a deep-seated interest in the effect of physical environments on the human psyche. As a proponent of robust community participation and investment in public open space, I am also actively involved in promoting sound environmental practices that support a sustainable and inclusive economy. At O|CB, I manage a large portion of the construction documentation and construction administration process for our projects. I am constantly on the lookout for ways to implement technological advancements in our everyday procedures to optimize quality and efficiency in our work.

Novedge: Can you talk about your creative process? How do you approach each project?
Jorge Abich: As a landscape architect, my creative process is inherently responsive. My specialty is implementation and I consider my work similar to solving a puzzle: finding elegant and functional solutions for design problems. It’s not unlike how we work as a firm: O|CB’s process begins by defining a clear problem, responding to the client and stakeholder groups’ needs and helping to establish goals against which to measure design alternatives. We then delve into understanding the natural ecology and spirit of the site, taking into consideration scientific metrics and the site’s physical, cultural and historic characteristics to guide our design decisions. Throughout the process we provide a transparent and engaged workflow, allowing our clients to be active participants. This ensures that we achieve the best results when our designs become reality.
One of the things I appreciate about O|CB is our open dialogue in the early stages of design. At the inception of a project we typically perform a firm-wide design charrette. This process allows us to vet a spectrum of ideas efficiently, taking advantage of the experience of staff outside the project team. It also promotes an inclusive culture where our team’s thoughts and ideas are valued—something that I believe is critical for maintaining healthy relationships within the firm.

AT&T Park – Willie Mays Plaza – San Francisco, CA – Office of Cheryl Barton
Novedge: How do you collaborate with your team?
Jorge Abich: At O|CB we work in an open office plan. Our spatial and organizational layout allows us to collaborate freely at any time. Whether it be a scheduled review, impromptu design charrette or a simple discussion at someone’s workspace, our office culture allows us the ability to interact when we need to in order to work through design issues.
Novedge: What is a recent project that you worked on?
Jorge Abich: We recently completed an intensive master planning project for a major high tech company’s 1-million-sq-ft R&D center on a 42-acre site in an environmentally sensitive area adjacent to San Francisco Bay. Our master plan utilized various sustainable practices in a “systems thinking” approach to establish a robust green infrastructure that included a gradient of healthy and stimulating workplace environments, stormwater management zones, pedestrian networks and viable, ecologically appropriate wetland and upland habitats. We integrated aspects of the Sustainable Sites Initiative, Living Building Challenge and LEED Platinum requirements in our planning process to produce an ecologically advanced master plan for the client’s first ground-up campus design.

UCSF Sandler Neurosciences Building Courtyard + Pedestrian Ways – San Francisco, CA – Photo by Marion Brenner

California Shakespeare Theatre – Orinda, CA – Photo by Bruce Damonte
Another recent project is the De Anza College Media and Learning Center. In keeping with the College’s mission to foster socially responsible and environmentally aware leaders, the project’s goals stipulated a fully integrated building and landscape, outdoor teaching and assembly areas, and reinforced connections to the campus. Our final design provided a multi-layered landscape in which outdoor classrooms, study gardens and a student piazza along a green promenade augment the instructional capacity of the college, establish connectivity to the larger campus infrastructure and serve the diverse academic and user groups. The project received LEED Platinum certification from the Green Building Certification Institute, making it one of the nation’s only community colleges to achieve LEED Platinum certification.



De Anza College – Media and Learning Center – Cupertino, CA – Office of Cheryl Barton
Novedge: What software do you use?
Jorge Abich: To be candid, one of the difficulties I’ve encountered is the lack of information modeling software relative to landscape architecture. I have been an advocate for BIM software since Autodesk announced their first Revit release. I find that there is a high level of detail and accuracy in Revit in regard to buildings that does not translate when utilized for exterior environments. I’ve even tried the LANDCADD and Siteworks Revit add-ons from Eagle Point but found them to be lacking in respect to final construction documentation. I considered developing Revit’s features to produce documentation to meet our standards but the resources it takes to accomplish this makes the endeavor financially unfeasible. This has been a thorn in my side for years! In the absence of a comprehensive LIM platform we utilize AutoCAD for our drawing production. In addition to AutoCAD, we use Sketchup for modeling conceptual design studies, Rhino with V-Ray for advanced modeling with rendering capability and the Adobe Creative Suite for everything in between. I’m still (patiently) waiting for the day that a landscape information modeling platform is released that fully encompasses the scope of our work.

Council Circle at Mindego Hill – Russian Ridge Open Space Preserve, San Mateo County, CA – Photo by Marion Brenner
Novedge: What are some of the rewards and challenges of working as a Landscape Architect?
Jorge Abich: The reward part is simple! The greatest reward in my work is seeing a project come to fruition. Whether it is the creation of a small community park or the reestablishment of a natural habitat corridor, I find great satisfaction in realizing projects that enhance our environment and quality of life.
The greatest challenge is to establish relationships with clients who understand and appreciate the role of landscape architects as site planners. In my opinion, landscape architects are distinctly qualified to be site planners due to our cross disciplinary understanding of site systems. With the exception of Integrated Project Delivery (IPD) projects, a majority of clients select architects to be lead consultants and task them to develop the site plan. This is not to discredit architects as site planners, but to say that I find that landscape architects are underutilized in this respect.

Cavallo Point – The Retreat at Fort Baker – Sausalito, CA – Photo by Michael Venera
Novedge: One last fun question: as a Landscape Architect, what is your favorite city to visit?
Jorge Abich: This may be cheating, but it’s San Francisco! I know, I know, I live and work here but the first time I visited I was awestruck. There is a fantastic history here. It’s a major city with a bohemian twist. The cultures and subcultures are vibrant, varied, proud and accepting. There is always something going on and there is a place for almost anyone to enjoy themselves here. There is an appreciation for open space and a high level of community participation. The region is rich with amenities and San Francisco is the beneficiary of some of the best wineries, breweries and artisans around. Plus the music scene rocks!! There are days I wish I didn’t live here so I can relive that overwhelmingly joyous feeling of being a visitor.
Thanks for giving me the opportunity to let you into my and O|CB’s world. I’ll be on the lookout for the fabled LIM platform. Give Autodesk a nudge, would ya?
Curious to see more of Jorge's work? Head over to the Office of Cheryl Barton's website and Facebook page.
And don't forget to follow Novedge on Twitter.
Related articles
Also in NOVEDGE Blog

How the AEC Industry Shifted Towards Essential Sustainable Building Design
August 15, 2024 4 min read
Explore sustainable building design strategies at NOVEDGE, focusing on eco-friendly practices for resilient and efficient structures.
Read More
Unlocking New Realms of Design with Enscape 4.1: Introducing Impact Add-on and Lot More
August 02, 2024 2 min read
Discover Enscape 4.1's new features, including Enscape Impact and artistic visual modes, to elevate design efficiency at NOVEDGE.
Read More
Explore Autodesk Revit 2025.2: New Features and Enhancements for Enhanced BIM Workflows
July 30, 2024 3 min read
Read MoreSubscribe
Sign up to get the latest on sales, new releases and more …




