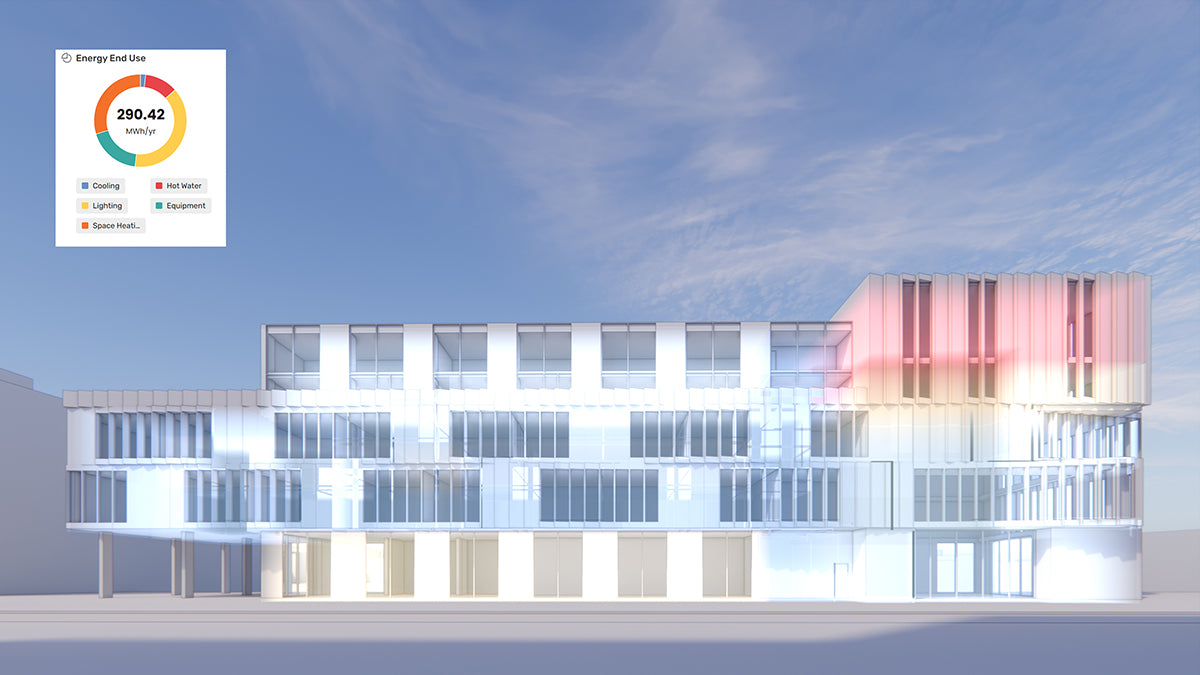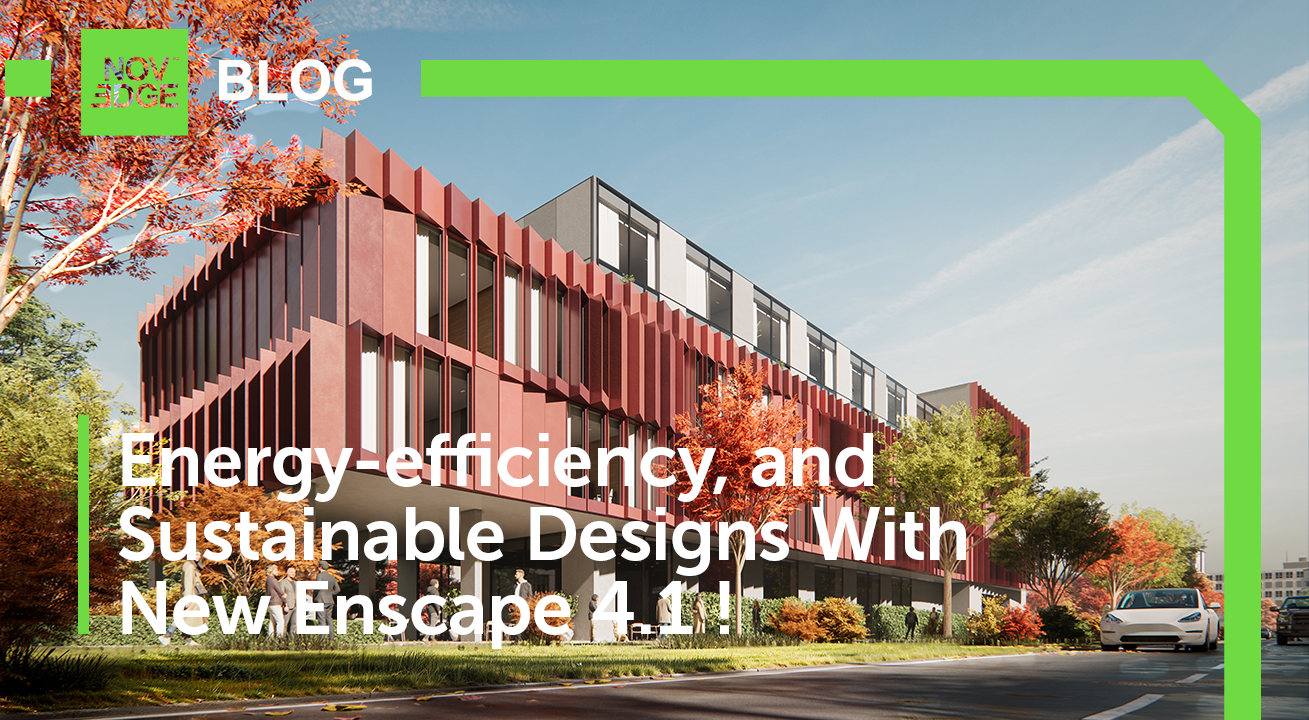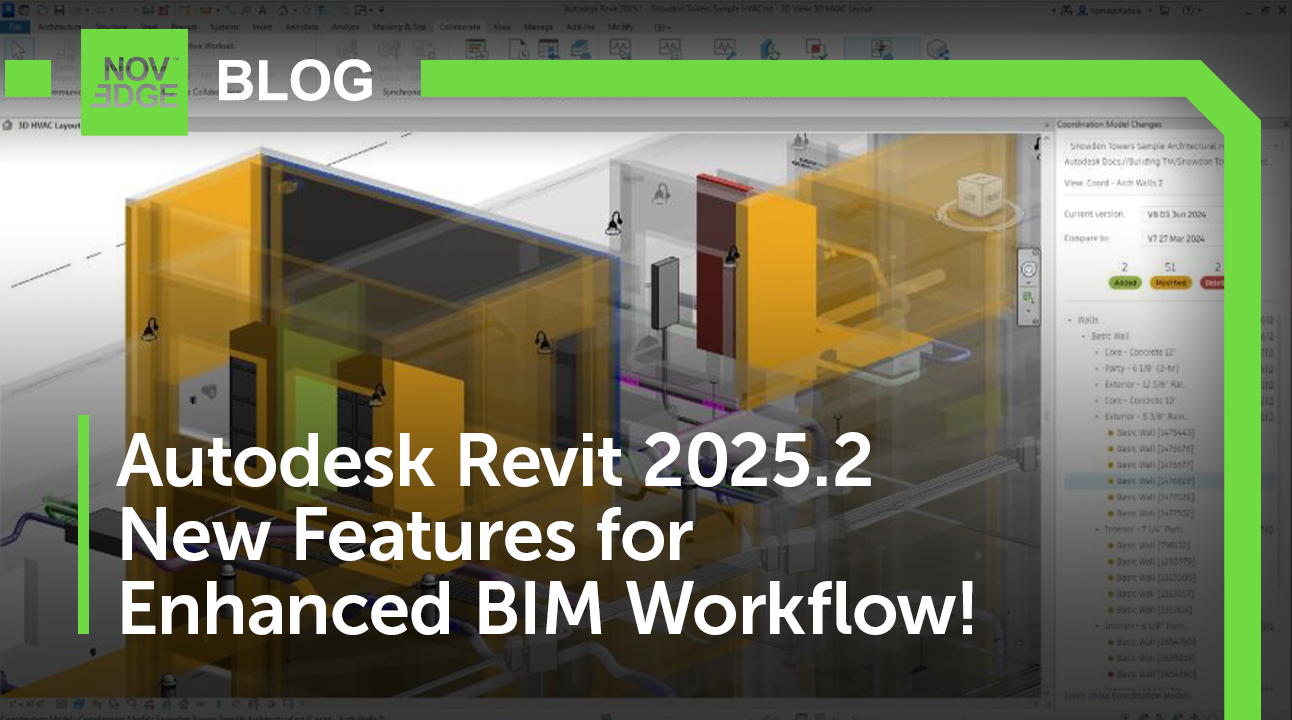Your Cart is Empty
Customer Testimonials
-
"Great customer service. The folks at Novedge were super helpful in navigating a somewhat complicated order including software upgrades and serial numbers in various stages of inactivity. They were friendly and helpful throughout the process.."
Ruben Ruckmark
"Quick & very helpful. We have been using Novedge for years and are very happy with their quick service when we need to make a purchase and excellent support resolving any issues."
Will Woodson
"Scott is the best. He reminds me about subscriptions dates, guides me in the correct direction for updates. He always responds promptly to me. He is literally the reason I continue to work with Novedge and will do so in the future."
Edward Mchugh
"Calvin Lok is “the man”. After my purchase of Sketchup 2021, he called me and provided step-by-step instructions to ease me through difficulties I was having with the setup of my new software."
Mike Borzage
The Edge: Geoffrey A.Tears, This is How you Transition to BIM.
February 25, 2016 5 min read
Novedge: Tell us a little bit about yourself and what you do.
Geoffrey Tears: My name is Geoffrey Tears and I am an Architectural Designer for Mohle Design, a small firm in Houston, Texas. We mainly specialize in Architectural Design and Interior Design. My daily responsibilities include: project design, project management, marketing, etc. Also, in addition to my typical daily task, I have been given the opportunity to lead the firm in their transition to Revit and the BIM process.
Novedge: What is a recent project that you worked on?
Geoffrey Tears: A few of our recent projects include retail, corporate interiors, and residential architecture. The residential projects that are currently in production are roughly +5,000 sqft in size and will be located in the Upper Kirby District of Houston. Each of the design have a set theme when it comes to materiality and overall design, yet, each will vary slightly to better respond to established issues in site and aesthetics. The overall concept of the homes is intended to blend traditional designs (which can be found in the existing surrounding neighborhoods) with a more modern aesthetic. 
 Novedge: What software do you use? Why?
Novedge: What software do you use? Why?
Primarily, as a firm, we use AutoCAD, which has been the main industry standard for years now. As the A/E/C industries began this paradigm shift into BIM process, our firm felt the need to keep up. Now we are attempting to make the transition to Revit as our primary software. With certain project types, Revit gives us the ability to solve many more design issues much easier and earlier in the project's process. Another major benefit that BIM affords us, is the ability to visualize our projects much faster that previous methods, which does go a long way in explaining concepts to clients, marketability, and winning more unique jobs.
Novedge: You recently were featured in a Novedge Webinar and you testified about your company’s transition to Revit. Is the transition complete now?
Geoffrey Tears: As any overhaul goes in any business, it does take time to work out all the kinks in setting up new processes and standards. As for Mohle Design, we have set our initial templates and have also began to produce new projects using the program. Our next major step in this transition is in regards to evaluation of project process and billing techniques. Because the program is very front loaded in the design process, our goal is to closely analyze how to do the best work without creating a discrepancy between what we are doing and what we are getting paid for.  Novedge: Can you walk us through the important steps that had to be taken to make this transition?
Novedge: Can you walk us through the important steps that had to be taken to make this transition?
Geoffrey Tears:
a. Training and Education- Understanding of the program as well as the process of completing a well-rounded and successful BIM deliverable. In my opinion, this is the most important step in the transition.
b. Evaluation of Existing Process & Standards- Revit is not CAD, and many tools and methods of production are not at all alike. After gaining a better understanding of the program and the differences between the two, most will see that the methods in which they are producing drawings is drastically unique and should prompt the conversation to reform the typical process of Design that was required with CAD.
c. Building the Template- The template is the mother of all projects. It holds company standards, preloaded data, and previously used model families. By successfully employing a solid template the projects that are produced from it will maintain continuity throughout the office or firm. Another major benefit that a quality template provides, is efficiency of production. Without a template a vast amount of time is lost, just in the start of a model.
d. Building the Family Library- Just like CAD blocks, Revit families act in the same way, but are much more data rich. As your company uses new models and symbols, save them to centralized Server and to the company’s project templates. This goes back to the idea of continuity in the firm’s deliverables: if everyone is using the same models to represent the same things, then there is less headache in when checking through drawings. Also, many widely used A/E/C manufacturers are producing their own BIM models that are modeled to specification and contain a wealth of data that can be scheduled and analyzed in Revit.
Novedge: Any other tips for Small Firms wanting to embrace this change?
Geoffrey Tears: My single most important piece of advice to anyone adopting the BIM process, whether they are a seasoned Architect or a student, new to the world of Design, is to keep an open mind to new processes in designing and constructing. Revit and the BIM process are very powerful tools that can, and have, helped many Designers to produce more efficient and quality buildings all over the world.
i. Set your standards
ii. Build your template
iii. Grow your library of families
iv. Redefine your process
v. Think outside of the box
Novedge: Do you have any practical example or project in which BIM was used and it made a difference?
Geoffrey Tears: So far we have deployed Revit as our primary program for production on a few of our projects and as a result have experience some very beneficial uses. Problems in section are worked out faster, cost analysis is almost real-time as we model, and showing our clients design intent with ease using the visualization tools that come standard with the program. In the future, especially as our team’s knowledge of the program and the process grows, we are confident that the decision to adopt BIM will begin to pay-off in dividends.
Novedge: If you were not an Architect, what other profession would you have pursued?
Geoffrey Tears: Well, when I was younger, genuinely wanted to become a lawyer. In later years, as my artistic skills became more pronounced I became much more enthralled with sculpture. I believe this is what ultimately inspire me to pursue a career in Architecture. In short, if it wasn’t for Architecture I would have probably been a Sculptor, or at least a multimedia fine Artist. I am forever intrigued by the freedom of process, materiality, and the profound concepts that strive to build context around the works. Sculpture, to me, is like a type of poetry that is visually arousing and spiritually/mentally awakening. I just hope that someday my Designs are able to create the same effect on others that sculpture does for me.
Novedge: What is the best advice you have received in your career?
Geoffrey Tears:
-
Dream Big
-
Never cease to go the extra mile
-
Stay focused
-
Always back your promises
-
Always admit your mistakes or flaws
-
Learn from the past
-
Grow as an individual, but live for the greater good.
-
ALWAYS STAY HUMBLE!!!!
Mr. Tears shared his own experience with transitioning to BIM in one of our recent Novedge Webinars. You can view the webinar here:
Mohle Design might be a small firm but the steps taken towards BIM implementation are big, and it looks like the journey has been already rewarding. The move to BIM doesn't have to be unpredictable or solitary: Autodesk came up with a very practical offer, providing free training and a 15% discount to whoever feels ready to transition!This promotion is time sensitive and will last only till March 4th. What stays year round is Novedge's great customer service and the guarantee that you will be able to get all your Design Software tools at the best web price!
Related articles
Also in NOVEDGE Blog

How the AEC Industry Shifted Towards Essential Sustainable Building Design
August 15, 2024 4 min read
Read More
Unlocking New Realms of Design with Enscape 4.1: Introducing Impact Add-on and Lot More
August 02, 2024 2 min read
Read More
Explore Autodesk Revit 2025.2: New Features and Enhancements for Enhanced BIM Workflows
July 30, 2024 3 min read
Read MoreSubscribe
Sign up to get the latest on sales, new releases and more …





