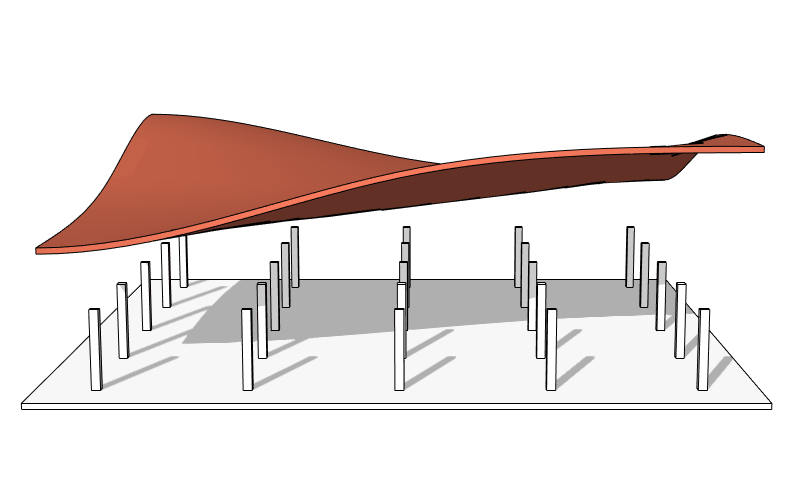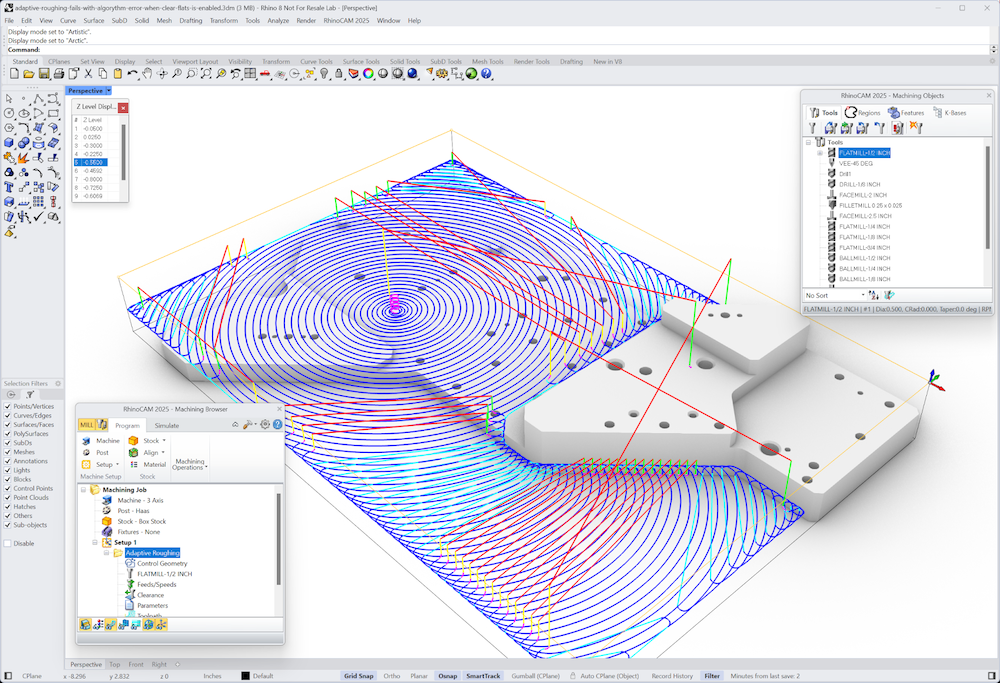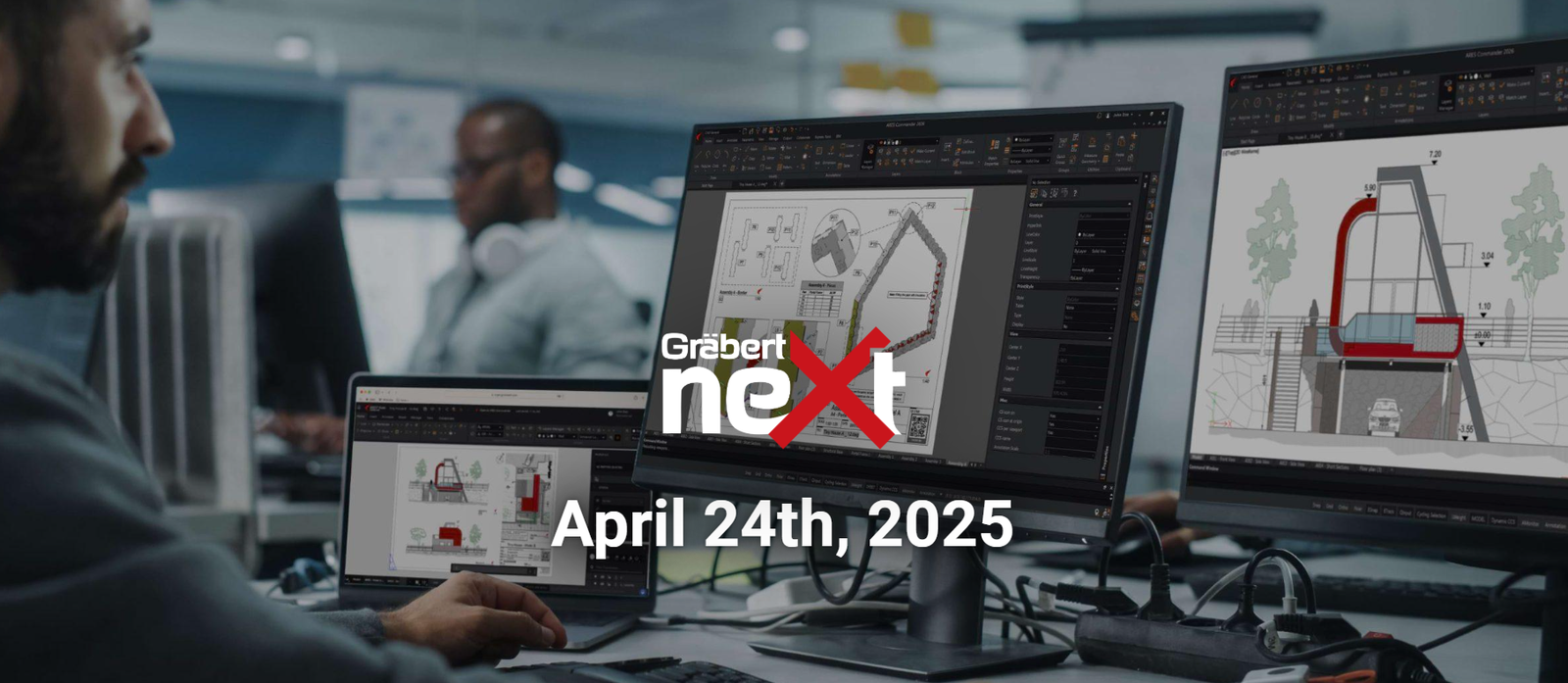Your Cart is Empty
Customer Testimonials
-
"Great customer service. The folks at Novedge were super helpful in navigating a somewhat complicated order including software upgrades and serial numbers in various stages of inactivity. They were friendly and helpful throughout the process.."
Ruben Ruckmark
"Quick & very helpful. We have been using Novedge for years and are very happy with their quick service when we need to make a purchase and excellent support resolving any issues."
Will Woodson
"Scott is the best. He reminds me about subscriptions dates, guides me in the correct direction for updates. He always responds promptly to me. He is literally the reason I continue to work with Novedge and will do so in the future."
Edward Mchugh
"Calvin Lok is “the man”. After my purchase of Sketchup 2021, he called me and provided step-by-step instructions to ease me through difficulties I was having with the setup of my new software."
Mike Borzage
Artificial Intelligence in BricsCAD BIM: Enhance Your BIM Workflows with Six Key Design Phase Processes
August 01, 2023 4 min read

Did you know that automation and Artificial Intelligence in BricsCAD® BIM can greatly assist you in your BIM workflows?
To demonstrate that, the Bricsys® team has outlined six key processes in the design phase of a typical construction or refurbishment project.
As BIM is often viewed as something complex and complicated, Bricsys has decided to focus on deliveering a BIM solution that boosts creativity rather than adding complexity. To accomplish this, the R&D team at Bricsys® places AI techniques, and other smart algorithms, at the heart of BricsCAD®.
Rather than replace the Architect, Engineer, Contractor, or Manufacturer, they developed design tools to assist the users in their design and documentation workflows intelligently.
ACCELERATING THE BUILDING DESIGN WORKFLOW WITH BRICSCAD® BIM TODAY
Conceptual Design
With BricsCAD’s unique tools like BIMQUICKDRAW and BIMSTAIR, the simplicity and fun of a computer game are brought to precision CAD software. Making prototyping and conceptual modeling in 3D as easy as sketching with a pen and paper.
Starting a Project With a Mass Study
Construction projects usually don’t start from scratch. Often, the first step is to conduct a mass study. From there, architects first define the shape of a building based on the physical boundaries of the plot and some - usually environmental – regulations. BricsCAD’s BIMQUICKBUILDING functionality fully supports this workflow. The tool takes a solid mass, representing the high-level shape of the building, and automatically creates outer walls, slabs, roofs, and floor spaces.
Does BricsCAD BIM support Scan-To-BIM?
Alongside conceptual modeling and mass modeling, BricsCAD® BIM supports a complete Scan-To-BIM workflow. Load a point cloud in BricsCAD®, fit some planes, and stitch them to solids (FITPLANAR) to represent spaces and invert these spaces (BIMINVERTSPACES) to obtain a complete 3D CAD model.
Compared to other BIM software packages, BIM classification and property data in BricsCAD® are not baked into the geometry itself - so you don’t need to worry about it until you have a 3D geometric model. Now, instead of manually adding BIM meta-data to the geometry, you can use BIMIFY. This tool automatically leverages Machine Learning technology to classify 3D objects as BIM building elements. For architects creating and modeling building designs, complete with all components, BIMIFY enables users to take a geometry-first approach and let the software take care of the rest. As well as classifications, you can apply a specific ‘building style,’ defined by the compositions of walls, slabs, roofs, floor elevations, windows, doors, and stairs parameters. The BIMAUTOMATCH command will analyze the ’building style’ of a building (e.g., from a previous project) and use a decision-tree machine learning algorithm to apply that style to the current structure.
Can I Increase the Level of Detail in a Model?
One way you can increase the level of detail in a model is by designing detailed connections, for example, between the structural and finishing piles of a wall and a slab or between a structural beam and a column. The clever BIMPROPAGATE command allows you to design a detail once and automatically apply it to similar locations in the model (See Fig. 4). Of course, you remain in control: you decide which suggestions to use and which to reject simply by toggling checkmarks ‘on’ or ‘off’.
Easily Generate Construction Documentation in BricsCAD BIM
Finally, 2D construction documentation needs to be generated from the BIM model. Typically, this is a labor-intensive process. Typed Plans in BricsCAD® BIM enable you to fully customize the appearance of sectioned entities and how tags are placed effortlessly. Bricsys® is focused on identifying and automating repetitive and labor-intensive tasks throughout the various stages of BIM design workflows.

THE FUTURE POTENTIAL OF GENERATIVE AI IN BRICSCAD BIM
Bricsys® developers are implementing generative AI AI in order to accelerate the building design workflow and letting the computer deal with repetitive and painful tasks. Generative AI is no longer a nascent technology, and companies are now adopting it across industries to create initial product offerings, improve initial product design or increase operational efficiency.
Quick Compliance Checking
When room and building designs need to meet specific health and safety legislation or codes, such as building accessibility, emergency exits, and ventilation, the rules-to-model generators can help architects and designers check rules quickly. Design specifications for these requirements can be inputted into generative models so that the model uses the rules as prompt-text instructions, for example, to generate a floor plan from an existing drawing that meets the code specified.
Sustainable Building Design
The rule-checking process can be expanded to include any set of rules that could instruct a model to enhance a building’s design. For example, suppose a model is trained with data on how much direct sunlight each room in a building will have. In this case, the model could create more energyefficient heating and air conditioning configurations. Or, a model could create a design that layers the necessary soundproofing materials when provided with data on ambient noise levels. With the increasing demand for sustainability, the correct use of Generative AI is set to become a vital tool for furthering the design of sustainable buildings.
CURRENT CHALLENGES TO AI IN CAD
Using AI in CAD development presents its own set of challenges. One roadblock is that AI-enabled CAD systems aren’t based on NLP models yet, so they are currently relatively rigid.
Another significant barrier is the resistance by design professionals to adopt AI technologies. For some, the idea of AI interfering with or replacing creative processes is deterring. It may be counterintuitive, but technologies like Generative AI present the opportunity to increase creativity for industrial designers and architects. Building rote processes, like rule checking and rapid image generation into design work, gives designers time to experiment and play with their creativity – reaping the benefits of an enhanced rather than a redundant creative process.
This article was originally featured in AUGIWORLD and composed by Wouter Nys LR&D Manager at Bricsys®. Wouter entered the CAD world right after graduation from university when he joined Bricsys® as an R&D Software Engineer. In this role, he worked on a variety of unique-to-BricsCAD® tools such as BLOCKIFY, BIMQUICKDRAW, and BIMSTAIR.
Feel free to call our experts at 866 362 8970 to find out more about BricsCAD BIM, or to request a quote.
BricsCAD Products
Also in NOVEDGE Blog

Enhance Your Designs with VisualARQ 3: Effortless Geometry Extensions for Walls and Columns
April 30, 2025 8 min read
Read More
MecSoft Unveils RhinoCAM 2025 and VisualCAD/CAM 2025 with Enhanced Features
March 08, 2025 5 min read
Read MoreSubscribe
Sign up to get the latest on sales, new releases and more …




