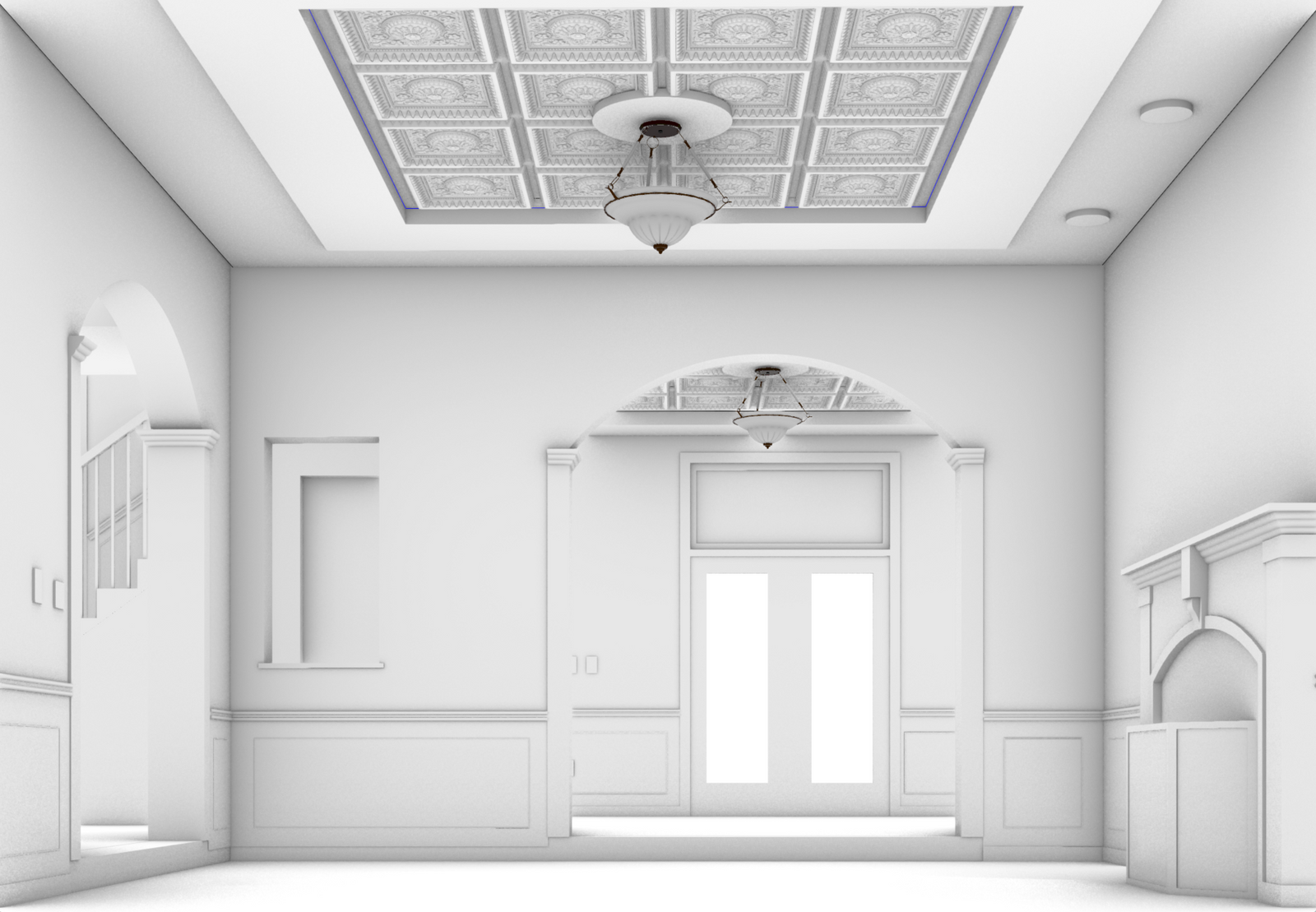Your Cart is Empty
Customer Testimonials
-
"Great customer service. The folks at Novedge were super helpful in navigating a somewhat complicated order including software upgrades and serial numbers in various stages of inactivity. They were friendly and helpful throughout the process.."
Ruben Ruckmark
"Quick & very helpful. We have been using Novedge for years and are very happy with their quick service when we need to make a purchase and excellent support resolving any issues."
Will Woodson
"Scott is the best. He reminds me about subscriptions dates, guides me in the correct direction for updates. He always responds promptly to me. He is literally the reason I continue to work with Novedge and will do so in the future."
Edward Mchugh
"Calvin Lok is “the man”. After my purchase of Sketchup 2021, he called me and provided step-by-step instructions to ease me through difficulties I was having with the setup of my new software."
Mike Borzage
Unveiling the Ceiling: How Parallel Reflected Projection Transforms Architectural Visualization in Rhino 8
July 28, 2024 2 min read


Reflected Ceiling Plans
Architectural visualization is an essential aspect of design, enabling architects and designers to convey complex spatial relationships and design intentions. Within this realm, Reflected Ceiling Plans (RCPs) serve a pivotal role, especially in the detailing of overhead elements. RCPs provide a bird's-eye view of the ceiling as if it were reflected onto the floor, showing the arrangement of piping, lighting, fans, sprinklers, ductwork, and decorative features like coffering and coving. This method contrasts with the traditional bottom view found in parallel projections, where the ceiling's details could be occluded by the elements above.
Parallel Reflected Projection
In standard parallel projection, the viewer's perspective is from above, looking down onto the plan. This technique, while useful, often results in the ceiling's details being hidden by the structure's geometry. However, with Parallel Reflected Projection, the ceiling's geometry is mirrored onto the floor plan, making those critical design elements visible. This approach provides a comprehensive understanding of the spatial dynamics and aesthetic qualities of the ceiling's design, without the interference of structural elements.
Parallel Reflected Projection at Work
Consider a building model rich with architectural details—ceiling coffering, ornate tin tiles, and sophisticated lighting arrangements. By setting the viewport to Parallel Reflected mode, these features are vividly mirrored, presenting a clear and detailed reflection of the ceiling on the floor plan. This technique not only enhances the visualization of the ceiling's design but also facilitates a better understanding of the spatial interplay between ceiling elements and the overall architectural composition.
Try It
To experience the transformative capabilities of Parallel Reflected Projection firsthand, you can engage with it through Rhino 8 Evaluation for Windows or Mac. By downloading and opening a demo model specifically designed for this purpose, you can explore how to:
- Maximize the viewport to focus on the ceiling plan.
- Adjust the properties to set the projection to Parallel Reflective.
- Manipulate layers to highlight specific ceiling and electrical features.
- Switch the display mode to rendered, revealing the intricate relationship between the ceiling's structural and decorative elements and the floor plan.
This hands-on exploration allows for a practical understanding of the impact and utility of Parallel Reflected Projection in architectural visualization.
Conclusion
The integration of Parallel Reflected Projection into architectural design and visualization workflows represents a significant advancement in our ability to accurately and effectively communicate the complexities of ceiling designs. This technique not only simplifies the visualization process but also enhances collaboration between designers, architects, and stakeholders by providing a clear and detailed view of overhead elements. For professionals looking to leverage the most advanced tools in architectural visualization, incorporating software that supports Parallel Reflected Projection is essential.
To explore the latest and most advanced design software technologies, including those capable of executing Parallel Reflected Projection with finesse, consider tools such as Rhino, Autodesk products, and MAXON's suite for comprehensive design solutions. For more detailed information about these products and to discover how they can transform your architectural visualization projects, please contact our sales team at NOVEDGE.
Also in Design News
Subscribe
Sign up to get the latest on sales, new releases and more …





