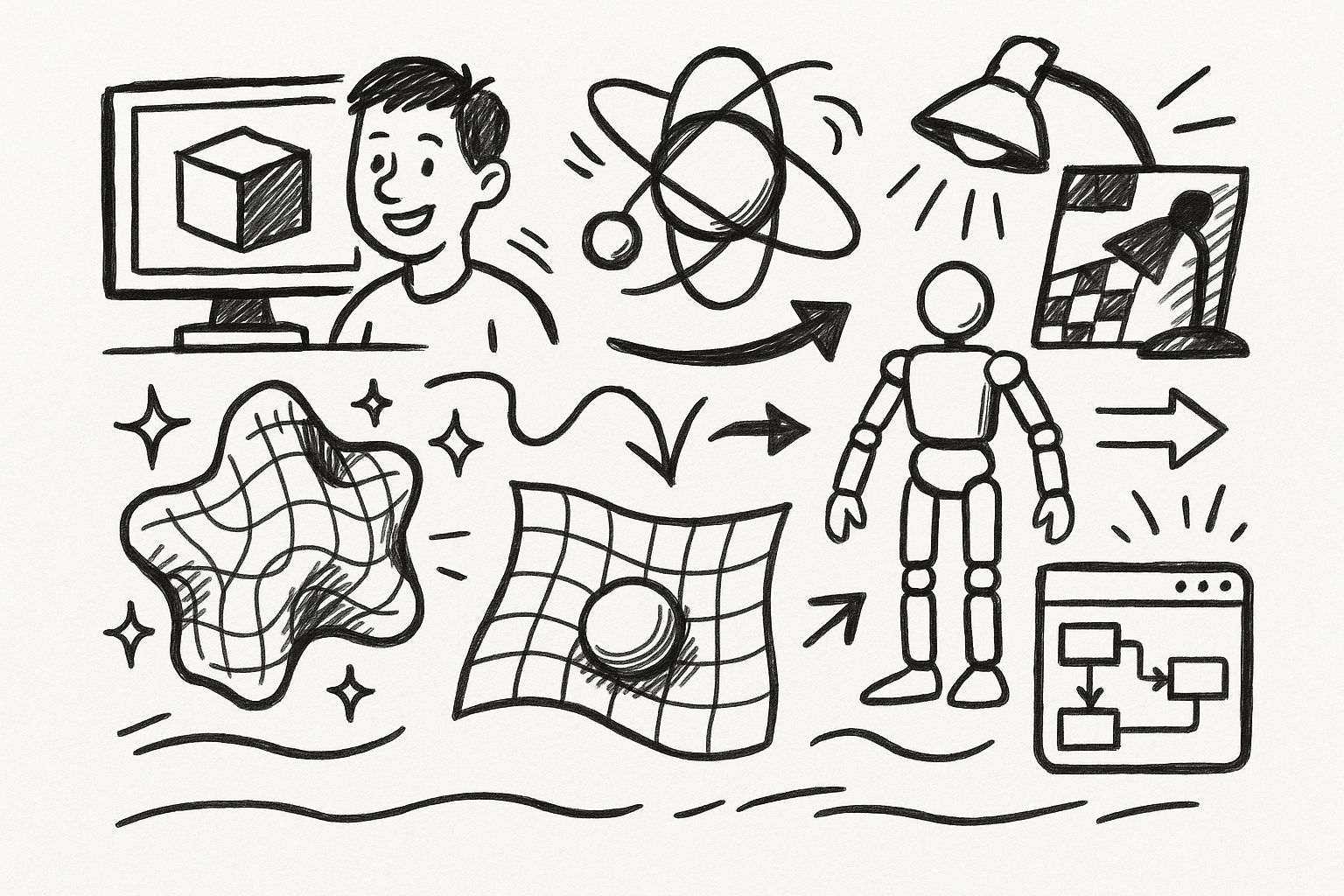Your Cart is Empty
The world of architectural design is perpetually evolving, necessitating tools that not only keep pace but also enhance the creative process. ARCHLine.XP stands out as a comprehensive solution, tailored for architects and designers. Its array of advanced tools and features streamlines the design process, transforming complex ideas into tangible realities with ease and efficiency.
Smart Parametric Objects for Dynamic Modeling
Parametric objects are the backbone of modern architectural design, providing dynamic modeling capabilities that adapt to changes swiftly. These objects are defined by parameters and relationships, allowing for automatic updates and adjustments. ARCHLine.XP capitalizes on this technology, offering a range of smart parametric objects such as doors, windows, slabs, and roofs. The inclusion of these objects significantly enhances design efficiency, enabling architects to modify and iterate designs without manual recalculations.
- Doors
- Windows
- Slabs
- Roofs
By facilitating easy adjustments, these smart parametric objects empower designers to refine and evolve their projects seamlessly, ensuring that creativity is never compromised by the limitations of the software.
Layer Management for Organized Workflows
Efficient organization is paramount in architectural design, where numerous elements and details must coexist harmoniously. Layer management plays a crucial role in achieving this organization, allowing for the segregation of different design aspects into manageable sections. ARCHLine.XP offers robust layer management features, ensuring that projects remain organized and accessible. This organization is not just about cleanliness but about enhancing workflow efficiency, making it easier to navigate complex projects.
Here are some tips on using layers effectively:
- Separate elements by function or construction phase.
- Utilize naming conventions for easy identification.
- Lock layers to prevent accidental modifications.
Section and Elevation Generation
Sections and elevations are critical in conveying the architectural intent, providing a detailed view of the project that cannot be captured through plans alone. ARCHLine.XP simplifies the generation of these crucial components, offering tools that automate their creation. This process not only saves time but also ensures accuracy, as these views are directly linked to the 3D model.
The customization and detailing of sections and elevations are integral for presentation, enabling architects to communicate their designs effectively. With ARCHLine.XP, adjustments and detailing can be performed effortlessly, enhancing the overall clarity and impact of the presentation.
Site Planning and Terrain Modeling
In architectural design, the context of the site is as significant as the design itself. Accurate site planning and terrain modeling are essential for understanding and integrating the project within its environment. ARCHLine.XP offers comprehensive tools for site analysis, modeling terrain, and incorporating site features, facilitating a harmonious blend between design and locale.
Techniques for realistic terrain representation and landscaping in ARCHLine.XP include:
- Utilizing elevation data to create accurate terrain models.
- Adding vegetation, paths, and water features for detailed landscaping.
This approach to site planning and terrain modeling not only enhances the visual appeal of the project but also ensures that designs are sustainable and contextually appropriate.
BIM Collaboration Features
The architectural industry is increasingly moving towards Building Information Modeling (BIM), a process that fosters collaboration among all stakeholders through the use of shared digital representations. ARCHLine.XP is at the forefront of this movement, offering advanced BIM collaboration features that improve project coordination and communication. This interoperability with other software ensures that architects, engineers, and construction professionals can work together seamlessly, regardless of the tools they prefer.
The benefits of using ARCHLine.XP's BIM tools include enhanced accuracy, reduced errors, and a more streamlined project lifecycle. These features not only save time and money but also improve the overall quality of the finished project.
Conclusion
In conclusion, ARCHLine.XP's key tools and features provide architects and designers with the capabilities needed to create more efficient, accurate, and collaborative designs. From smart parametric objects and layer management to advanced site planning and BIM collaboration, ARCHLine.XP empowers professionals to realize their creative visions with unparalleled ease and efficiency. As the architectural landscape continues to evolve, tools like ARCHLine.XP are invaluable in navigating the complexities of modern design, reinforcing the software's value in the contemporary architectural workflow.







