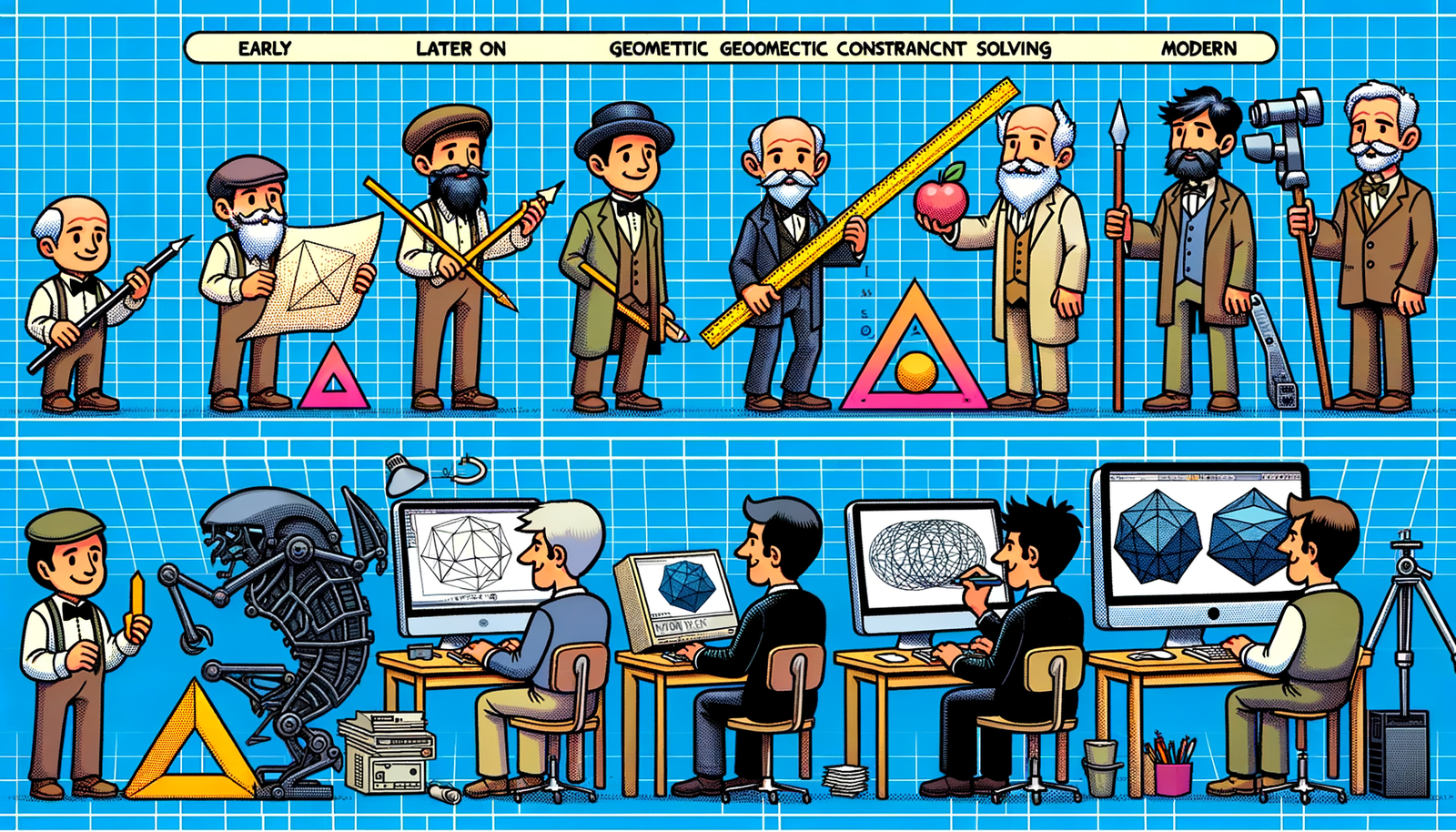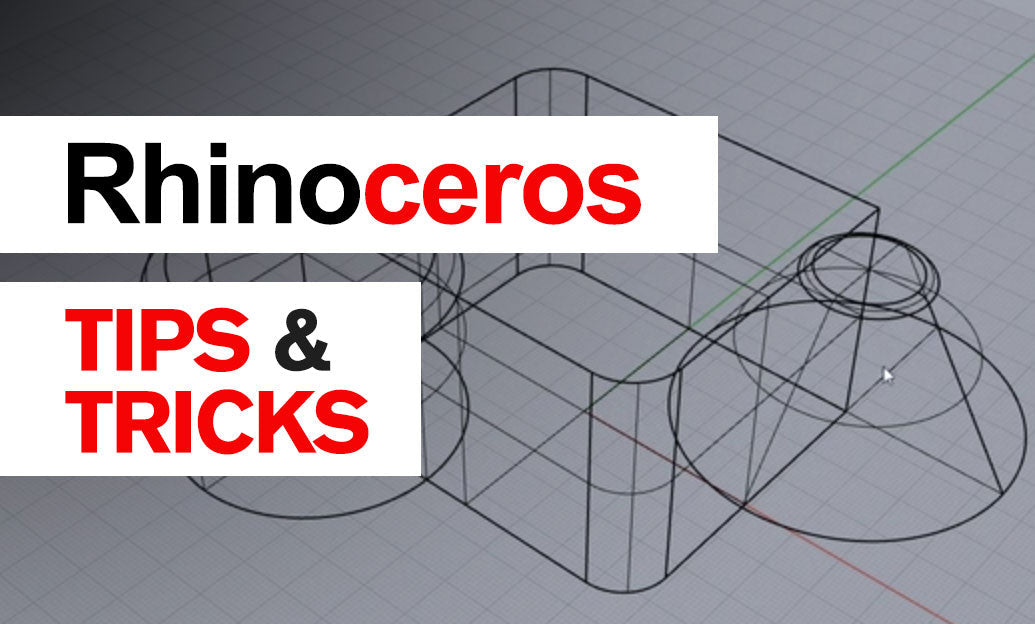Your Cart is Empty
Customer Testimonials
-
"Great customer service. The folks at Novedge were super helpful in navigating a somewhat complicated order including software upgrades and serial numbers in various stages of inactivity. They were friendly and helpful throughout the process.."
Ruben Ruckmark
"Quick & very helpful. We have been using Novedge for years and are very happy with their quick service when we need to make a purchase and excellent support resolving any issues."
Will Woodson
"Scott is the best. He reminds me about subscriptions dates, guides me in the correct direction for updates. He always responds promptly to me. He is literally the reason I continue to work with Novedge and will do so in the future."
Edward Mchugh
"Calvin Lok is “the man”. After my purchase of Sketchup 2021, he called me and provided step-by-step instructions to ease me through difficulties I was having with the setup of my new software."
Mike Borzage
Showcasing Your Work: How to Use 3D Renderings in Your Architecture Portfolio
October 16, 2023 3 min read


Showcasing Your Work: How to Use 3D Renderings in Your Architecture Portfolio
An architect's portfolio is a curated collection of their work that reflects their design philosophy, technical skills, and versatility. It is the architect's professional resume and business card. In the digital age, more architects are using 3D renderings to showcase their work, presenting a visually engaging and realistic representation of their ideas and designs. This blog post explores how to effectively use 3D renderings in your architecture portfolio to impress potential clients and employers.
Why Use 3D Renderings in Your Portfolio?
3D renderings offer a unique perspective of architectural concepts that 2D drawings cannot provide. They give depth, dimension, and context to your designs, allowing viewers to grasp the scale, proportions, and spatial relationships within a project. These renderings can also incorporate realistic lighting, textures, and materials, providing a lifelike representation of the finished product. Moving beyond the traditional paper and pencil, 3D renderings can make your portfolio stand out from the crowd.
Choosing the Right Software
There is a variety of 3D rendering software available in the market. Your choice of software will depend on your specific needs and expertise. Some of the top software that architects use for 3D rendering include Autodesk, Maxon's Cinema 4D, V-Ray, and Pixologic ZBrush. These programs offer a range of features from simple sketching to advanced rendering and animation capabilities. For example, Autodesk's Revit is known for its Building Information Modeling (BIM) capabilities, while V-Ray is popular for its advanced lighting and material rendering features.
Creating High-Quality Renderings
Creating high-quality 3D renderings requires a combination of technical skills and artistic sensibility. You need to understand the principles of lighting, composition, color, and texturing. It's also crucial to pay attention to the level of detail in your renderings. Including elements like people, vegetation, and furniture can give your designs a sense of scale and context.
It's important to note that 3D rendering is not just about creating a photorealistic image. It's about telling a story and conveying a mood or atmosphere. Use lighting, textures, and colors to elicit emotions and draw the viewer into your design.
Presenting Your Renderings
How you present your 3D renderings in your portfolio is just as important as the renderings themselves. Each project should have a clear and logical sequence, starting with a brief introduction of the project, followed by sketches or 2D drawings, and culminating with your 3D renderings. This allows viewers to follow the evolution of the project from conception to visualization.
Moreover, your portfolio should reflect your personal brand as an architect. Choose a layout and design that aligns with your personal style and the types of projects you want to attract. Remember, your portfolio is not just a collection of your work; it's a presentation of who you are as an architect.
Conclusion
3D renderings are a powerful tool for showcasing your work in your architecture portfolio. They offer a realistic and engaging visualization of your designs, allowing clients and employers to fully appreciate your creativity and technical skills. Whether you're using Autodesk's Revit, V-Ray, or Pixologic ZBrush, creating high-quality 3D renderings requires a combination of artistic sensibility and technical expertise. To learn more about the newest and most advanced design software technology, contact our sales team at NOVEDGE.
Also in Design News

Bluebeam Tip: Maximize PDF Security and Efficiency with Bluebeam Revu's Flatten Tool
December 02, 2024 1 min read
Read More
Design Software History: Evolution and Impact of Geometric Constraint Solving in CAD History
December 02, 2024 2 min read
Read More
Rhino 3D Tip: Enhancing Scale Modeling Accuracy in Rhino 3D: Essential Tips for Designers and Engineers
December 02, 2024 2 min read
Read MoreSubscribe
Sign up to get the latest on sales, new releases and more …


