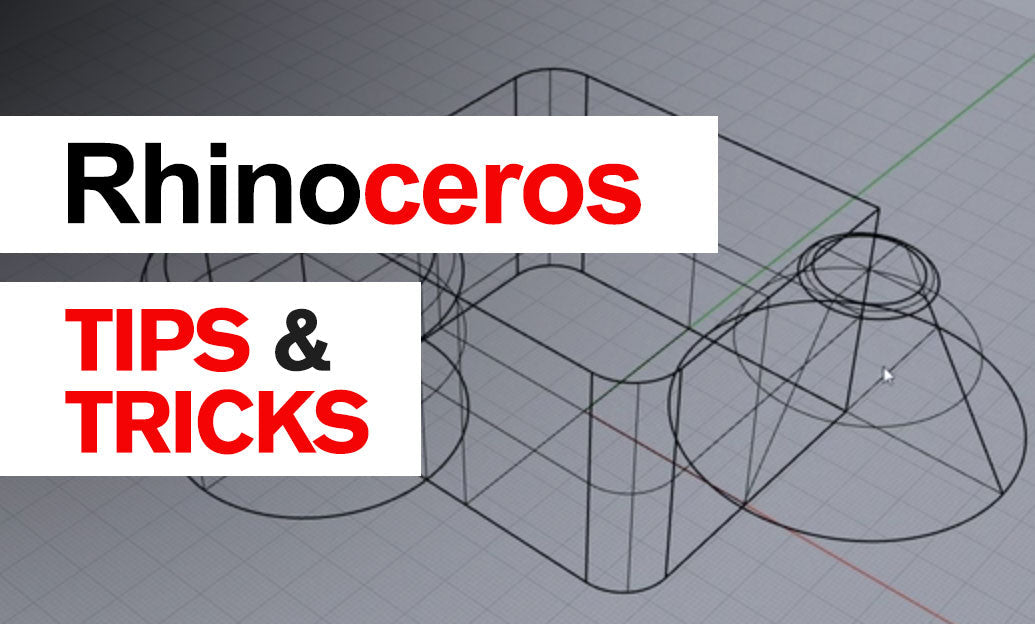Your Cart is Empty
Customer Testimonials
-
"Great customer service. The folks at Novedge were super helpful in navigating a somewhat complicated order including software upgrades and serial numbers in various stages of inactivity. They were friendly and helpful throughout the process.."
Ruben Ruckmark
"Quick & very helpful. We have been using Novedge for years and are very happy with their quick service when we need to make a purchase and excellent support resolving any issues."
Will Woodson
"Scott is the best. He reminds me about subscriptions dates, guides me in the correct direction for updates. He always responds promptly to me. He is literally the reason I continue to work with Novedge and will do so in the future."
Edward Mchugh
"Calvin Lok is “the man”. After my purchase of Sketchup 2021, he called me and provided step-by-step instructions to ease me through difficulties I was having with the setup of my new software."
Mike Borzage
Rhino 3D Tip: Optimizing Section and Elevation Generation in Rhino 3D
April 02, 2025 3 min read

Efficiently generating sections and elevations in Rhino is essential for architectural and engineering projects. Here's how you can create precise sectional views in Rhino to enhance your workflow.
Using Clipping Planes
Clipping Planes in Rhino allow you to create real-time sections of your 3D model without altering the geometry.
-
Adding a Clipping Plane:
- Go to View > Clipping Plane > Add Clipping Plane.
- Select the viewport where you want to add the clipping plane.
- Define the plane by drawing it in the desired location.
-
Adjusting the Clipping Plane:
- Use the Gumball tool to move or rotate the clipping plane.
- Adjust the plane's position to reveal the section you need.
-
Managing Clipping Planes:
- Clipping planes can be turned on or off in specific viewports.
- Use the Properties panel to control visibility and settings.
Extracting Section Curves
To create 2D section curves from your 3D model:
-
Section Command:
- Type
Sectionin the command line. - Select the objects you wish to section.
- Define the cutting plane by selecting two points.
- Type
-
Intersect Command:
- Use
Intersectto find the intersection curves between your model and a plane or surface. - This method is useful for more complex geometries.
- Use
Creating Elevations
Generating elevations involves projecting geometry onto a plane.
-
Make2D Command:
- Type
Make2Din the command line. - Select the objects or views you want to project.
- Choose the projection plane (e.g., Front, Right).
- Type
-
Adjusting Settings:
- In the Make2D options, select Show Hidden Lines if necessary.
- Organize the output layers for better management.
Using SectionTools Plugin
For more advanced sectioning capabilities, Rhino offers the SectionTools plugin.
-
Installation:
- Download SectionTools from the Rhino Plugins page.
- Install it following the provided instructions.
-
Creating Dynamic Sections:
- Use
STCreateto create a section that updates automatically. - Specify the section plane, direction, and attributes.
- Use
-
Managing Sections:
- Use
STEditto modify existing sections. - Sections can be moved, rotated, or deleted as needed.
- Use
Annotating Sections and Elevations
Adding dimensions and annotations can enhance the readability of your sections and elevations.
-
Dimension Tools:
- Use linear, angular, and radial dimensions where appropriate.
- Place dimensions on dedicated layers for organization.
-
Hatching:
- Apply hatches to sections to represent materials.
- Use the
Hatchcommand and select from predefined patterns.
-
Text and Labels:
- Add text notes using the
TextorLeadercommands. - Ensure text is legible and placed consistently.
- Add text notes using the
Tips for Better Results
- Layer Organization: Use layers to manage different parts of your model, assigning different colors or line types for clarity.
-
Precision Drawing: Utilize snaps and ortho mode for accurate placement. Double-check dimensions using the
DistanceorDimcommands. - Exporting: Export your sections and elevations to formats like DWG or PDF for use in other software. Use the Export Selected option to save only the necessary elements.
- Consistent Scale: Maintain a consistent scale for all sections and elevations. Use the Layout feature to set up scale drawings.
- Templates: Create templates with predefined layers, styles, and layouts to save time and ensure consistency across projects.
-
Backup Your Work: Regularly save versions of your work using
Incremental Saveto keep a history of your progress.
For more advanced tools and plugins to streamline your Rhino experience, visit NOVEDGE. NOVEDGE offers a wide range of software solutions to take your designs to the next level.
You can find all the Rhino products on the NOVEDGE web site at this page.
Also in Design News

Harnessing Distributed Ledger Technology for Secure and Transparent Design Collaboration
May 06, 2025 11 min read
Read MoreSubscribe
Sign up to get the latest on sales, new releases and more …




