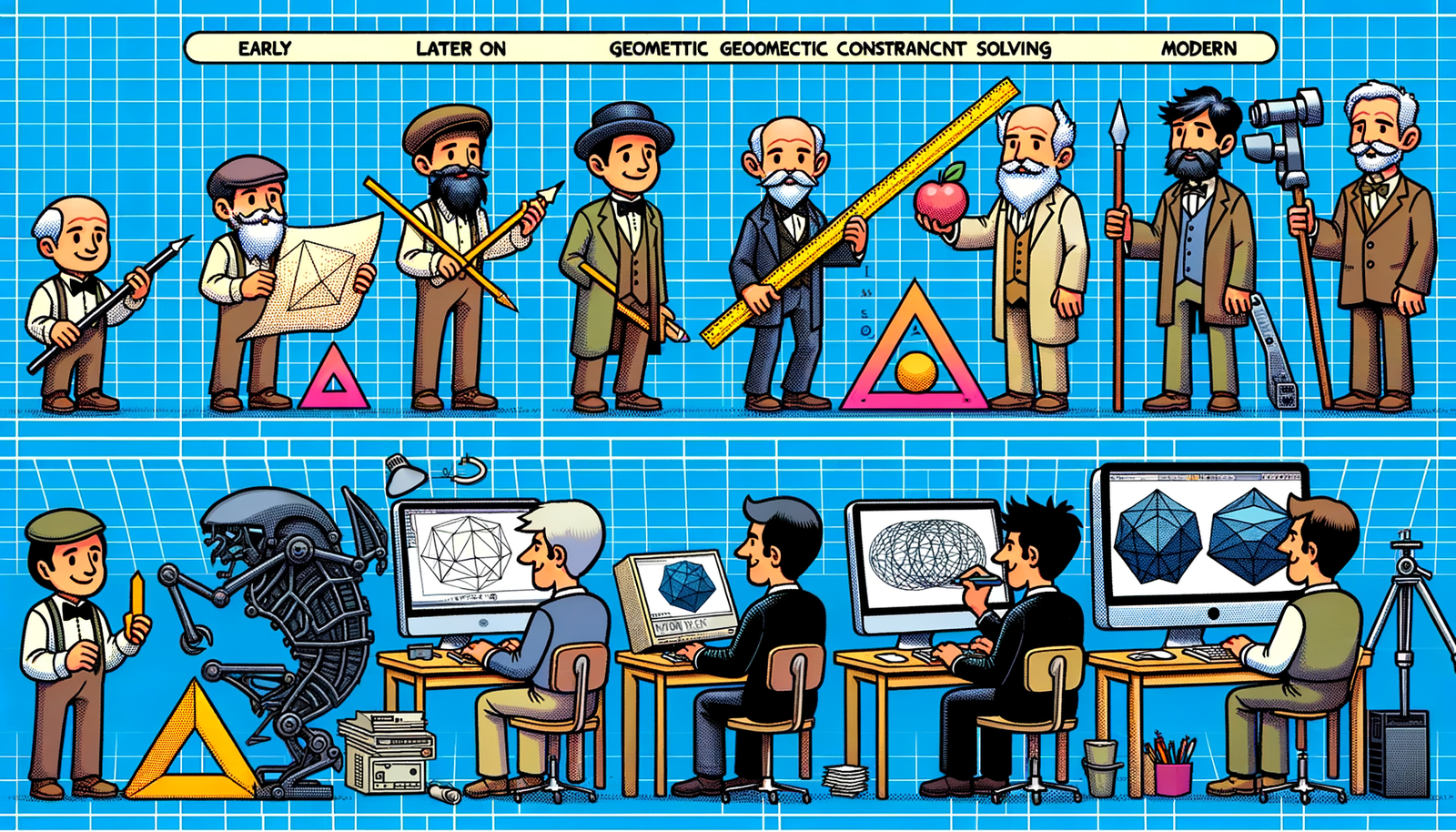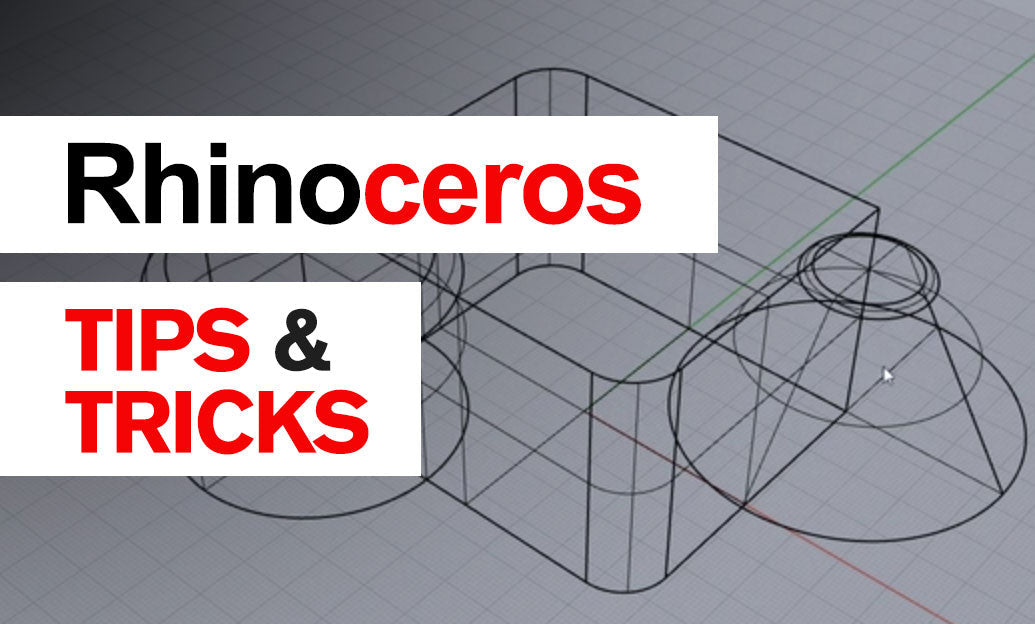Your Cart is Empty
Customer Testimonials
-
"Great customer service. The folks at Novedge were super helpful in navigating a somewhat complicated order including software upgrades and serial numbers in various stages of inactivity. They were friendly and helpful throughout the process.."
Ruben Ruckmark
"Quick & very helpful. We have been using Novedge for years and are very happy with their quick service when we need to make a purchase and excellent support resolving any issues."
Will Woodson
"Scott is the best. He reminds me about subscriptions dates, guides me in the correct direction for updates. He always responds promptly to me. He is literally the reason I continue to work with Novedge and will do so in the future."
Edward Mchugh
"Calvin Lok is “the man”. After my purchase of Sketchup 2021, he called me and provided step-by-step instructions to ease me through difficulties I was having with the setup of my new software."
Mike Borzage
Rhino 3D Tip: Enhancing Architectural Modeling Efficiency with Rhino 3D: Pro Tips and Best Practices
June 11, 2024 2 min read

Architectural professionals and enthusiasts can significantly benefit from the advanced capabilities of Rhino 3D Software. When creating architectural models, Rhino provides a flexible environment that accommodates both precision and creativity. Here's a practical tip that will enhance your architectural modeling process in Rhino:
- Start with a Solid Foundation: Before diving into the complex aspects of your model, ensure that you have a clean and accurate base plan. Import your site plan or floor plan using the PictureFrame command to use as a reference. Remember to scale it correctly to avoid future discrepancies.
- Utilize Layers: Organize your model by using layers to separate different components such as walls, floors, roofs, and furniture. This organization will streamline your workflow and make it easier to edit specific parts of your model without affecting others.
- Block Instances for Repetitive Elements: Use block instances for objects that repeat in your design (like windows, doors, and columns). This not only conserves memory but also allows for quick updates across the entire model if you modify the block definition.
- Employ Smart Modeling Techniques: Use commands like ExtrudeCrv for walls and Make2D for creating elevations and sections directly from your 3D model. The Make2D command can save time and maintain consistency between your plans and 3D model.
- Detailing: Add details progressively. Begin with the larger shapes and forms, then move on to smaller details. It's easier to manage and less overwhelming when you approach modeling in manageable stages.
For realistic rendering, apply materials and textures early on. Rhino's rendering engine can provide you with a better understanding of the final look and feel of your project, even during the modeling phase. - Use Clipping Planes: Rhino's ClippingPlane command is incredibly useful for creating section cuts of your model. These can be used for both analysis and presentation purposes, offering insights into the internal layout of your design.
- Integration with Grasshopper: For more complex or parametric designs, consider using Rhino's Grasshopper. It's a powerful tool for creating adaptable models where changes can cascade through the entire project with simple adjustments to parameters.
Remember, Rhino is not only about the final output; it's also about the process. With Rhino, you can test out different design iterations quickly, giving architects the flexibility to explore various options and refine their designs.
For those looking to improve their Rhino skills for architectural modeling, NOVEDGE is an excellent resource. They offer a wide range of tutorials and webinars that can help you become more proficient with Rhino and other design tools.
Ultimately, Rhino 3D Software empowers architects to create complex, precise and compelling architectural models, efficiently translating visionary ideas into tangible designs. By incorporating these tips into your daily practice, you will enhance your modeling capabilities and elevate the quality of your architectural projects.
You can find all the Rhino products on the NOVEDGE web site at this page.
Also in Design News

Bluebeam Tip: Maximize PDF Security and Efficiency with Bluebeam Revu's Flatten Tool
December 02, 2024 1 min read
Read More
Design Software History: Evolution and Impact of Geometric Constraint Solving in CAD History
December 02, 2024 2 min read
Read More
Rhino 3D Tip: Enhancing Scale Modeling Accuracy in Rhino 3D: Essential Tips for Designers and Engineers
December 02, 2024 2 min read
Read MoreSubscribe
Sign up to get the latest on sales, new releases and more …


