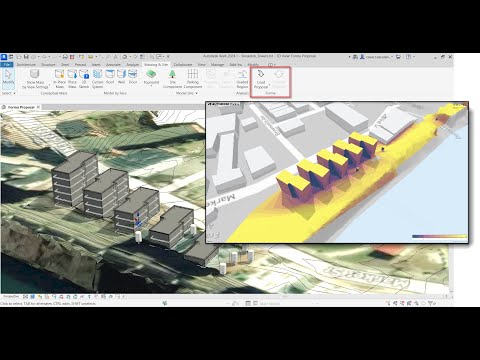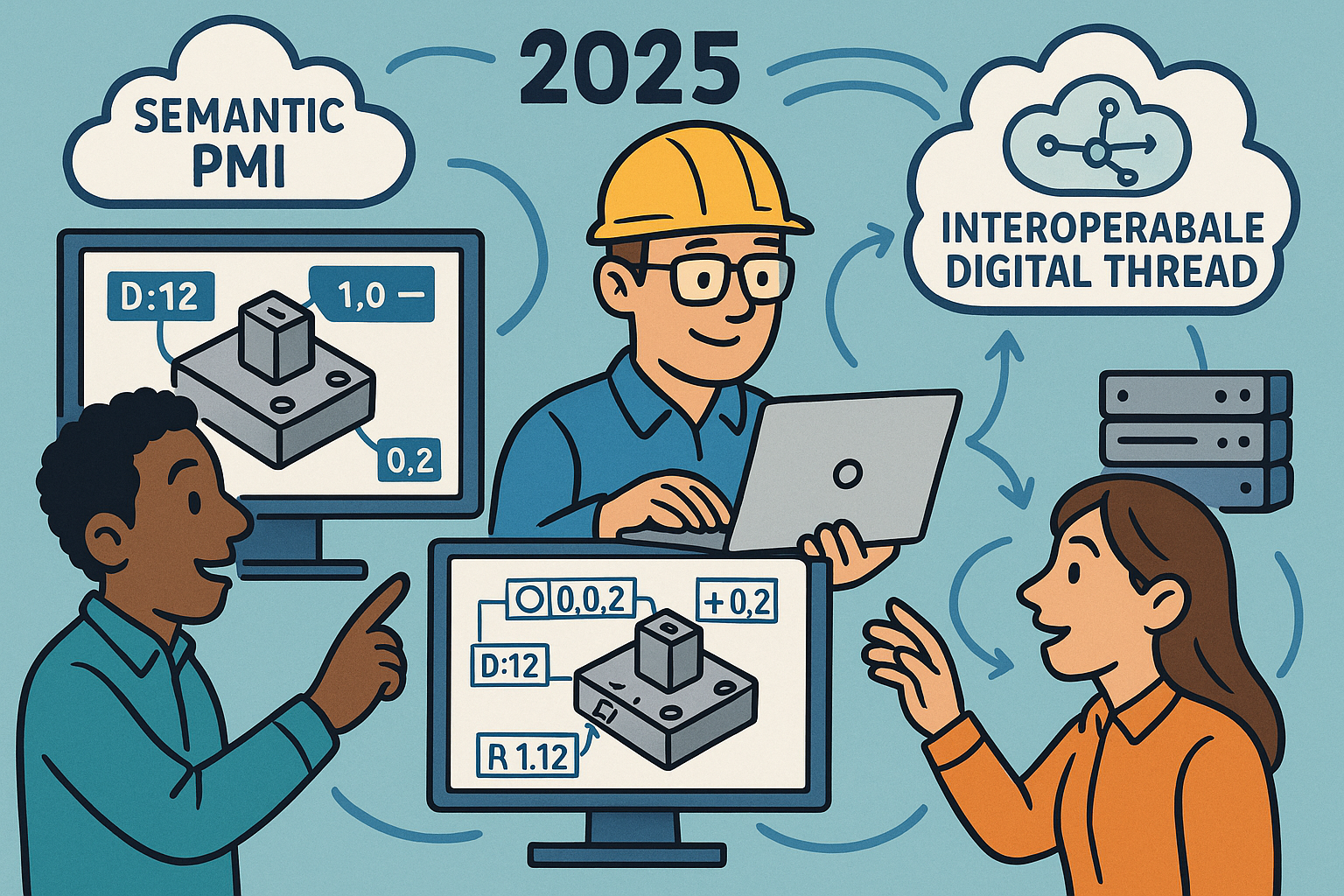Your Cart is Empty
Customer Testimonials
-
"Great customer service. The folks at Novedge were super helpful in navigating a somewhat complicated order including software upgrades and serial numbers in various stages of inactivity. They were friendly and helpful throughout the process.."
Ruben Ruckmark
"Quick & very helpful. We have been using Novedge for years and are very happy with their quick service when we need to make a purchase and excellent support resolving any issues."
Will Woodson
"Scott is the best. He reminds me about subscriptions dates, guides me in the correct direction for updates. He always responds promptly to me. He is literally the reason I continue to work with Novedge and will do so in the future."
Edward Mchugh
"Calvin Lok is “the man”. After my purchase of Sketchup 2021, he called me and provided step-by-step instructions to ease me through difficulties I was having with the setup of my new software."
Mike Borzage
Revolutionize Your Design Workflow: Integrate Forma and Revit with Bidirectional Synchronization for Iterative BIM Modeling
November 30, 2023 3 min read

Revolutionize Your Design Workflow: Integrate Forma and Revit with Bidirectional Synchronization for Iterative BIM Modeling
Building Information Modeling (BIM) is transforming the landscape of design, architecture, and engineering by offering a collaborative environment for professionals to design and manage building projects. One significant development in this transformative journey is the integration of tools that cater to different stages of the design process. The synchronization between Forma, a conceptual design space, and Revit, a comprehensive BIM platform by Autodesk, is a prime example of such integration.
The Forma Add-in for Revit has been developed to create a seamless flow of data between the free-form design capabilities of Forma and the detailed BIM environment provided by Revit. This bidirectional synchronization aims at streamlining the workflow, allowing users to not only elevate Forma sketches to comprehensive Revit models but also push updates back to Forma, nurturing an iterative design process that is usually challenging with traditional software silos.
The current integration between Forma and Revit includes a bi-directional synchronization of data that is critical for maintaining continuity during the design development phase. The Forma to Revit transfer allows users to import the geometric content of a Forma proposal into Revit. It is worth noting that this action can only be executed once within a Revit model, which underscores the importance of the initial design concept transfer.
Conversely, the synchronization from Revit to Forma is designed to be more flexible. Users can update Forma with changes made in the Revit environment multiple times. This not only facilitates a dynamic feedback loop but also ensures that conceptual modifications are reflected in detailed planning.
To integrate Forma designs into Revit, users must first download the Forma Add-In from the Autodesk Store or directly from Forma's Extensions menu. Once installed, the user can select their Forma design, duplicate it if necessary for iterative work, and then use the 'Send to Revit' feature to begin the integration process. In Revit, starting a new project and using the 'Load Proposal' function will import the Forma concept and transform it into a detailed BIM model.
The elements from Forma are intelligently mapped to corresponding Revit components such as walls, roofs, and parking families, allowing for a smooth transition from conceptual shapes to defined structures. Additionally, the georeferenced coordinate system employed by Forma takes precedence over Revit's internal system, ensuring accurate site alignment and location-specific design accuracy.
Subsequent design changes made within Revit can be sent back to Forma using the 'Update Proposal' feature. This bidirectional workflow ensures that both platforms remain synchronized, reflecting the latest design iteration across both conceptual and detailed modeling stages.
While the add-in is currently a work in progress, its potential is immense. Continuous development is focused on delivering an even more flexible user experience. Anticipated future updates are expected to support floor plan layouts in Revit and introduce conversions for additional BIM elements. This will further enhance the capacity for detailed design development within the Revit environment, based on conceptual sketches from Forma.
This level of integration streamlines the design process, enabling professionals to adopt an iterative approach to design and analysis. It also bridges the gap between early-stage design and detailed BIM modeling, which has traditionally been a challenge in the industry. By doing so, architects and designers can ensure that their creative visions are not lost in translation when moving from the conceptual phase to the technical phases of building design.
Moreover, this integration is poised to significantly reduce the time spent on rework, as modifications can be synchronized across platforms, eliminating the need for manual updates. The synchronization ensures a consistent and up-to-date reflection of the project across different stages of development, which enhances collaboration and efficiency.
For professionals interested in leveraging this powerful integration, they can further enhance their BIM capabilities with other industry-leading software solutions available on NOVEDGE, such as V-Ray for high-end rendering, MAXON's tools for creative 3D modeling, or Enscape for real-time visualization.
As this add-in continues to evolve, it is expected to become a cornerstone in the workflow of BIM professionals, offering an unmatched level of integration between conceptual and detailed design stages. For more information about the newest and most advanced design software technology, contact the sales team at NO
Also in Design News

MBD 2025: Semantic PMI, Computable GD&T, and the Interoperable Digital Thread
November 20, 2025 10 min read
Read More
Design Software History: From Phong to MaterialX: The Evolution of Appearance Models, PBR Standards, and Commercial Material Ecosystems
November 20, 2025 12 min read
Read More
Cinema 4D Tip: Cinema 4D: Linear Workflow and Color Management
November 20, 2025 2 min read
Read MoreSubscribe
Sign up to get the latest on sales, new releases and more …


