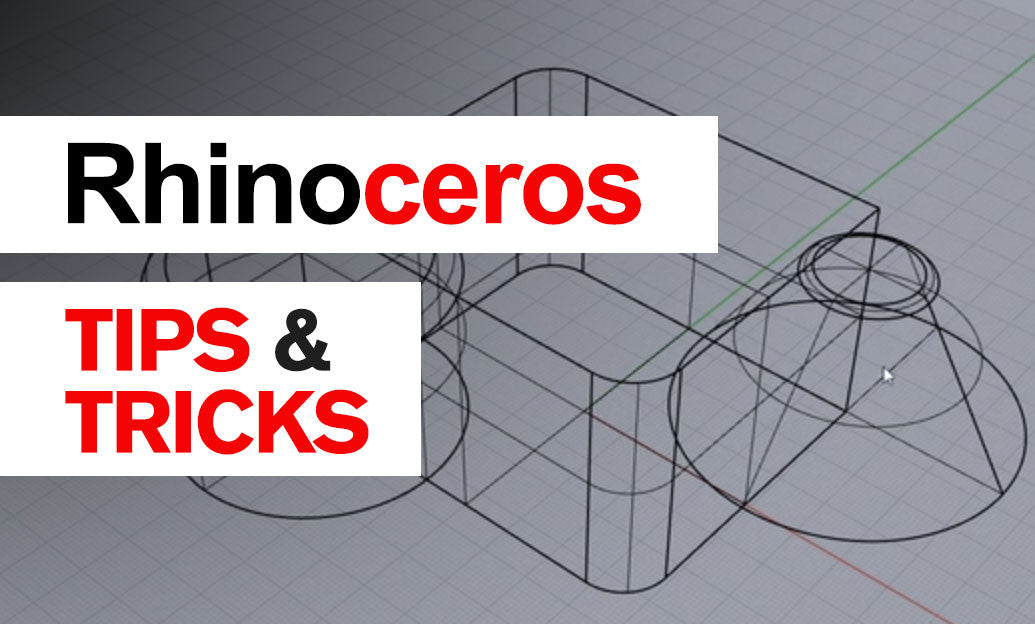Your Cart is Empty
Revit Stair and Railing Creation
Creating stairs and railings in Revit can be a challenging task, but with the right techniques, you can create accurate and efficient designs. Here are some detailed tips to streamline the stair and railing creation process in Revit:
- Understand the Basics: Familiarize yourself with the different types of stairs and railings available in Revit. This includes straight, spiral, L-shaped, and U-shaped stairs, as well as various railing styles.
- Use Sketch Mode: When designing custom stairs, make use of the “Sketch Mode”. This allows you to draw the exact path of the stairs, providing more control over the design.
- Work with Stair Components: Break down your stair design into components such as runs, landings, and supports. This modular approach can simplify the design process and make adjustments easier.
- Modify Stair Properties: Adjust the properties of your stairs to meet specific design requirements. This includes modifying the tread depth, riser height, and stair width.
- Railing Placement: Place railings automatically by selecting the stair, or manually by sketching the railing path. Ensure that the railings meet safety codes and aesthetic requirements.
- Use Railing Types: Utilize different railing types to suit various design contexts. Modify the railings by adding or removing rails, balusters, and panels to achieve the desired look and functionality.
- Check for Code Compliance: Always ensure your stair and railing design complies with local building codes and regulations. This includes appropriate handrail heights and tread dimensions.
- Utilize Revit Families: Leverage the power of Revit families to create custom stair and railing components. This allows for greater flexibility and customization in your designs.
- Review and Revise: Regularly review your stair and railing designs using 3D views and section cuts. This helps in catching any issues early and making necessary adjustments.
- Seek Expert Advice: Do not hesitate to reach out to Revit experts or communities for advice and best practices. Engaging with professionals and platforms such as NOVEDGE can provide valuable insights and resources.
By following these tips, you can enhance your ability to create precise and compliant stairs and railings in Revit. For more advanced techniques and professional resources, visit NOVEDGE.






