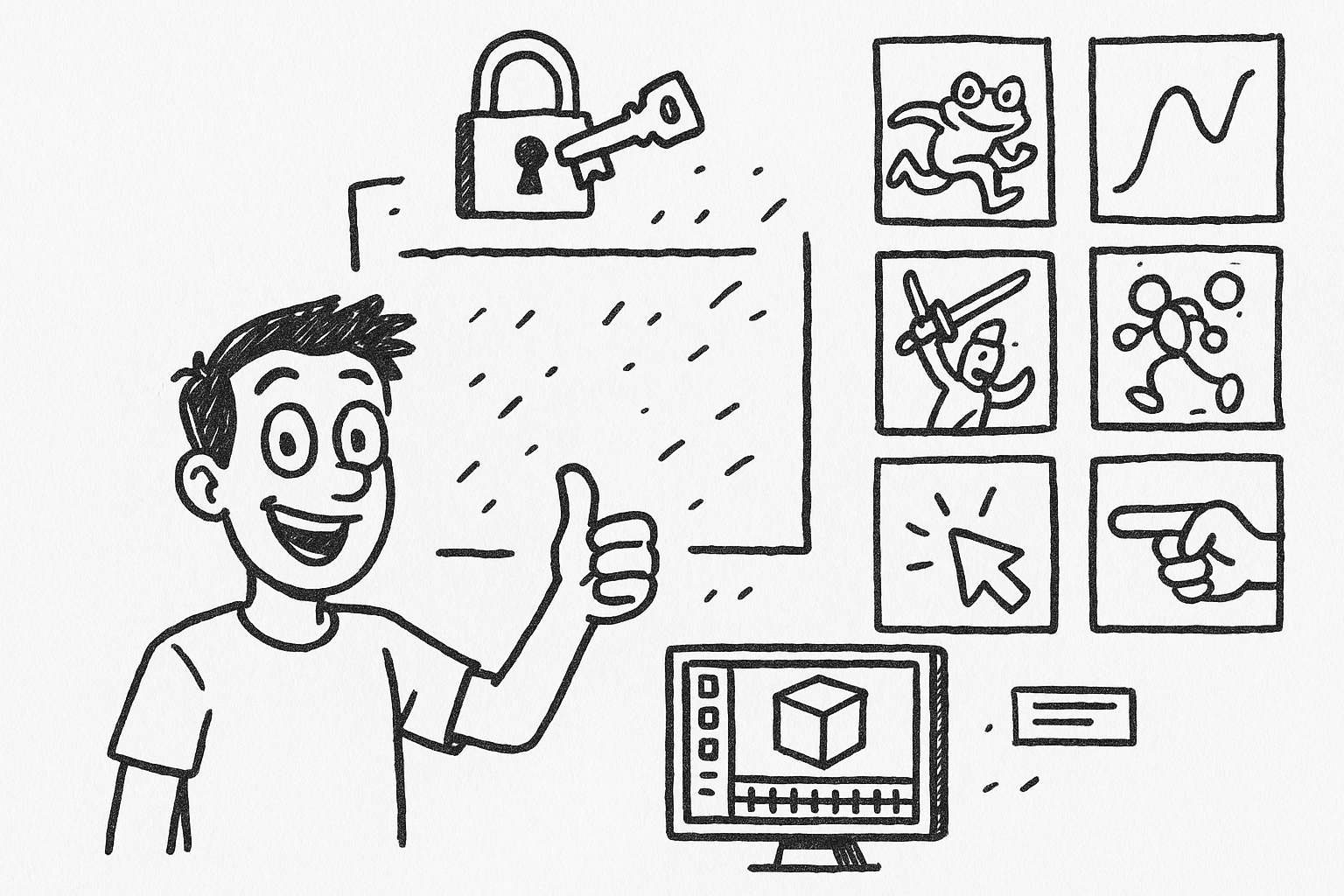Your Cart is Empty
Customer Testimonials
-
"Great customer service. The folks at Novedge were super helpful in navigating a somewhat complicated order including software upgrades and serial numbers in various stages of inactivity. They were friendly and helpful throughout the process.."
Ruben Ruckmark
"Quick & very helpful. We have been using Novedge for years and are very happy with their quick service when we need to make a purchase and excellent support resolving any issues."
Will Woodson
"Scott is the best. He reminds me about subscriptions dates, guides me in the correct direction for updates. He always responds promptly to me. He is literally the reason I continue to work with Novedge and will do so in the future."
Edward Mchugh
"Calvin Lok is “the man”. After my purchase of Sketchup 2021, he called me and provided step-by-step instructions to ease me through difficulties I was having with the setup of my new software."
Mike Borzage
Revit Tip: Optimizing HVAC Zone Management in Revit for Enhanced Design and Workflow Efficiency
July 28, 2025 2 min read

Effectively managing HVAC zones in Revit is crucial for accurate system design and efficient project workflow. Leveraging Revit’s capabilities can streamline your HVAC planning and ensure optimal performance across your projects.
- Define Clear Zone Boundaries: Start by delineating distinct zones based on thermal and functional requirements. Utilize NOVEDGE resources to understand best practices for zone segmentation.
- Use Revit’s Built-In Tools: Take advantage of Revit’s zoning tools to assign spaces accurately. This ensures that each zone has the appropriate HVAC components and calculations.
- Coordinate with Other Disciplines: Effective HVAC zone management requires collaboration with architectural and structural teams. Use Revit’s worksharing features to maintain synchronization across different disciplines.
- Implement Shared Parameters: Customize shared parameters to capture specific zone information. This enhances data consistency and facilitates better reporting and analysis.
- Leverage Templates and Standards: Establish project templates that incorporate standardized zoning practices. Refer to NOVEDGE for template examples and customization tips.
- Utilize Color Coding: Assign different colors to various zones for easy identification and visualization. This technique improves readability and assists in quick troubleshooting.
- Perform Regular Audits: Periodically review zone assignments to ensure accuracy and compliance with project requirements. Regular audits help in identifying and correcting discrepancies early in the design process.
- Integrate with Analysis Tools: Use Revit’s integration capabilities with HVAC analysis software to simulate performance and optimize zone configurations. This leads to more efficient and sustainable designs.
- Document Zone Specifications: Maintain comprehensive documentation for each HVAC zone, including load calculations, equipment specifications, and control strategies. Proper documentation supports effective project management and future maintenance.
- Train Your Team: Ensure that all team members are proficient in managing HVAC zones within Revit. Providing training resources from NOVEDGE can enhance team competency and project outcomes.
By implementing these strategies, you can optimize the management of HVAC zones in Revit, leading to improved design accuracy, better project coordination, and enhanced overall efficiency. For more in-depth tutorials and expert advice on Revit software, visit NOVEDGE.
You can find all the Revit products on the NOVEDGE web site at this page.
Also in Design News

Unlocking Advanced Animation Techniques: Five Studio-Proven Tricks to Elevate Your 3ds Max Workflow
August 30, 2025 6 min read
Read More
Harnessing Advanced Simulation Tools in Virtual Prototyping for Enhanced Design Efficiency and Innovation
August 30, 2025 9 min read
Read More
Cinema 4D Tip: Enhancing Workflow Efficiency with Cinema 4D's Mesh Deformer for Complex Deformations
August 30, 2025 3 min read
Read MoreSubscribe
Sign up to get the latest on sales, new releases and more …


