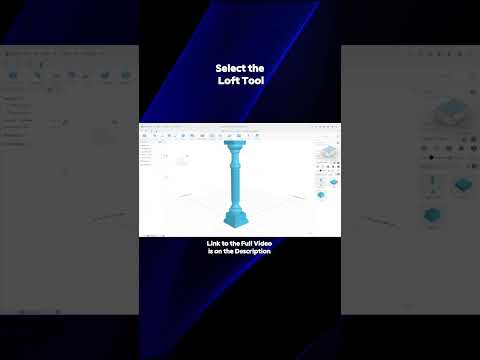Your Cart is Empty
Customer Testimonials
-
"Great customer service. The folks at Novedge were super helpful in navigating a somewhat complicated order including software upgrades and serial numbers in various stages of inactivity. They were friendly and helpful throughout the process.."
Ruben Ruckmark
"Quick & very helpful. We have been using Novedge for years and are very happy with their quick service when we need to make a purchase and excellent support resolving any issues."
Will Woodson
"Scott is the best. He reminds me about subscriptions dates, guides me in the correct direction for updates. He always responds promptly to me. He is literally the reason I continue to work with Novedge and will do so in the future."
Edward Mchugh
"Calvin Lok is “the man”. After my purchase of Sketchup 2021, he called me and provided step-by-step instructions to ease me through difficulties I was having with the setup of my new software."
Mike Borzage
Revit Tip: Maximizing Sections and Elevations in Revit: Professional Tips and Techniques
September 14, 2024 2 min read

When working with Autodesk Revit, sections and elevations play a crucial role in understanding and representing your project more effectively. Using these views, you can gain better insight into the vertical aspects of your design, ensuring that all elements align and function correctly. Here are some tips to maximize the effectiveness of these tools:
-
Creating Sections and Elevations:
- In your project browser, navigate to the view where you want to create a section or elevation.
- On the ribbon, under the "View" tab, select "Section" or "Elevation".
- Click to place the section or elevation line, ensuring it captures the areas of interest.
- Adjust the extents of the section or elevation by dragging the blue grips.
-
Adjusting View Depth:
- Double-click on the section or elevation marker to open the new view.
- In the Properties palette, find the "View Depth" settings.
- Adjust the "Far Clip Offset" to control how far back the view displays elements.
-
Enhancing Visibility with View Templates:
- Create view templates to standardize how your sections and elevations appear.
- Go to the "Manage" tab on the ribbon and select "View Templates".
- Define parameters such as line weights, colors, and visibility settings.
- Apply these templates to multiple views to maintain consistency across your project.
-
Leveraging Detail Components:
- Detail components can be added to your sections and elevations to provide more clarity.
- Under the "Annotate" tab, select "Component" and choose from the library of detail components.
- Place these components to represent structural elements, finishes, and other critical details.
-
Utilizing Tags and Annotations:
- Tags and annotations help in providing essential information directly on your sections and elevations.
- Use tags for doors, windows, and other significant objects to convey specifications.
- Keep your annotations clear and concise to avoid cluttering the view.
-
Optimizing Performance:
- Reduce the complexity of your sections and elevations by hiding unnecessary elements.
- Use filters to control the visibility of categories and subcategories within your views.
- Regularly purge unused elements to keep your project file efficient and responsive.
Mastering the use of sections and elevations in Revit not only enhances the clarity of your project but also ensures better communication with stakeholders and team members. For more advanced techniques and professional tips, consider exploring resources and tools offered by NOVEDGE.
You can find all the Revit products on the NOVEDGE web site at this page.
Also in Design News

💎 Rhino Artisan Arrives in Turkey: Revolutionizing Jewelry Design
February 27, 2025 1 min read
Read More
ZBrush Tip: Mastering Curve Surface for Unique Textures in ZBrush
February 27, 2025 2 min read
Read MoreSubscribe
Sign up to get the latest on sales, new releases and more …



