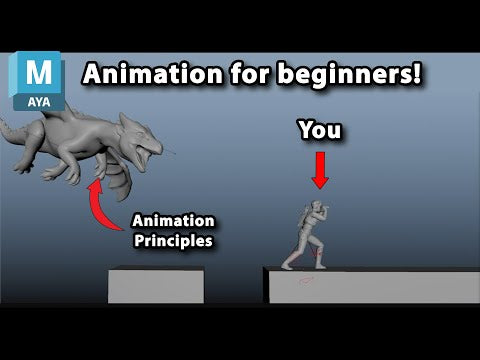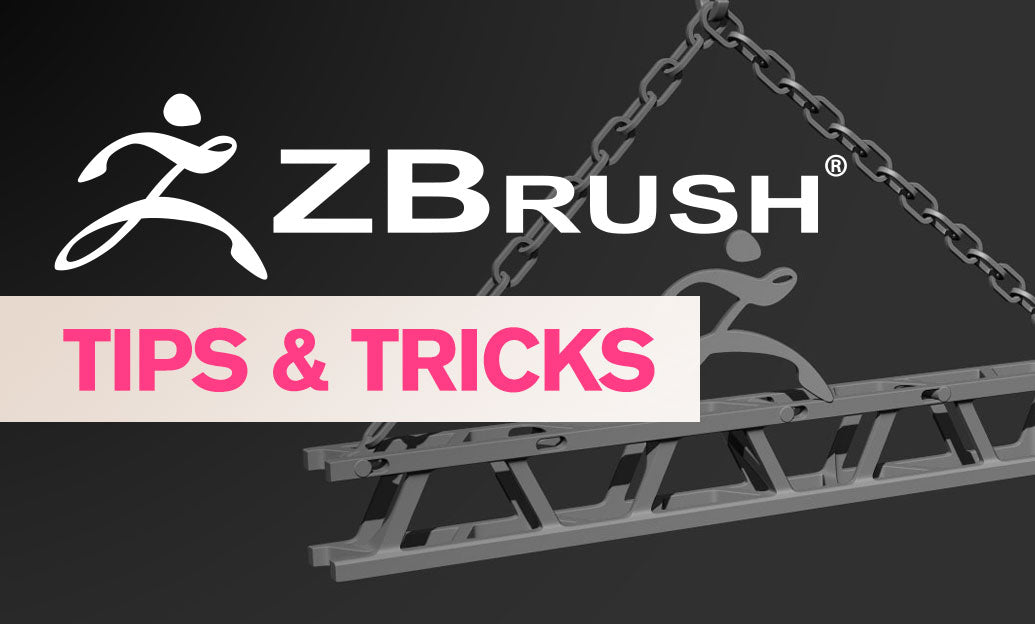Your Cart is Empty
Customer Testimonials
-
"Great customer service. The folks at Novedge were super helpful in navigating a somewhat complicated order including software upgrades and serial numbers in various stages of inactivity. They were friendly and helpful throughout the process.."
Ruben Ruckmark
"Quick & very helpful. We have been using Novedge for years and are very happy with their quick service when we need to make a purchase and excellent support resolving any issues."
Will Woodson
"Scott is the best. He reminds me about subscriptions dates, guides me in the correct direction for updates. He always responds promptly to me. He is literally the reason I continue to work with Novedge and will do so in the future."
Edward Mchugh
"Calvin Lok is “the man”. After my purchase of Sketchup 2021, he called me and provided step-by-step instructions to ease me through difficulties I was having with the setup of my new software."
Mike Borzage
Revit Tip: Elevating Complex Structure Modeling in Revit: Techniques for Advanced Architectural Design
August 17, 2024 2 min read

Architects and designers are constantly pushing the boundaries of creativity, especially when it comes to designing complex structures. Revit, being a powerful BIM software, offers advanced modeling techniques that allow professionals to bring their intricate designs to life. Here's a tip of the day for those looking to elevate their Revit modeling skills:
- Start with a clear concept: Before diving into modeling, ensure you have a clear understanding of the design intent. Sketches or reference images can be invaluable during this phase.
- Use Massing: For complex geometry, begin with Revit's massing tools to create the basic shape. Masses can be used to carve out forms and spaces through Boolean operations.
- Divide and Conquer: Divide the mass surfaces using the 'Divide Surface' feature to apply patterns or to host adaptive components. This is essential for creating facades or other complex surface treatments.
- Adaptive Components: These are versatile for creating repeatable elements that adapt to varying conditions. They're excellent for complex curtain walls, organic shapes, or bespoke components that need to flex with the design.
- Utilize In-Place Families: For elements that are unique and can't be repeated, consider using in-place families. These should be used sparingly as they can increase the complexity of your model.
- Complex Forms with Dynamo: For forms that are beyond the capabilities of native Revit tools, use Dynamo. This visual programming platform can extend Revit's functionality and allow for parametric and computational design techniques.
- Model in Parts: Break down complex structures into smaller, more manageable parts. This can make the modeling process more efficient and help maintain performance.
- Use Assemblies: When a complex structure is composed of several interconnected parts, create assemblies. This can help in detailing, scheduling, and managing the construction documentation.
- Collaboration: For large complex structures, collaboration with team members is key. Use Revit's 'Worksharing' feature to enable multiple users to access and save work to the same project file.
- Documentation: Ensure that you document your modeling process, especially when using custom techniques. This will aid in collaboration and can be a reference for future maintenance or revisions of the model.
Remember that while creativity is limitless, performance and efficiency are crucial. Complex models demand more from both the software and hardware. Keep an eye on the model's performance, and use NOVEDGE to find tools that can help optimize your Revit setup. Ultimately, the right balance between detailed modeling and performance can bring the most ambitious designs to life without compromising the workflow.
You can find all the Revit products on the NOVEDGE web site at this page.
Also in Design News

Animation for Beginners - Part 2: 12 Animation Principles you NEED to know
January 14, 2025 1 min read
Read More
ZBrush Tip: Enhancing 3D Model Precision with ZBrush's TrimCurve Tool
January 14, 2025 2 min read
Read More
Revit Tip: Utilizing Design Phases to Enhance Revit Project Efficiency and Collaboration
January 14, 2025 1 min read
Read MoreSubscribe
Sign up to get the latest on sales, new releases and more …


