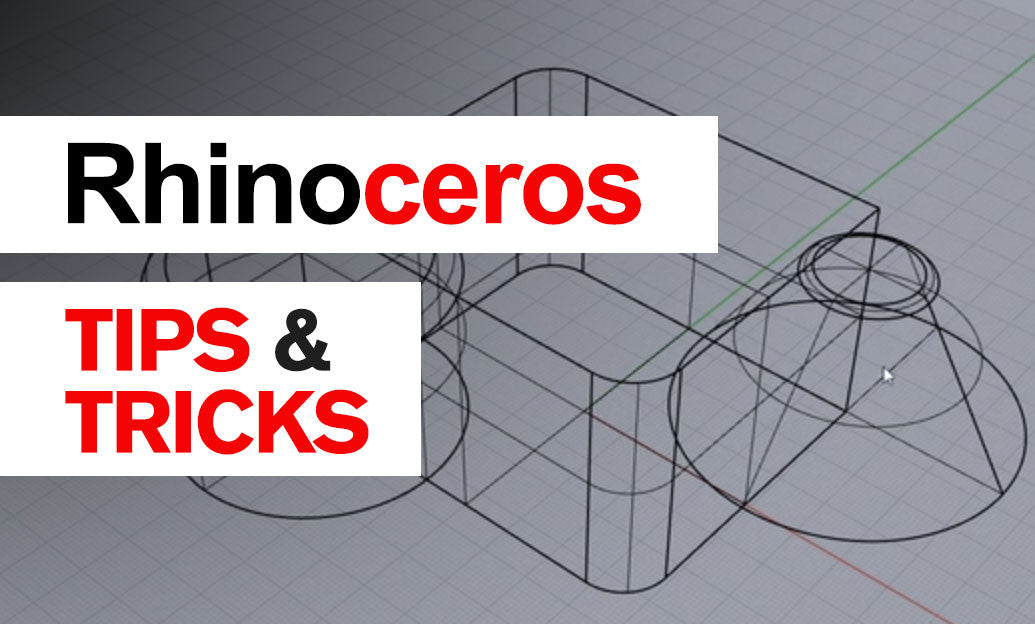Your Cart is Empty
Customer Testimonials
-
"Great customer service. The folks at Novedge were super helpful in navigating a somewhat complicated order including software upgrades and serial numbers in various stages of inactivity. They were friendly and helpful throughout the process.."
Ruben Ruckmark
"Quick & very helpful. We have been using Novedge for years and are very happy with their quick service when we need to make a purchase and excellent support resolving any issues."
Will Woodson
"Scott is the best. He reminds me about subscriptions dates, guides me in the correct direction for updates. He always responds promptly to me. He is literally the reason I continue to work with Novedge and will do so in the future."
Edward Mchugh
"Calvin Lok is “the man”. After my purchase of Sketchup 2021, he called me and provided step-by-step instructions to ease me through difficulties I was having with the setup of my new software."
Mike Borzage
Revit Tip: Creating Custom Ceiling Types in Revit: Step-by-Step Guide and Best Practices
August 01, 2025 2 min read

Creating custom ceiling types in Revit can significantly enhance the accuracy and visual appeal of your architectural models. By tailoring ceiling types to meet specific project requirements, you ensure that your designs are both functional and aesthetically pleasing.
Steps to Create Custom Ceiling Types
- Access the Family Editor: Begin by navigating to the Family Editor within Revit. This environment allows you to define the geometry and properties of your custom ceiling type.
- Select a Base Ceiling Type: Choose an existing ceiling type as your starting point. This provides a foundation that you can modify to suit your needs.
- Customize Geometry: Modify the ceiling’s shape, depth, and other geometric parameters. Utilize Revit’s modeling tools to add or remove elements, ensuring the design aligns with project specifications.
- Define Materials: Assign appropriate materials to different parts of the ceiling. This not only affects the visual representation but also impacts rendering and performance.
- Set Parameters: Establish parameters for elements such as height, thickness, and finish. Parameterization allows for greater flexibility and adaptability in various project scenarios.
- Save and Load into Project: Once customization is complete, save the new ceiling type and load it into your project. It will now be available for use throughout your model.
Best Practices
- Maintain Consistency: Ensure that custom ceiling types adhere to your project's naming conventions and standards. This promotes clarity and ease of use across team members.
- Optimize for Performance: Keep the geometry as simple as possible without compromising the design. Complex models can slow down performance, especially in large projects.
- Use Shared Parameters: Incorporate shared parameters to facilitate data management and interoperability with other project elements.
- Test Thoroughly: Before finalizing your custom ceiling type, test it in various view settings and lighting conditions to ensure it behaves as expected.
Leveraging NOVEDGE Resources
For additional guidance and advanced techniques in creating custom ceiling types, NOVEDGE offers a wealth of resources, including tutorials, forums, and expert insights. Leveraging these resources can enhance your Revit skills and streamline your workflow.
Common Challenges and Solutions
- Complex Geometry: When dealing with intricate ceiling designs, use Revit’s modeling tools like sweeps and blends to achieve the desired shapes without overcomplicating the model.
- Material Conflicts: Ensure that materials assigned to different components of the ceiling do not conflict, which can lead to rendering issues or misrepresentations in documentation.
- Parameter Locking: Avoid locking essential parameters unless necessary. This provides flexibility for future modifications and adaptations.
By following these steps and best practices, you can create highly customized ceiling types in Revit that meet the unique demands of your projects. For more tips and in-depth tutorials, visit NOVEDGE and stay ahead in your Revit proficiency.
You can find all the Revit products on the NOVEDGE web site at this page.
Also in Design News

Rhino 3D Tip: Understanding Surface and Solid Modeling in Rhino for Enhanced Workflow Efficiency
August 30, 2025 3 min read
Read More
Unlocking Advanced Animation Techniques: Five Studio-Proven Tricks to Elevate Your 3ds Max Workflow
August 30, 2025 6 min read
Read MoreSubscribe
Sign up to get the latest on sales, new releases and more …



