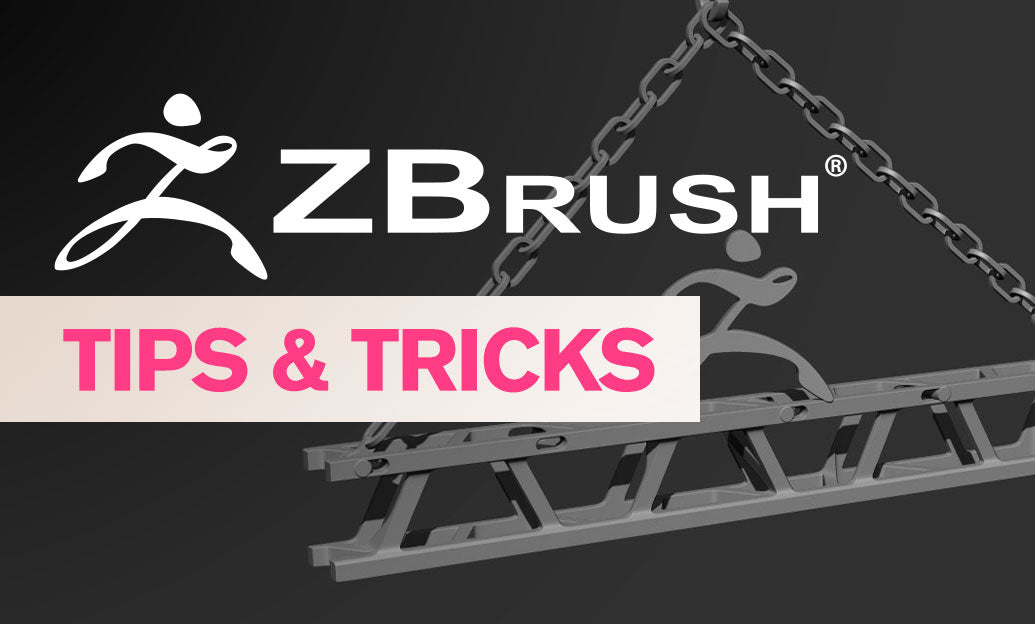Your Cart is Empty
Customer Testimonials
-
"Great customer service. The folks at Novedge were super helpful in navigating a somewhat complicated order including software upgrades and serial numbers in various stages of inactivity. They were friendly and helpful throughout the process.."
Ruben Ruckmark
"Quick & very helpful. We have been using Novedge for years and are very happy with their quick service when we need to make a purchase and excellent support resolving any issues."
Will Woodson
"Scott is the best. He reminds me about subscriptions dates, guides me in the correct direction for updates. He always responds promptly to me. He is literally the reason I continue to work with Novedge and will do so in the future."
Edward Mchugh
"Calvin Lok is “the man”. After my purchase of Sketchup 2021, he called me and provided step-by-step instructions to ease me through difficulties I was having with the setup of my new software."
Mike Borzage
Revit Tip: Creating and Implementing Custom Roof Fascia in Revit for Enhanced Design Flexibility
September 28, 2025 2 min read

Enhancing your roofing projects in Revit can significantly improve both the aesthetics and functionality of your designs. Custom roof fascia allows for greater flexibility and precision, ensuring your projects meet specific architectural requirements.
Steps to Create and Use Custom Roof Fascia in Revit
- Create a New Family: Start by opening the Family Editor in Revit. Choose the appropriate template for roof fascia, typically the Metric Roof Panels.rft or Imperial Roof Panels.rft depending on your system settings.
- Define Parameters: Establish key parameters such as width, height, and material type. This enables flexibility and ensures the fascia can be easily adjusted to fit different project needs.
- Model the Fascia: Use the modeling tools to create the shape of the fascia. Incorporate necessary details like grooves or decorative elements to match the design specifications.
- Add Materials: Assign materials to the fascia components. Use the Material Browser to select or create materials that reflect the desired finish and durability.
- Save and Load into Project: After modeling, save the custom fascia family and load it into your Revit project. Place the fascia alongside your roof elements, ensuring proper alignment and connection.
Best Practices for Using Custom Roof Fascia
- Consistency: Maintain consistency in fascia design across the project to ensure a uniform appearance. Utilize [NOVEDGE's](https://www.novedge.com) extensive library of Revit families for high-quality components.
- Parameter Management: Properly manage parameters to allow for easy adjustments. This is especially useful when dealing with multiple fascia types within a single project.
- Detailing: Incorporate detailed elements such as brackets or trims within your custom fascia family to enhance the realism and detail of your renderings.
- Collaboration: Use worksharing features in Revit to collaborate with team members effectively. Ensure that all team members are using the same custom fascia families to maintain project integrity.
Benefits of Custom Roof Fascia
- Customization: Tailor the fascia to meet specific design requirements, allowing for unique architectural styles and features.
- Efficiency: Save time by reusing custom fascia families across multiple projects, reducing the need to recreate components from scratch.
- Accuracy: Enhance the precision of your models with detailed and accurately modeled fascia components, leading to better project outcomes.
- Integration: Seamlessly integrate fascia with other building elements, ensuring that the roof system functions cohesively within the overall design.
For more advanced tips and access to a vast library of Revit families, visit [NOVEDGE](https://www.novedge.com). Their resources can help streamline your workflow and elevate the quality of your architectural projects.
You can find all the Revit products on the NOVEDGE web site at this page.
Also in Design News

Cinema 4D Tip: Leveraging MoGraph Inheritance Effector for Enhanced Animation and Motion Transfer in Cinema 4D
September 28, 2025 3 min read
Read More
AutoCAD Tip: Maximize Precision and Efficiency with AutoCAD's GEOMCONSTRAINT Tool
September 28, 2025 2 min read
Read More
ZBrush Tip: Enhancing Line Precision in ZBrush Using Curve Mode Techniques
September 28, 2025 2 min read
Read MoreSubscribe
Sign up to get the latest on sales, new releases and more …


