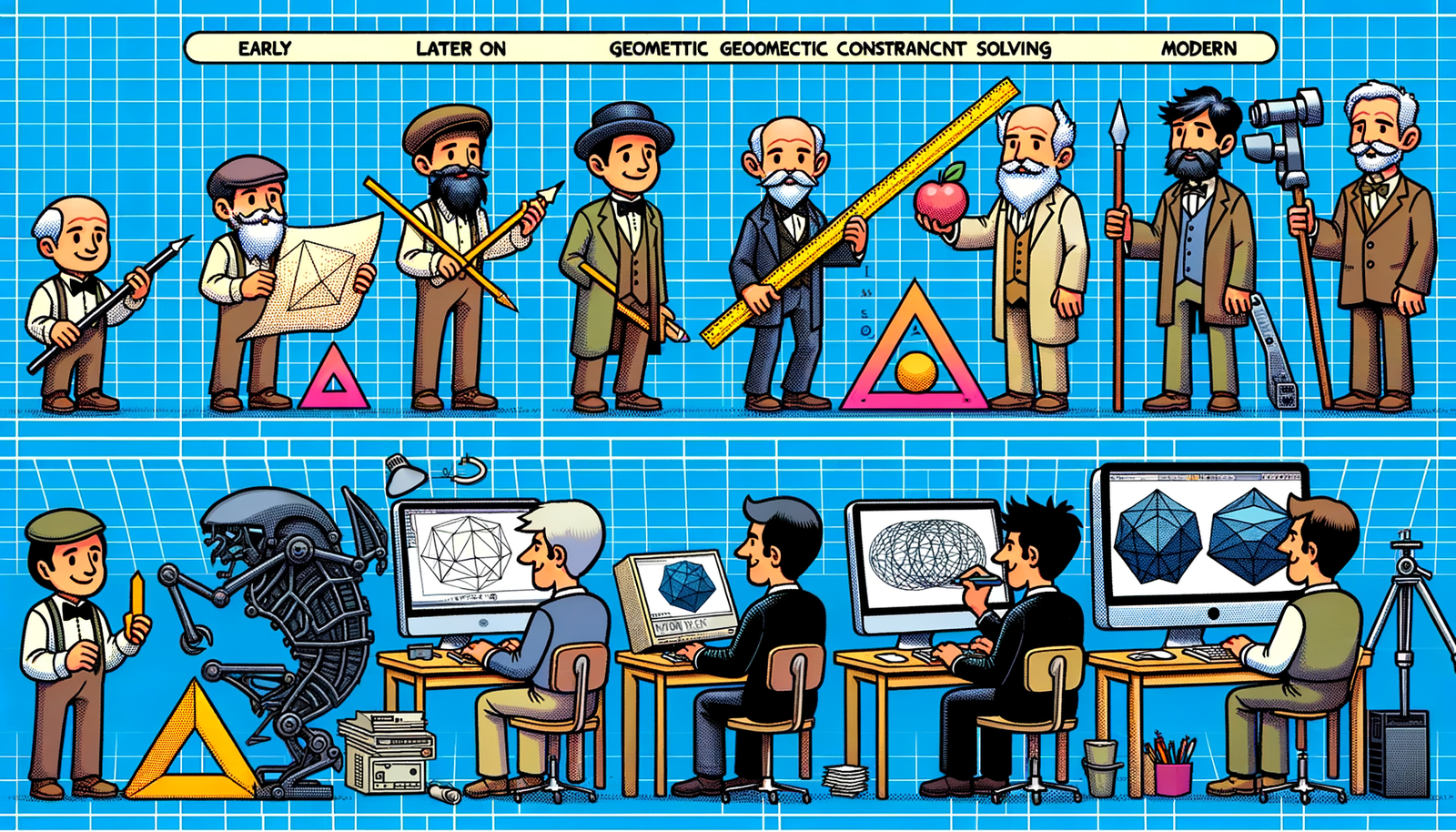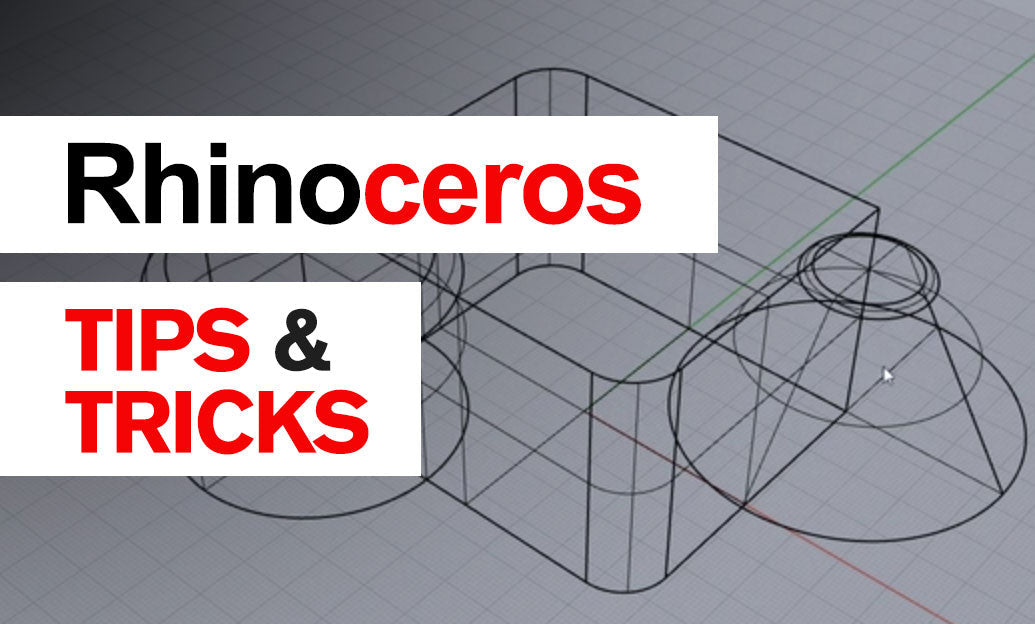Your Cart is Empty
Customer Testimonials
-
"Great customer service. The folks at Novedge were super helpful in navigating a somewhat complicated order including software upgrades and serial numbers in various stages of inactivity. They were friendly and helpful throughout the process.."
Ruben Ruckmark
"Quick & very helpful. We have been using Novedge for years and are very happy with their quick service when we need to make a purchase and excellent support resolving any issues."
Will Woodson
"Scott is the best. He reminds me about subscriptions dates, guides me in the correct direction for updates. He always responds promptly to me. He is literally the reason I continue to work with Novedge and will do so in the future."
Edward Mchugh
"Calvin Lok is “the man”. After my purchase of Sketchup 2021, he called me and provided step-by-step instructions to ease me through difficulties I was having with the setup of my new software."
Mike Borzage
Revit Tip: Advanced Terrain Modeling Techniques in Revit for Landscape Architects
May 17, 2024 2 min read

Creating a realistic and detailed terrain model is essential for landscape architects and designers working with Revit. The software offers various tools to construct accurate site contexts for your projects. Here's how you can leverage Revit's tools for advanced terrain modeling:
- Importing Topographical Data: Start by importing existing topographical data into Revit. You can use the 'Link CAD' or 'Insert Image' feature to bring in accurate site information from survey data or satellite imagery.
- Using Toposurface: Utilize the 'Toposurface' tool to create a 3D representation of the terrain. You can manually enter points or use the 'Create from Import' option to generate a surface from the imported data.
- Site Subregions: For areas that require a different treatment, such as pathways or gardens, use the 'Subregion' tool to define these spaces. This allows for more detailed modeling and material application.
- Property Lines and Building Pads: Define property boundaries with the 'Property Line' tool and use 'Building Pads' to create flat areas for placing structures on a sloped site.
- Volumetric Calculations: Revit can calculate cut and fill volumes for your site, assisting with the assessment of earthwork operations.
- Graded Regions: For a detailed design that includes elements like retention walls or graded pathways, use the 'Graded Region' feature to manipulate the topography.
- Phasing: If your landscape project is part of a larger development and will be constructed in phases, apply 'Phases' in Revit to plan and visualize the site's evolution over time.
- Adding Vegetation: Use Revit families to add trees, shrubs, and other landscape elements. Customize these families to reflect the real-world species and sizes for more accurate visualizations.
- Shared Coordinates: When working on larger projects or with external teams, ensure that the site model aligns with other disciplines by setting up 'Shared Coordinates'.
- Collaboration Tools: Utilize collaboration tools such as BIM 360 to share your terrain model with all stakeholders, ensuring that everyone has access to the latest design.
For a comprehensive suite of Revit tools and resources, consider visiting NOVEDGE, where you can find software packages that cater specifically to the needs of landscape architects. Enhancing your terrain modeling skills in Revit allows for more accurate, compelling, and information-rich representations of the designed landscape, providing value to every project stakeholder.
You can find all the Revit products on the NOVEDGE web site at this page.
Also in Design News

Bluebeam Tip: Maximize PDF Security and Efficiency with Bluebeam Revu's Flatten Tool
December 02, 2024 1 min read
Read More
Design Software History: Evolution and Impact of Geometric Constraint Solving in CAD History
December 02, 2024 2 min read
Read More
Rhino 3D Tip: Enhancing Scale Modeling Accuracy in Rhino 3D: Essential Tips for Designers and Engineers
December 02, 2024 2 min read
Read MoreSubscribe
Sign up to get the latest on sales, new releases and more …


