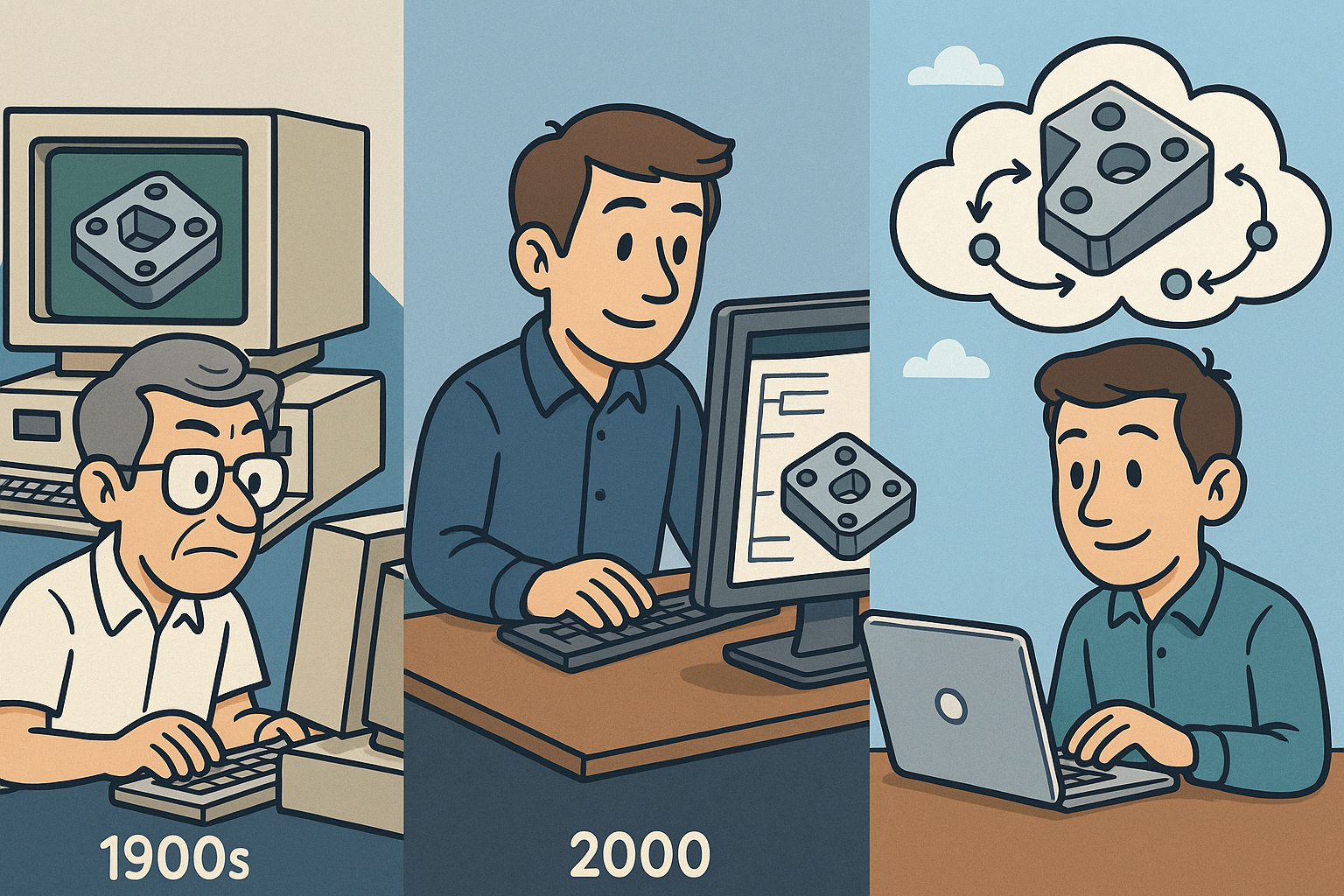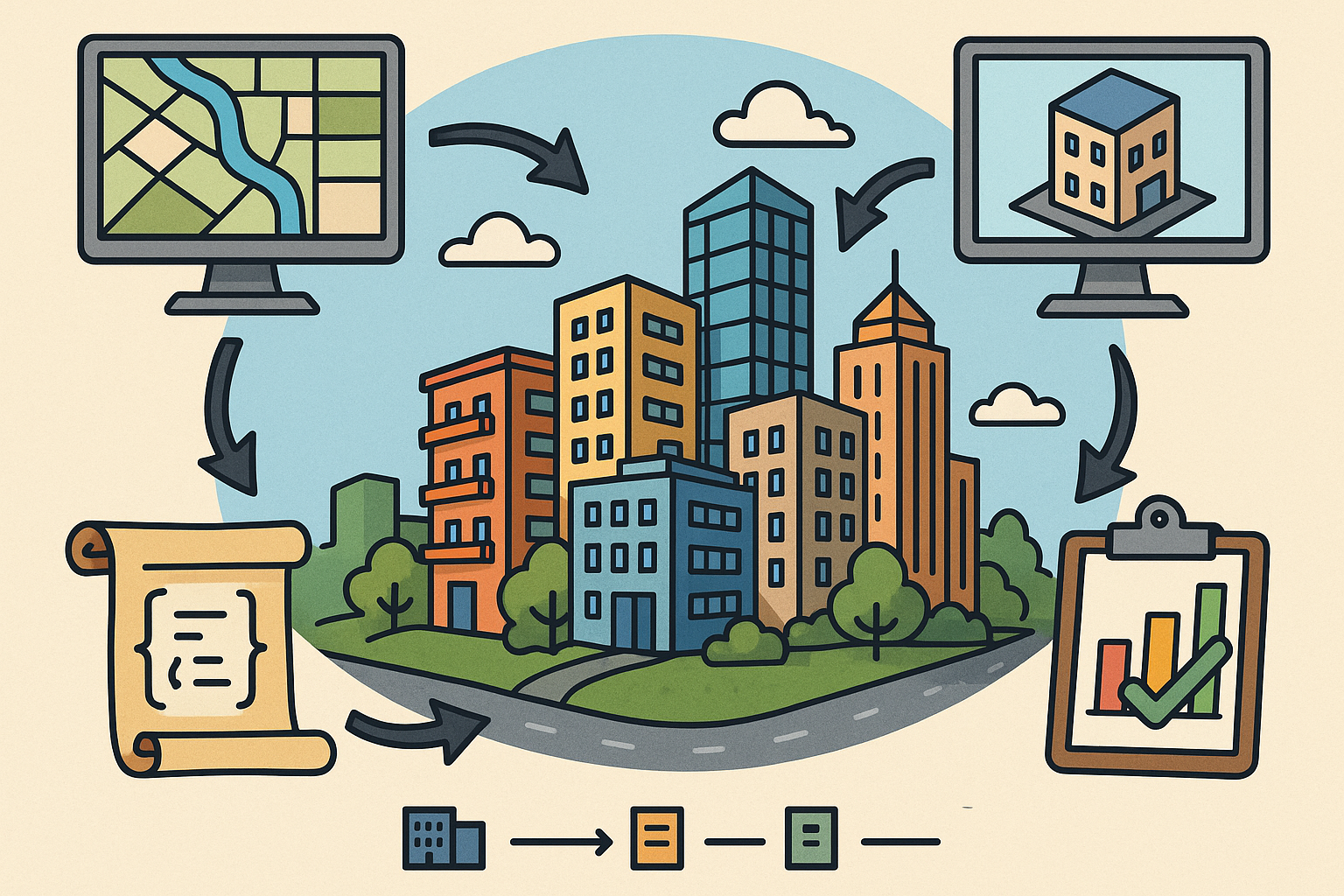Your Cart is Empty
Customer Testimonials
-
"Great customer service. The folks at Novedge were super helpful in navigating a somewhat complicated order including software upgrades and serial numbers in various stages of inactivity. They were friendly and helpful throughout the process.."
Ruben Ruckmark
"Quick & very helpful. We have been using Novedge for years and are very happy with their quick service when we need to make a purchase and excellent support resolving any issues."
Will Woodson
"Scott is the best. He reminds me about subscriptions dates, guides me in the correct direction for updates. He always responds promptly to me. He is literally the reason I continue to work with Novedge and will do so in the future."
Edward Mchugh
"Calvin Lok is “the man”. After my purchase of Sketchup 2021, he called me and provided step-by-step instructions to ease me through difficulties I was having with the setup of my new software."
Mike Borzage
Optimizing AEC Workflow with 2D CAD: Harnessing the Power of DraftSight
December 18, 2023 3 min read


Optimizing AEC Workflow with 2D CAD: Harnessing the Power of DraftSight
For any professional involved in architecture, engineering, or construction (AEC), the need for precise, reliable, and efficient design tools is paramount. High-quality drawings that align with specifications, timelines, and budgets are the linchpins of successful projects. Computer-Aided Design (CAD) software is the cornerstone of this design process, with DraftSight standing out as an exceptional tool for AEC professionals seeking to optimize their workflow.
CAD Software: A Crucial Asset for AEC Experts
CAD software is instrumental in bringing concepts to fruition. It enables the exploration of design trade-offs and the creation of standardized, precise drawings. DraftSight, in particular, excels in automating complex calculations, housing components, and streamlining repetitive tasks through the use of LISP routines. This automation capabilities save valuable time, thus enhancing productivity.
Choosing the right CAD solution equips you with a powerful arsenal to streamline workflows, minimize errors, and improve communication with clients and suppliers. It also allows you to capitalize on legacy data to expedite development processes and secure more business opportunities. The influence of CAD software in accelerating design cycles, ensuring accuracy, and enhancing overall business results cannot be overstated.
Key Advantages of CAD in the AEC Sector
- Visualization and manipulation of DWG files
- Creation of detailed sections, elevations, floor plans, and renderings
- Effective collaboration and data sharing across global teams
- Greater adaptability and coordination with clients and project partners
Critical CAD Demands in AEC
AEC professionals are often faced with multifaceted CAD requirements, such as:
- Compatibility: The ability to handle various file formats and software integration is crucial. DraftSight stands out with its superior import and export capabilities and seamless integration with prevalent AEC industry software.
- Automation: Reducing project completion time is essential, and CAD software aids in achieving this through standardized symbols and automated processes.
- Accuracy: Precision is non-negotiable in AEC projects to ensure safety and design integrity. CAD tools provide essential measurement and alignment features to uphold this precision.
Why DraftSight Is the Go-To for AEC Professionals
DraftSight, brought to you by the makers of SOLIDWORKS, is a trusted 2D CAD solution utilized by architects, engineers, and construction professionals globally. It allows for comprehensive DWG file handling and facilitates a smooth transition from 2D designs to 3D models. The software is equipped with robust planning and forecasting tools, ensuring that you can continually refine your design processes for maximum efficiency. Additionally, DraftSight's flexible licensing options cater to a wide range of user needs, from individual professionals to large organizations.
DraftSight’s support for legacy drawings and data such as Dynamic Blocks ensures a smooth transition for AutoCAD users with minimal adjustments required. It's an optimal moment for AEC professionals to reassess their CAD solutions and consider the advantages that DraftSight offers.
Experience DraftSight's full capabilities with a 30-day free trial of DraftSight Premium. Visit DraftSight's official site for your download.
Revolutionizing Design with DraftSight
Beyond the foundational benefits of 2D CAD, DraftSight's rich feature set and compatibility with advanced tools further enhance the AEC workflow. It is compatible with other leading software solutions offered by NOVEDGE, such as V-Ray for stunning renderings and BlueBeam for PDF editing and collaboration. For project management and BIM integration, DraftSight works seamlessly with Autodesk products like AutoCAD and Revit, ensuring comprehensive project oversight from design to construction phases.
For an enhanced CAD experience, consider integrating DraftSight with other innovative software such as MathCAD for engineering calculations, Luxion KeyShot for photorealistic visualization, or Enscape for real-time rendering and virtual reality. These integrations empower AEC professionals to create more immersive and detailed project presentations that can captivate clients and stakeholders.
Conclusion
Selecting the appropriate CAD software is a transformative decision that can streamline AEC workflows, enhance productivity, and lead to the successful execution of projects. DraftSight, with its synergistic capabilities and harmonious integrations with other cutting-edge technologies, offers an opportunity for AEC professionals to confidently design and realize their visions. For more information about the newest and most advanced design software technology, we encourage you to contact our sales team at NOVEDGE.
Also in Design News

Design Software History: From Feature-Based Pioneers to Cloud-Native DAGs: Evolution of the CAD History Tree (1980s–Present)
January 12, 2026 12 min read
Read More
Procedural City Architecture: GIS/BIM Fusion, Rules-as-Code and KPI-Driven Generation
January 12, 2026 14 min read
Read More
Cinema 4D Tip: Declutter Cinema 4D Viewport by Fine‑Tuning Display Options
January 12, 2026 2 min read
Read MoreSubscribe
Sign up to get the latest on sales, new releases and more …


