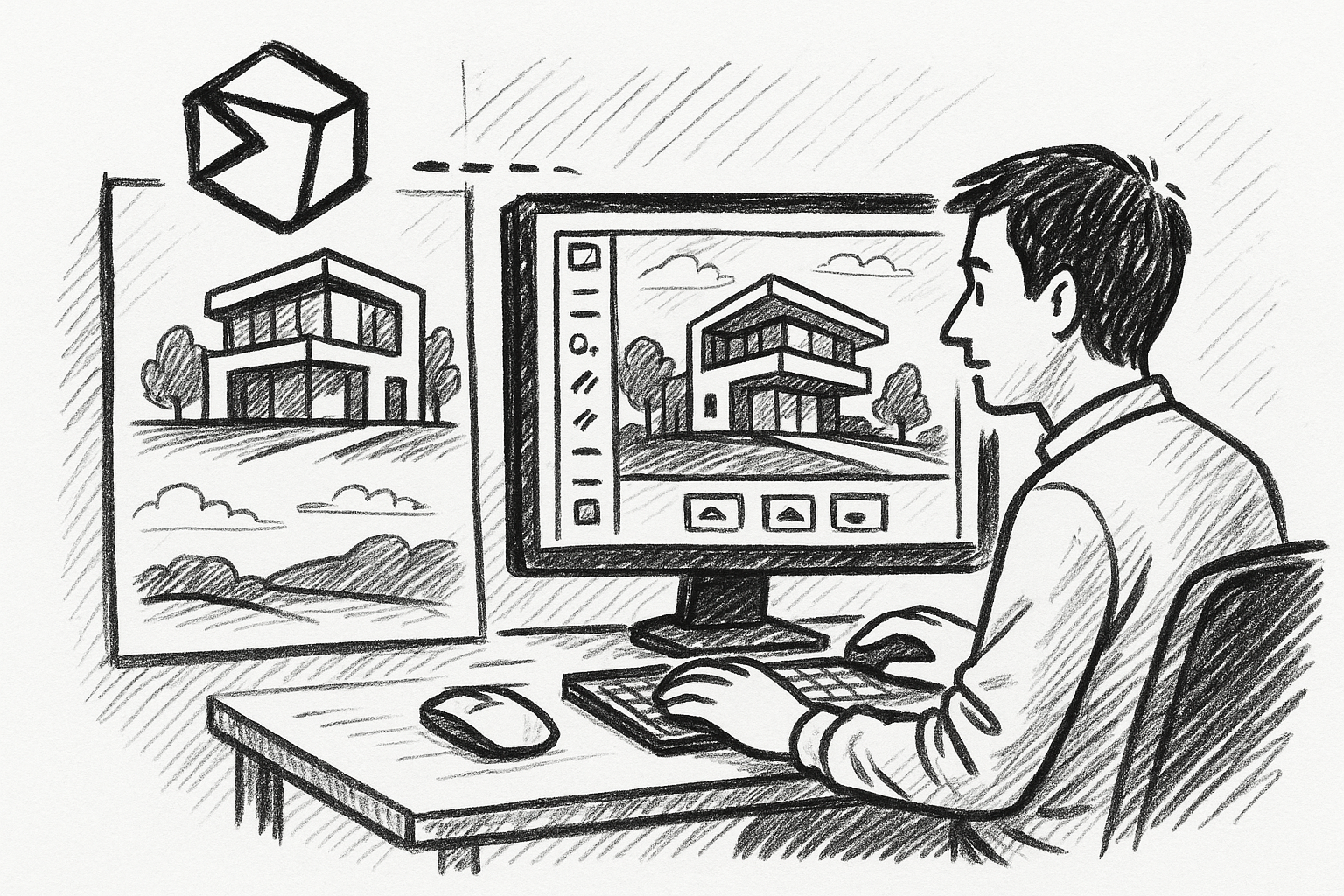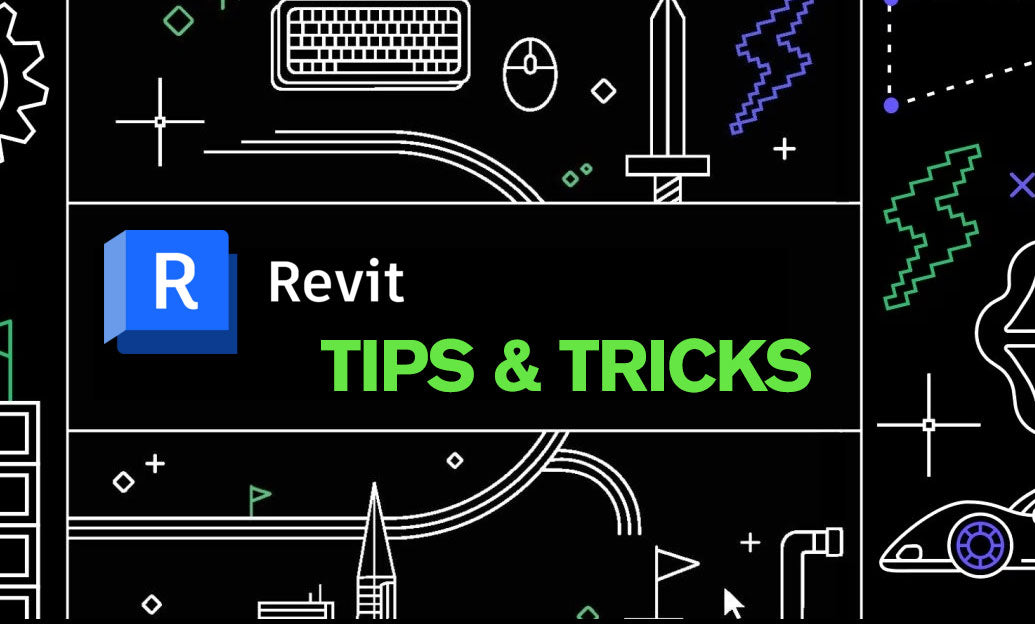Your Cart is Empty
Customer Testimonials
-
"Great customer service. The folks at Novedge were super helpful in navigating a somewhat complicated order including software upgrades and serial numbers in various stages of inactivity. They were friendly and helpful throughout the process.."
Ruben Ruckmark
"Quick & very helpful. We have been using Novedge for years and are very happy with their quick service when we need to make a purchase and excellent support resolving any issues."
Will Woodson
"Scott is the best. He reminds me about subscriptions dates, guides me in the correct direction for updates. He always responds promptly to me. He is literally the reason I continue to work with Novedge and will do so in the future."
Edward Mchugh
"Calvin Lok is “the man”. After my purchase of Sketchup 2021, he called me and provided step-by-step instructions to ease me through difficulties I was having with the setup of my new software."
Mike Borzage
Mastering Enscape: Real-Time Rendering Techniques to Elevate Architectural Visualization
July 01, 2025 6 min read


The pace at which clients, municipal reviewers, and funding partners expect to see compelling architectural visuals has accelerated dramatically. Renderings that once took days are now demanded in hours, and they must be tied to credible data—square footage, daylight metrics, even preliminary cost assumptions. Enscape has emerged as a uniquely accessible bridge between Building Information Modeling and experiential storytelling, allowing designers to move from design intent to intuitive understanding in real time.
Leverage Real-Time Rendering for Rapid Iteration
Any workflow that claims agility must keep the design model and its visual representation synchronized. Enscape’s Live Updates feature listens to modifications in Revit, SketchUp, Rhino, Archicad, and Vectorworks, rebuilding the view in seconds. A curtainwall mullion moved half a grid or a material swapped from precast to terra-cotta appears instantly, enabling architects to evaluate geometry, pattern, and solar control without re-exporting geometry or materials. This persistent link not only accelerates feedback loops but also minimizes versioning errors that traditionally slip in when the visualization environment lags behind the BIM file.
Switching between orthographic and perspective cameras is another deceptively simple but powerful maneuver. Orthographic mode functions like a live drawing set for lining up elevations and sections, while perspective injects the emotional register needed for client buy-in. Project teams often park two monitors side by side—one in Revit showing a working plan, the other in Enscape’s fully lit perspective—to judge proportion and user impact concurrently. The immediacy of that comparison prevents late-stage surprises, such as realizing a façade rhythm that worked in plan feels monotonous in human-scale perspective.
Balancing speed and fidelity pivots on Enscape’s variance-based denoising and ray-traced global illumination toggles. During early concept meetings, designers frequently dial back the GI samples and enable denoising to keep frame rates fluid on modest laptops. When the conversation shifts to marketing deliverables, they reclaim ray-traced bounces and higher-resolution shadow maps, knowing the same scenes can scale up without rebuilding assets.
A disciplined habit of exporting iterative panoramas captures the design narrative over time, forming a breadcrumb trail of where decisions diverged or converged. Layering these 360-degree images into a shared cloud folder permits remote teammates to pan around each milestone and annotate directly in the equirectangular view, creating a parallel to Git commit comments in software development.
- Activate Live Updates before modeling sessions to maintain perfect synchronicity.
- Default to orthographic during documentation reviews; switch to perspective when pitching form and material.
- Use low-sample denoising for early charrettes, then escalate to full GI for final boards.
- Archive panoramas at every major option to visualize the decision tree during post-mortems.
Engage Stakeholders with Immersive VR Walkthroughs
The emotional resonance of seeing architecture at 1:1 scale cannot be overstated. One-click VR deployment in Enscape allows designers to hand a headset to a non-technical stakeholder and instantly transport them into the project. Oculus, HTC Vive, and Windows Mixed Reality devices are auto-recognized; users simply press the headset icon, and the viewport streams live to the goggles. No separate build, no fiddling with SDKs. The frictionless pipeline means VR demos can become a routine part of weekly coordination rather than a special-occasion spectacle.
To curb the risk of disorientation, teleport hotspots guide visitors through curated story beats—lobby, amenity deck, corner office. Collision boundaries prevent abrupt phasing through geometry, ensuring that inexperienced users stay anchored in the intended path. Many teams script these hotspots to align with agenda items: fire egress review, branding wall approval, acoustic studies in open office zones.
Spatial audio elevates the immersion. Enscape supports positional sound files, letting designers attach ambient noise or narrated commentary to model elements. A visitor approaches the double-height atrium and hears a soft explanation of the acoustic baffle concept; stepping onto the roof deck triggers city ambience mixed with subtle design notes about wind mitigation.
When the primary decision-makers are remote, mixed-reality video clips capture the VR session from an external camera perspective, overlaying the model onto the physical world. These clips, exportable in MP4, allow executives to assess body language—where people linger or seem confused—informing subsequent design tweaks.
Set the Mood Through Dynamic Lighting & Time-of-Day Simulations
Lighting scenarios often drive design conversations more persuasively than plan diagrams. Enscape’s animated solar studies make it trivial to show how a winter solstice sun penetrates clerestories at 9 a.m. or how summer afternoon glare is tempered by fins. By keyframing date, time, and geographic coordinates, teams convey environmental responsiveness without flipping to external analysis tools.
Artificial lighting groups take over as the sun sets. Importing IES profiles for pendant fixtures or linear troffers provides accurate photometric spreads. During LEED daylighting credit assessments, toggling light groups off confirms that target lux levels are met through fenestration alone. A nighttime hospitality rendering, by contrast, might layer warm interior luminaires with subtle façade uplighting for a dramatic curb presence.
The Atmosphere panel extends the narrative beyond mere luminosity. Fog density heightens early-morning mystique for a lakeside retreat; rotating the HDR skybox to frame a sunset aligns background mountains with rooflines for picturesque compositions. Designers often create alternate visioning packages—spring bloom, autumn overcast—by batching renders with varied atmosphere presets and annotating them in the Enscape Captions field.
Rather than burying these comparisons in slide decks, batch renders may be compiled into a single side-by-side collage. Decision-makers instantly grasp how a north-facing courtyard feels across seasons, and sustainability consultants see the impact of daylight-redirecting blinds before generating daylight autonomy metrics.
Amplify Material Realism with Custom PBR Textures & Enscape Material Editor
Physical-based rendering (PBR) has redefined expectations for material believability. Within the Enscape Material Editor, specifying high-resolution albedo, normal, roughness, and displacement maps separates professional visuals from default-texture amateurs. A brick façade gains subtle mortar recession and chipped edges; anodized aluminum panels exhibit anisotropic sheen as the camera moves.
The Height channel, implemented through parallax occlusion mapping, provides near-geometric depth without heavy mesh subdivision. Stone pavers with 5 mm grout recesses or standing-seam metal roofs with raised seams pop convincingly, letting the design language communicate craftsmanship in competition boards.
Clear coat and emissive slots add another layer of nuance. Automotive paint on an entry canopy can reflect the city skyline with a secondary glossy layer, while subtle emissive strips behind perforated panels hint at integrated LED wayfinding. The effect is achievable without external shader coding; sliders govern intensity, color temperature, and index of refraction.
Consistent brand identity across multiple offices mandates a centralized texture library. Enscape allows exporting material presets, complete with all maps and parameter tweaks, into shared network folders. When a new project starts, team members simply load the relevant preset—corporate wood veneer or proprietary terrazzo—and designs immediately align with brand standards, eliminating the variability of “close enough” substitute textures.
- Curate textures at 4K or higher to avoid pixelation in close-up shots or VR proximity.
- Leverage the Height channel for tactile realism on masonry, metal panels, and landscape pavers.
- Use clear coat for layered reflectivity; deploy emissive maps to suggest integrated lighting.
- Store presets in a shared library to institutionalize material quality and streamline onboarding.
Tell a Data-Driven Story with BIM Integration & Enscape Asset Ecosystem
Stakeholders increasingly expect that aesthetics and analytics coexist in a single presentation. Enscape taps BIM parameters directly: click a room during a walkthrough and occupancy load, net area, or schematic cost appears in a floating tooltip. This turns passive viewers into informed participants who can question square footage allocations or energy goals in real time rather than deferring to follow-up email chains.
Scale and activity come alive through RPC-style assets—animated people on escalators, trees swaying in wind, traffic sliding past a curb cut. These assets not only convey human context but also serve as visual cues for program adjacencies and circulation density. Designers often assign asset tags that correspond to operational metrics, such as the ratio of seated to standing occupants in a cafeteria layout.
For projects with strict branding or cultural narratives, the Custom Asset Library enables importing bespoke models—signature lounge chairs, locally significant sculptures—so the visualization reflects corporate or community identity rather than generic placeholders. Asset properties can include maintenance requirements or procurement lead times, embedding operational intelligence within the storytelling fabric.
Standalone executables and web-hosted WebGL packages extend reach beyond local hardware. The exports embed BIM metadata, which can be queried via simple UI overlays, enabling asynchronous reviews. Clients on modest laptops or tablets still receive an interactive environment complete with data callouts, broadening participation and reducing the gatekeeping effect of specialized software.
Conclusion
By mastering real-time rendering, immersive VR, dynamic lighting, material realism, and data-rich asset integration, architects transform presentations from polished snapshots into interactive decision-making platforms. Each capability compounds the next: rapid iteration ensures accuracy, VR validates scale, lighting sells atmosphere, material fidelity grounds the concept in craftsmanship, and embedded data anchors the vision to measurable performance.
The Enscape roadmap continues to evolve—real-time path tracing, collaborative annotation layers, AI-driven asset suggestions. Designers who adopt an experimental mindset will sustain a competitive edge, turning every deadline into an opportunity to elevate clarity, engagement, and insight.
Also in Design News

Cinema 4D Tip: Bake simulation caches for deterministic playback
February 12, 2026 2 min read
Read More
V-Ray Tip: V-Ray Stereo/VR Setup and Rendering Best Practices
February 12, 2026 3 min read
Read MoreSubscribe
Sign up to get the latest on sales, new releases and more …



