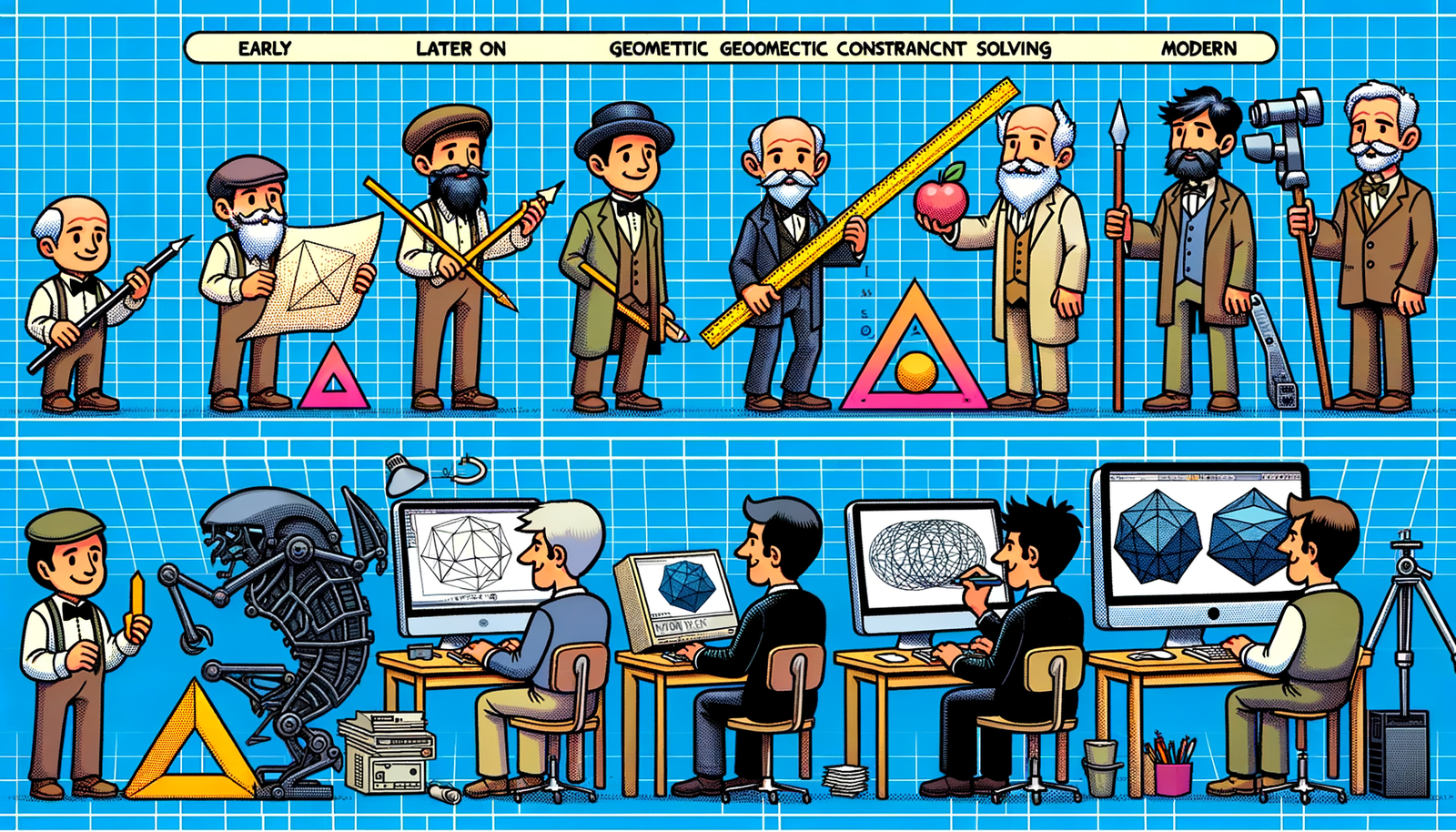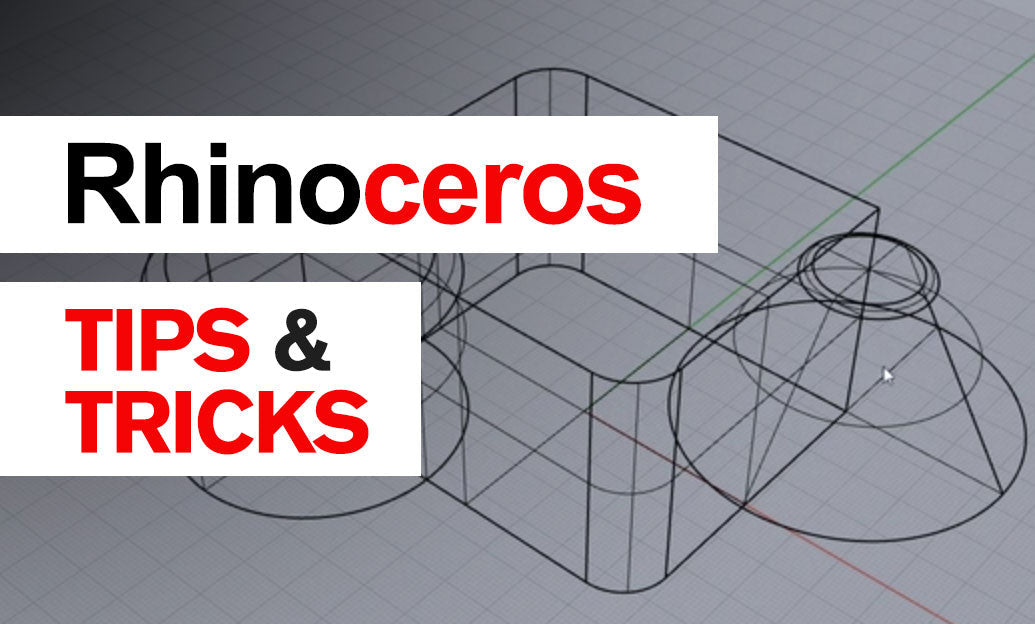Your Cart is Empty
Customer Testimonials
-
"Great customer service. The folks at Novedge were super helpful in navigating a somewhat complicated order including software upgrades and serial numbers in various stages of inactivity. They were friendly and helpful throughout the process.."
Ruben Ruckmark
"Quick & very helpful. We have been using Novedge for years and are very happy with their quick service when we need to make a purchase and excellent support resolving any issues."
Will Woodson
"Scott is the best. He reminds me about subscriptions dates, guides me in the correct direction for updates. He always responds promptly to me. He is literally the reason I continue to work with Novedge and will do so in the future."
Edward Mchugh
"Calvin Lok is “the man”. After my purchase of Sketchup 2021, he called me and provided step-by-step instructions to ease me through difficulties I was having with the setup of my new software."
Mike Borzage
Master Rhino with VisualARQ Guides: Precision Tools for Streamlined Design Projects
March 25, 2024 3 min read

Master Rhino with VisualARQ Guides: Precision Tools for Streamlined Design Projects
Working with sophisticated design tools requires a deep understanding of both the software and the principles of design. Maintaining accuracy and precision throughout the design process is essential, and software aids such as VisualARQ guides in Rhino play a pivotal role in achieving consistency and efficiency.
Guides: Your Partner in Precision
Guides in Rhino, enhanced by VisualARQ, act as reference points and assistants in aligning the various elements of a design. These tools are accessible under the VisualARQ documentation toolbar and provide an intuitive way to incorporate precision in a project.
When inserting a guide, designers have the flexibility to define the initial point and edit the text label of the guide, ensuring clear identification and organization. Subsequent guides can be automatically labeled with sequential numbering or lettering, a feature that simplifies the design workflow.
Dynamic Interaction with Design Elements
VisualARQ guides are displayed as planes extending within a range calculated based on the elevation of the design levels. This range is crucial as it determines the elevation views in a project. Guides are visible in viewports where they are perpendicular, providing a visual cue to their positioning.
Objects can be linked to guides, allowing for dynamic interaction. For example, walls or other geometrical entities can snap to guides, and when a guide is moved, the linked objects adjust accordingly. This feature is particularly useful for adjusting designs without the need to individually modify each element.
However, designers also retain control over this interaction. Objects can be unlinked from guides, ensuring they remain static when guides are adjusted. This is managed via the constraints properties within the Rhino properties panel.
Guide Styles and Customization
VisualARQ introduces guide styles, which define the appearance and behavior of guides. Attributes such as layer visibility, text, and dimension style can be customized to fit the needs of the project. Additionally, the geometry tab within the guide styles dialog allows for the modification of snap radius and guide display settings across different levels of the design.
From a management perspective, the level tab provides options for guide alignment, placement, and shape, while the type tab specifies which objects will automatically snap to guides by default, offering further control over the design process.
Advanced Guide Generation Tools
Beyond individual guides, VisualARQ offers advanced tools like guide grids and guides from curves. The guide grid command generates an array of guides based on a defined rectangle, streamlining the process of creating multiple guides. These guides function individually, which means that each can be altered separately to adjust to specific design needs.
Guides can also be created from curves, whether they are polylines or planner curves. This versatility enables designers to tailor guides to the unique contours of their project, enhancing the design's precision.
Integrating VisualARQ with Other Software
VisualARQ is an architectural design software that integrates seamlessly with Rhino 3D, and it can complement other design tools available on the NOVEDGE website. For instance, rendering software like V-Ray can be used to bring these precisely guided Rhino designs to life with photorealistic renders.
Additional compatibility includes software such as AutoCAD, Revit, or Civil 3D, which can further enhance the design process when used in conjunction with Rhino and VisualARQ.
Conclusion
Guides in Rhino with VisualARQ facilitate a precision-driven design approach, which is essential in today's complex architectural projects. These tools not only aid in maintaining accuracy but also significantly enhance the efficiency of the design process.
For more information about the newest and most advanced design software technology, contact the NOVEDGE sales team. With a wide range of products and expertise, NOVEDGE is equipped to provide the tools and support needed for any design endeavor.
Also in Design News

Bluebeam Tip: Maximize PDF Security and Efficiency with Bluebeam Revu's Flatten Tool
December 02, 2024 1 min read
Read More
Design Software History: Evolution and Impact of Geometric Constraint Solving in CAD History
December 02, 2024 2 min read
Read More
Rhino 3D Tip: Enhancing Scale Modeling Accuracy in Rhino 3D: Essential Tips for Designers and Engineers
December 02, 2024 2 min read
Read MoreSubscribe
Sign up to get the latest on sales, new releases and more …


