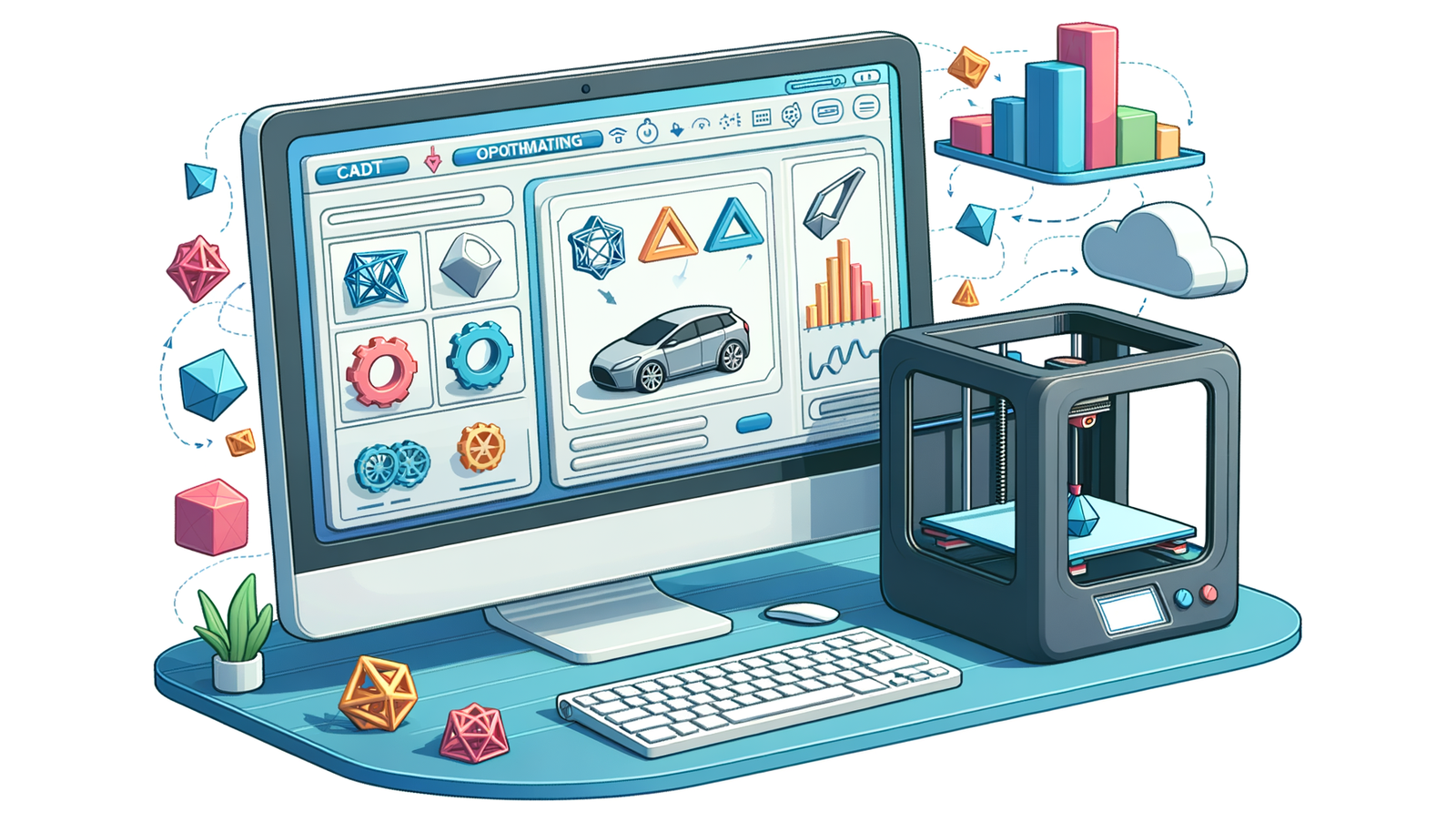Your Cart is Empty
Customer Testimonials
-
"Great customer service. The folks at Novedge were super helpful in navigating a somewhat complicated order including software upgrades and serial numbers in various stages of inactivity. They were friendly and helpful throughout the process.."
Ruben Ruckmark
"Quick & very helpful. We have been using Novedge for years and are very happy with their quick service when we need to make a purchase and excellent support resolving any issues."
Will Woodson
"Scott is the best. He reminds me about subscriptions dates, guides me in the correct direction for updates. He always responds promptly to me. He is literally the reason I continue to work with Novedge and will do so in the future."
Edward Mchugh
"Calvin Lok is “the man”. After my purchase of Sketchup 2021, he called me and provided step-by-step instructions to ease me through difficulties I was having with the setup of my new software."
Mike Borzage
Harnessing Rhino's Dynamic Vector Drawings for Enhanced 2D Layout and Design Visualization
November 28, 2023 3 min read


In the world of computer-aided design (CAD), Rhinoceros®, commonly known as Rhino, is a powerhouse for creating intricate three-dimensional models. With an emphasis on free-form non-uniform rational B-spline (NURBS) modeling, Rhino is a preferred tool for architects, designers, and engineers who demand precision and complexity in their design work.
One of Rhino's compelling features is its ability to generate dynamic 2D drawings that are directly linked to 3D models. This integration means that any alterations to the 3D model automatically reflect in the associated 2D layouts. This capability is not just convenient but also greatly reduces the margin for error, ensuring that documentation is always in sync with the design intent.
Output Vector Geometry That Updates with Model Changes
Rhino's latest features allow users to create dynamic sections and elevations that can be used for detailed drafting purposes. These 2D representations are not static; they evolve as the model changes, which is crucial in phases where iterative design is typical. Unlike traditional CAD software, where updates to the model require a manual redrawing or re-rendering of the 2D plans, Rhino automates this process, offering a live link between the spatial model and the planar representations.
When working on a Rhino project with the goal of producing accurate 2D drawings, the layers panel is your best friend. It organizes output like section curves, hatches, and background geometry, allowing you to manage visibility efficiently. You can make certain elements visible in the layout space while hiding them in the modeling space, or vice versa. This layer management ensures that the views are tailored to your current needs—whether that's focusing on detailed cross-sections or assessing the model in its entirety.
Reference in 2D Layout
The robustness of Rhino becomes evident with the 2D layout feature. Here, designers can work on layouts that are essentially live sections of the 3D model. For instance, if you have created a sectional view using a clipping plane, you can manipulate it within the layout to view the section alone or combined with background geometry.
The practicality of this feature shines when you consider revisions. Should you need to move a clipping plane in the 3D model, the corresponding drawing automatically updates in the layout. This dynamic relationship ensures that your drawings are always representing the latest version of your model, eliminating the need for manual adjustments and checking.
Engage with Dynamic Drawings
Exploring the dynamic drawings feature in Rhino is straightforward. You can start by downloading the Rhino 8 Evaluation version for your specific platform, Windows or Mac. Rhino provides a demo model to get a hands-on understanding of these new capabilities. Following the given instructions, you can create a sectional drawing with or without a background, add dimensions, and learn how to manage the visibility of layers in both model and layout spaces.
Adjusting the clipping plane and observing the automated update of the drawing is an excellent demonstration of Rhino's capability to handle design changes efficiently. You can also experiment with dimensioning within the layout, which showcases Rhino's versatility in handling both 3D modeling and 2D documentation.
Compatibility and Integration
For those working in more complex design environments, Rhino's compatibility with other design and rendering software is beneficial. For comprehensive visualization needs, V-Ray can be used in conjunction with Rhino for high-quality renders. If the project demands parametric design, VisualARQ enhances Rhino with architectural tools that streamline documentation and enable BIM methodologies. Moreover, for landscape design, Lands Design integrates seamlessly with Rhino, adding specific features for terrain modeling and plant species management.
Also in Design News

Optimizing CAD Software for 3D Printing: Enhancing Design-to-Production Efficiency
May 08, 2025 9 min read
Read MoreSubscribe
Sign up to get the latest on sales, new releases and more …




