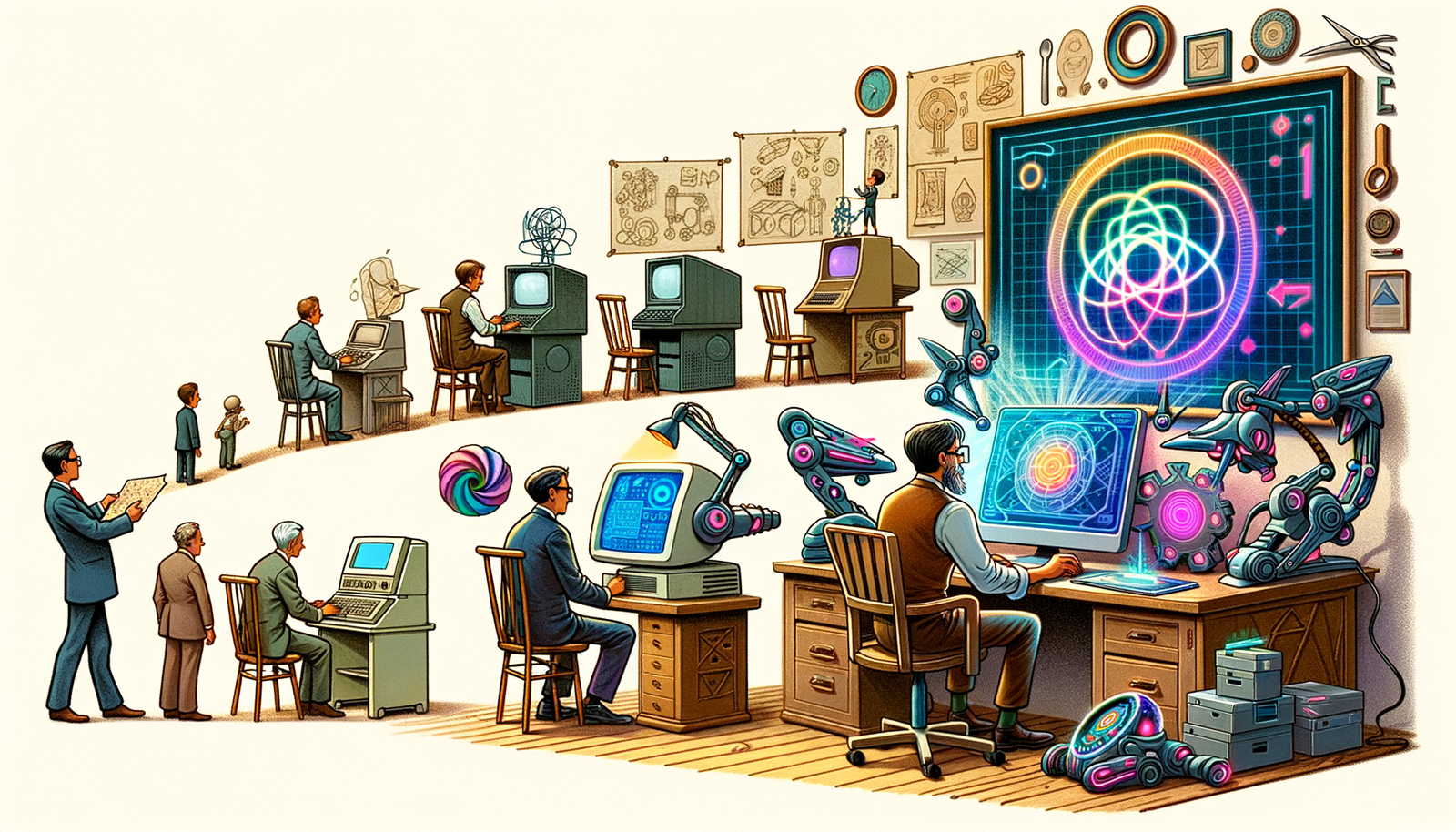Your Cart is Empty
Customer Testimonials
-
"Great customer service. The folks at Novedge were super helpful in navigating a somewhat complicated order including software upgrades and serial numbers in various stages of inactivity. They were friendly and helpful throughout the process.."
Ruben Ruckmark
"Quick & very helpful. We have been using Novedge for years and are very happy with their quick service when we need to make a purchase and excellent support resolving any issues."
Will Woodson
"Scott is the best. He reminds me about subscriptions dates, guides me in the correct direction for updates. He always responds promptly to me. He is literally the reason I continue to work with Novedge and will do so in the future."
Edward Mchugh
"Calvin Lok is “the man”. After my purchase of Sketchup 2021, he called me and provided step-by-step instructions to ease me through difficulties I was having with the setup of my new software."
Mike Borzage
Evolution of CAD Software: From 2D Drafting to AI-Enhanced 3D Modeling and Beyond
September 25, 2024 3 min read


I. Introduction: Tracing the Journey of CAD Software
The journey of CAD (Computer-Aided Design) software is a fascinating tale of technological evolution and industry transformation. From its origins in the mid-20th century to its current state, CAD has continuously reshaped how architects and engineers approach design and development.
Initially, CAD software was employed to streamline and improve the accuracy of engineering and architectural drawings. Over the decades, it has evolved dramatically, offering unparalleled capabilities that have deeply influenced the design processes across various fields.
This article aims to explore the evolution of CAD software, highlighting its transition from simple 2D drafting tools to the advanced 3D modeling solutions of today, and envisioning the future possibilities that lie beyond our current scope.
II. The Era of 2D Drafting
In the earliest days of CAD, the focus was primarily on 2D drafting. Early CAD systems, developed during the 1960s and 1970s, were designed to automate the manual drafting process. These systems offered basic tools for creating precise two-dimensional drawings, which were a departure from hand-drawn blueprints.
The foundational features of 2D CAD software included capabilities such as line drawing, shape creation, and text annotation. These tools allowed for the accurate production of engineering and architectural plans, significantly reducing errors and saving time compared to manual drafting methods. However, early 2D CAD software also had its limitations, particularly in terms of visualization and the ability to handle complex designs.
The adoption of 2D CAD revolutionized industries such as architecture and engineering. Professionals could now produce detailed and accurate drawings more efficiently, facilitating better communication and collaboration on projects. Despite its transformative impact, 2D CAD faced significant challenges. The limitations in visualization and design complexity highlighted the need for more advanced tools that could support three-dimensional modeling.
III. Transition to 3D Modeling
The technological advancements in the late 20th century paved the way for the transition from 2D drafting to 3D modeling. The emergence of powerful computing hardware and sophisticated software algorithms enabled the development of 3D CAD systems. These new tools introduced unprecedented capabilities, allowing designers to create, visualize, and manipulate three-dimensional models with a high degree of precision and realism.
Key milestones in the development of 3D CAD software include the introduction of parametric design and solid modeling techniques. Parametric design brought about a paradigm shift, enabling the creation of models that could be easily modified by changing key parameters. Solid modeling, on the other hand, provided a more realistic representation of objects by defining their volume and surface properties.
The Future of CAD: Beyond 3D Modeling
As we move beyond 3D modeling, the future of CAD software is being shaped by the integration of emerging technologies. Artificial intelligence (AI) and machine learning are being incorporated into CAD systems to optimize design processes. These technologies can analyze vast amounts of data to suggest design improvements, predict potential issues, and automate routine tasks, thereby enhancing the efficiency and creativity of designers.
Another exciting development is the use of augmented and virtual reality (AR/VR) in CAD. These immersive technologies allow designers to experience their creations in a virtual space, providing a more intuitive understanding of the design and enabling real-time modifications. This capability is particularly valuable in complex projects where spatial relationships and user interactions are critical.
The rise of cloud-based CAD platforms and real-time collaboration tools is also transforming the design landscape. These platforms allow distributed teams to work together seamlessly, regardless of their geographical locations. The ability to access and modify designs in real-time fosters collaboration and accelerates project timelines.
Conclusion: Reflecting on the Evolution
In conclusion, the evolution of CAD software from 2D drafting to advanced 3D modeling has been a remarkable journey. The continuous improvements and integration of emerging technologies have expanded the capabilities of CAD, enabling designers to tackle increasingly complex projects with greater efficiency and creativity.
As CAD software continues to evolve, its impact on design and engineering will undoubtedly remain profound. The future holds exciting possibilities, with advancements in AI, AR/VR, and cloud-based collaboration promising to further revolutionize the way we approach design. The enduring importance of CAD in shaping the future of design and engineering cannot be overstated.
Also in Design News

Design Software History: From Tape to Terminals: Evolution of PCB Design Software, Routing Algorithms, and Manufacturing Data (1960s–Present)
January 20, 2026 13 min read
Read More
IFC + USD: Standards-Led Interoperability for Semantic Fidelity and Scalable AEC Delivery
January 20, 2026 13 min read
Read MoreSubscribe
Sign up to get the latest on sales, new releases and more …



