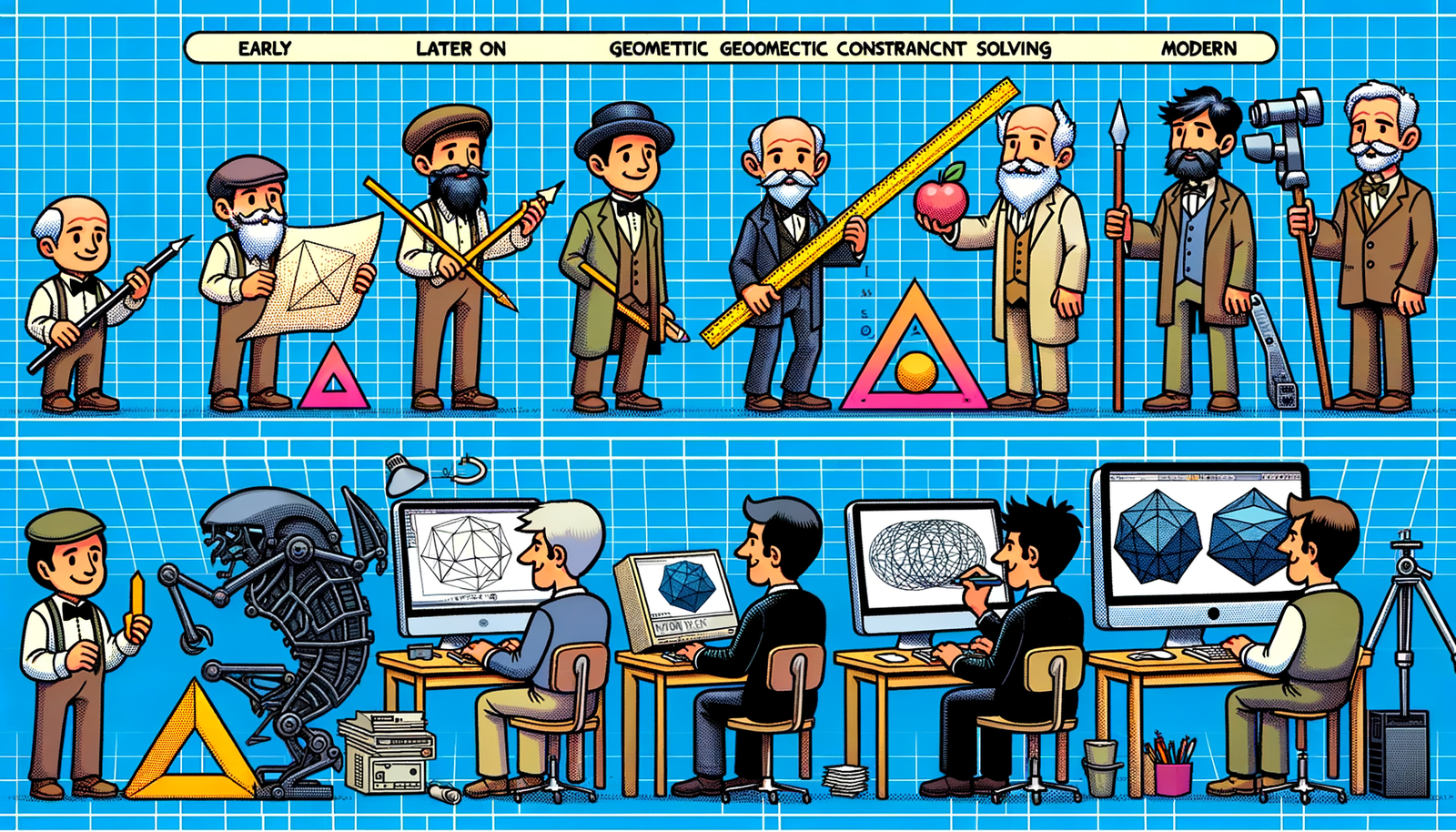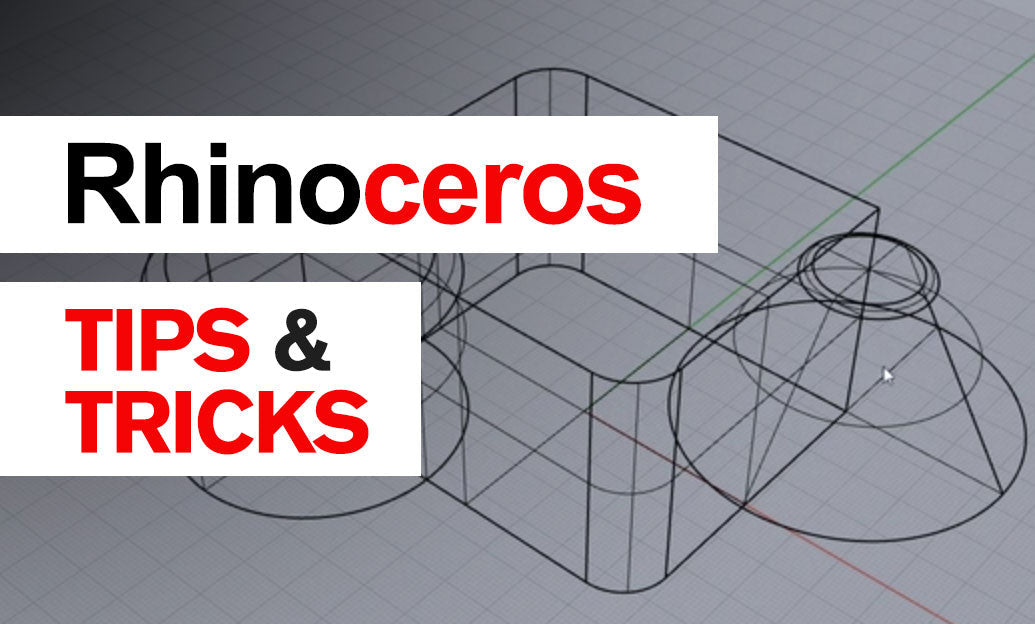Your Cart is Empty
Customer Testimonials
-
"Great customer service. The folks at Novedge were super helpful in navigating a somewhat complicated order including software upgrades and serial numbers in various stages of inactivity. They were friendly and helpful throughout the process.."
Ruben Ruckmark
"Quick & very helpful. We have been using Novedge for years and are very happy with their quick service when we need to make a purchase and excellent support resolving any issues."
Will Woodson
"Scott is the best. He reminds me about subscriptions dates, guides me in the correct direction for updates. He always responds promptly to me. He is literally the reason I continue to work with Novedge and will do so in the future."
Edward Mchugh
"Calvin Lok is “the man”. After my purchase of Sketchup 2021, he called me and provided step-by-step instructions to ease me through difficulties I was having with the setup of my new software."
Mike Borzage
Creating an Alignment in Civil 3D: Preparing the Groundwork for Road Design
May 05, 2024 3 min read

 Creating an alignment in Civil 3D is a foundational step in the road design process, setting the stage for subsequent design developments such as profiles, cross-sections, and corridor modeling.
Creating an alignment in Civil 3D is a foundational step in the road design process, setting the stage for subsequent design developments such as profiles, cross-sections, and corridor modeling.
The alignment serves as a geometric representation of the path a road or path will follow and is crucial in defining the base layout upon which further refinements can be made. Initiating a project in Civil 3D involves opening the software and selecting a metric template, which is most suitable for engineering projects that require precision and adherence to international standards.
Upon launching Civil 3D, users are greeted with a workspace that is structured with toolbars, panels, and tabs that facilitate the design process.
The heart of Civil 3D's workspace is the Tool Space, where tools and project data are stored and can be easily accessed. The Prospector tab within the Tool Space is of particular importance as it displays all the data relevant to the current drawing. This includes point data, alignments, and more.
The Settings tab houses the configurations needed to tailor the software for specific project requirements. For surveyors, the Survey tab offers specialized functions, while the Toolbox provides access to report generation tools.
When starting a new project, the first step is often to import survey data into the Civil 3D drawing. Survey data, often in the form of point files, provides the necessary topographic information to create a surface model or 'Existing Ground' (EG) surface, which is the digital representation of the surveyed area's terrain.
To ensure accuracy, it is advisable to reference this survey data via an external drawing using the XREF command. This allows designers to verify the correct placement of the imported points and maintain an organized and efficient workflow.
After validating the survey data, the next step is to create and define a surface using the imported points. This involves adding a boundary to the surface to instruct Civil 3D on the area where the surface should be defined. Once the boundary is set, it is common to apply breaklines, which are essential in capturing abrupt changes in the terrain, such as ridges, ditches, or the edges of a roadway.
For ease of use and to streamline the design process, this surface can then be exported as a LandXML file. This file format is recognized globally and enables the transfer of complex surface data in a simplified form that can be easily shared and manipulated without the bulk of the original point and breakline data.
Upon exporting the EG surface, the focus shifts to creating an alignment within this digital terrain model. The alignment is essentially the pathway the road will follow and is tailored based on specific project requirements and design guidelines.
It is critical to have detailed information regarding the road design, such as design speed, lane widths, shoulder widths, and pavement design thicknesses, as these parameters influence the alignment's geometry. Designing the alignment begins by referencing any additional survey data or preliminary design information that outlines the desired pathway.
In Civil 3D, alignments are crafted using tools found within the Home tab, specifically within the Create Design panel. Here, users can draw and edit alignments, ensuring they meet the necessary design criteria and constraints.
As alignments are created, designers must consider factors such as the intended speed of the roadway, the terrain type, and regulatory guidelines, which can impact the alignment's horizontal and vertical components. Properly established alignments pave the way for further design stages, including the creation of profiles and cross-sections that detail the road's elevation changes and the design of corridors that model the road's three-dimensional geometry.
Through meticulous planning and execution, creating alignments in Civil 3D allows for a comprehensive road design that is not only accurate but also adheres to industry standards and project-specific requirements. For further information on the newest and most advanced design software technology, including assistance with Civil 3D and compatible applications such as AutoCAD, Revit, and MAXON, do not hesitate to contact our sales team at NOVEDGE.
Also in Design News

Bluebeam Tip: Maximize PDF Security and Efficiency with Bluebeam Revu's Flatten Tool
December 02, 2024 1 min read
Read More
Design Software History: Evolution and Impact of Geometric Constraint Solving in CAD History
December 02, 2024 2 min read
Read More
Rhino 3D Tip: Enhancing Scale Modeling Accuracy in Rhino 3D: Essential Tips for Designers and Engineers
December 02, 2024 2 min read
Read MoreSubscribe
Sign up to get the latest on sales, new releases and more …


