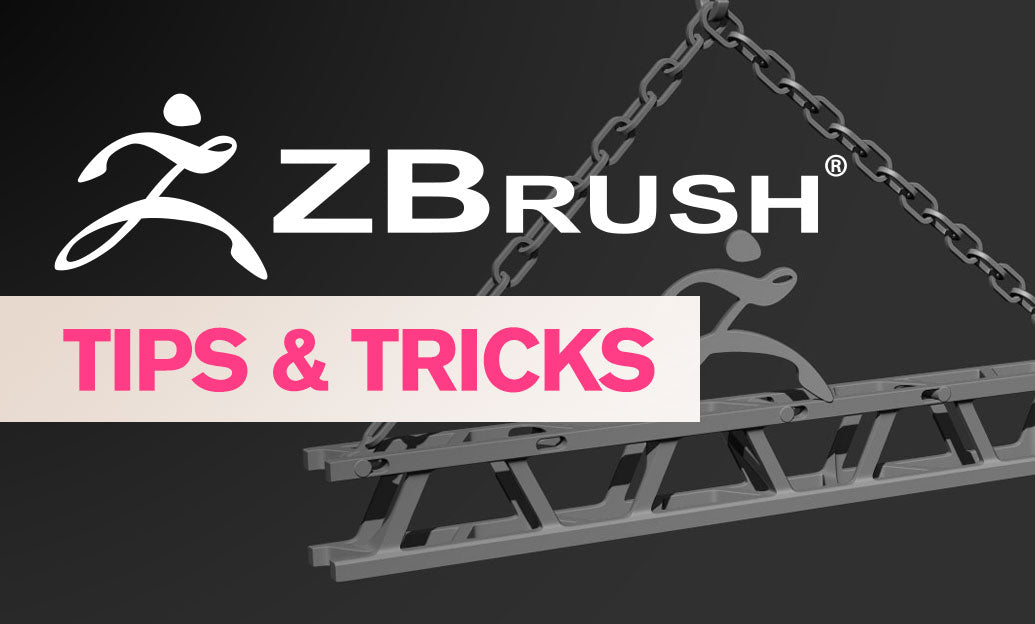Your Cart is Empty
Customer Testimonials
-
"Great customer service. The folks at Novedge were super helpful in navigating a somewhat complicated order including software upgrades and serial numbers in various stages of inactivity. They were friendly and helpful throughout the process.."
Ruben Ruckmark
"Quick & very helpful. We have been using Novedge for years and are very happy with their quick service when we need to make a purchase and excellent support resolving any issues."
Will Woodson
"Scott is the best. He reminds me about subscriptions dates, guides me in the correct direction for updates. He always responds promptly to me. He is literally the reason I continue to work with Novedge and will do so in the future."
Edward Mchugh
"Calvin Lok is “the man”. After my purchase of Sketchup 2021, he called me and provided step-by-step instructions to ease me through difficulties I was having with the setup of my new software."
Mike Borzage
AutoCAD Tip: Maximizing AutoCAD 3D Modeling for Enhanced Design Visualization
November 08, 2024 2 min read

Enhancing your drawings with 3D modeling in AutoCAD can significantly impact the visualization and understanding of your designs. Whether you are an architect, engineer, or designer, leveraging AutoCAD's 3D capabilities can set your work apart. Here are some practical tips to help you make the most of AutoCAD's 3D modeling features:
- Understand the Workspace: Begin by switching to the 3D Modeling workspace, which is optimized for 3D tasks. It provides quick access to the tools you need for 3D drawing, modeling, and visualization.
-
Familiarize with 3D Commands: Get to know commands such as
EXTRUDE,REVOLVE,SWEEP, andLOFT. These are essential for creating solid objects from 2D profiles. - Utilize Viewports: Take advantage of multiple viewports to view your model from different angles simultaneously. This is particularly useful when making complex adjustments or visualizing your model in context.
- Master the Use of 3D Navigation Tools: Learn to use tools like the 3D Orbit, Pan, and Zoom, which allow you to navigate around your model smoothly and efficiently.
- Employ Visual Styles: Use visual styles to display your model in ways that emphasize its features. Styles like wireframe, conceptual, and realistic can help you present your design effectively.
- Leverage Materials and Lighting: Applying materials and adjusting lighting can dramatically enhance the realism of your 3D models. Explore AutoCAD's material library and lighting options to create compelling presentations.
- Take Advantage of Sub-Object Editing: Use features such as sub-object editing to modify parts of your model without impacting the entire structure. This allows for precise control over your design.
- Implement Layers for Better Organization: Just as in 2D, using layers in 3D models can help organize your work, making it easier to focus on specific parts of your model as needed.
- Explore the Use of Xrefs: Utilize external references (Xrefs) to manage complex projects by linking separate files into your 3D model. This facilitates collaboration and maintains a streamlined workflow.
3D modeling in AutoCAD is a powerful tool that, when used effectively, can greatly enhance the visual impact and clarity of your designs. By following these tips, you can improve your proficiency in 3D modeling, leading to more precise and effective project outcomes.
For more insights and tools to elevate your AutoCAD skills, explore resources from NOVEDGE and stay ahead in your design endeavors.
You can find all the AutoCAD products on the NOVEDGE web site at this page.
Also in Design News

Cinema 4D Tip: Enhancing Skin Realism in Cinema 4D with Bump and Normal Maps
October 19, 2025 3 min read
Read More
Bluebeam Tip: Enhance PDF Workflow Efficiency with Bookmarks in Bluebeam Revu
October 19, 2025 2 min read
Read More
ZBrush Tip: Enhancing Alien Environment Design in ZBrush: Key Techniques and Tools
October 19, 2025 2 min read
Read MoreSubscribe
Sign up to get the latest on sales, new releases and more …


