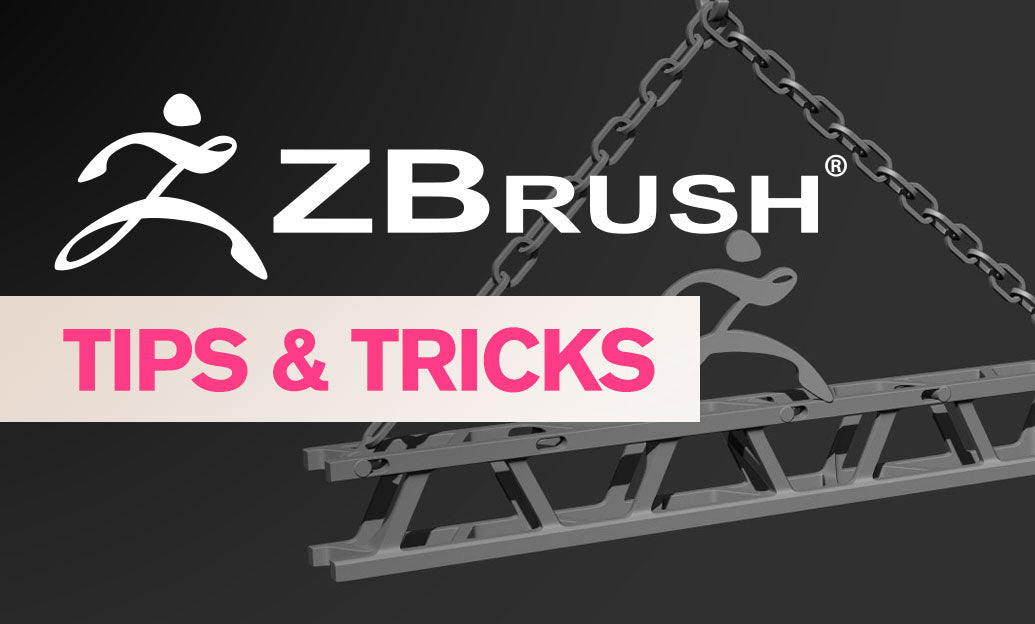Your Cart is Empty
Customer Testimonials
-
"Great customer service. The folks at Novedge were super helpful in navigating a somewhat complicated order including software upgrades and serial numbers in various stages of inactivity. They were friendly and helpful throughout the process.."
Ruben Ruckmark
"Quick & very helpful. We have been using Novedge for years and are very happy with their quick service when we need to make a purchase and excellent support resolving any issues."
Will Woodson
"Scott is the best. He reminds me about subscriptions dates, guides me in the correct direction for updates. He always responds promptly to me. He is literally the reason I continue to work with Novedge and will do so in the future."
Edward Mchugh
"Calvin Lok is “the man”. After my purchase of Sketchup 2021, he called me and provided step-by-step instructions to ease me through difficulties I was having with the setup of my new software."
Mike Borzage
AutoCAD Tip: Mastering AutoCAD's Flatten Tool for Efficient 2D Conversion
October 07, 2025 2 min read

The Flatten tool in AutoCAD is an essential feature for converting 3D models into 2D representations, facilitating easier documentation and sharing. Here's how to effectively utilize the Flatten tool for seamless 2D conversion:
- Understand the Purpose: The Flatten command projects 3D geometry onto the current UCS (User Coordinate System) plane, creating a 2D version of your model. This is particularly useful for generating floor plans, elevations, and other 2D documentation from complex 3D designs.
-
Prepare Your Model:
- Clean Up Geometry: Ensure your 3D model is free from unnecessary elements. Removing extraneous objects can simplify the flattening process and produce clearer 2D drawings.
- Check Layers: Organize your drawing by layers. Proper layer management ensures that the flattened 2D drawing maintains clarity and structure.
- Set the Correct UCS: Before using the Flatten tool, align the UCS to the plane onto which you want to project the 3D model. This ensures that the resulting 2D drawing is oriented correctly.
-
Execute the Flatten Command:
- Type
FLATTENin the command line and press Enter. - Select the objects you wish to flatten. You can select specific parts of the model or the entire drawing, depending on your needs.
- Confirm the selection to proceed. AutoCAD will process the selected objects and generate a 2D version on the current plane.
- Type
-
Review and Refine:
- Inspect the 2D Drawing: After flattening, review the 2D output for accuracy. Check for any missing elements or inconsistencies.
- Adjust as Needed: Use standard 2D editing tools to make any necessary adjustments. This might include cleaning up overlapping lines, adding annotations, or refining dimensions.
- Leverage NOVEDGE Resources: For advanced techniques and optimized workflows, explore the resources available at NOVEDGE. Their comprehensive guides and support can enhance your proficiency with AutoCAD's Flatten tool.
-
Best Practices:
- Always save a backup of your original 3D model before performing the flatten operation.
- Use layer states to manage visibility, ensuring that only relevant layers are visible during the flattening process.
- Consider creating a template with predefined settings for the Flatten tool to streamline repetitive tasks.
By mastering the Flatten tool, you can efficiently transform intricate 3D models into clear and precise 2D drawings, enhancing your design documentation and communication. Utilize NOVEDGE's expert resources to further refine your AutoCAD skills and achieve optimal results in your projects.
```You can find all the AutoCAD products on the NOVEDGE web site at this page.
Also in Design News

Cinema 4D Tip: Optimizing Motion Blur for Enhanced Realism in Cinema 4D Animations
October 07, 2025 3 min read
Read More
Bluebeam Tip: Efficient PDF Management with Bluebeam Revu's Document Version Control Tool
October 07, 2025 2 min read
Read More
ZBrush Tip: Maximizing ZBrush Displace Brush for Intricate Surface Detailing
October 07, 2025 2 min read
Read MoreSubscribe
Sign up to get the latest on sales, new releases and more …


