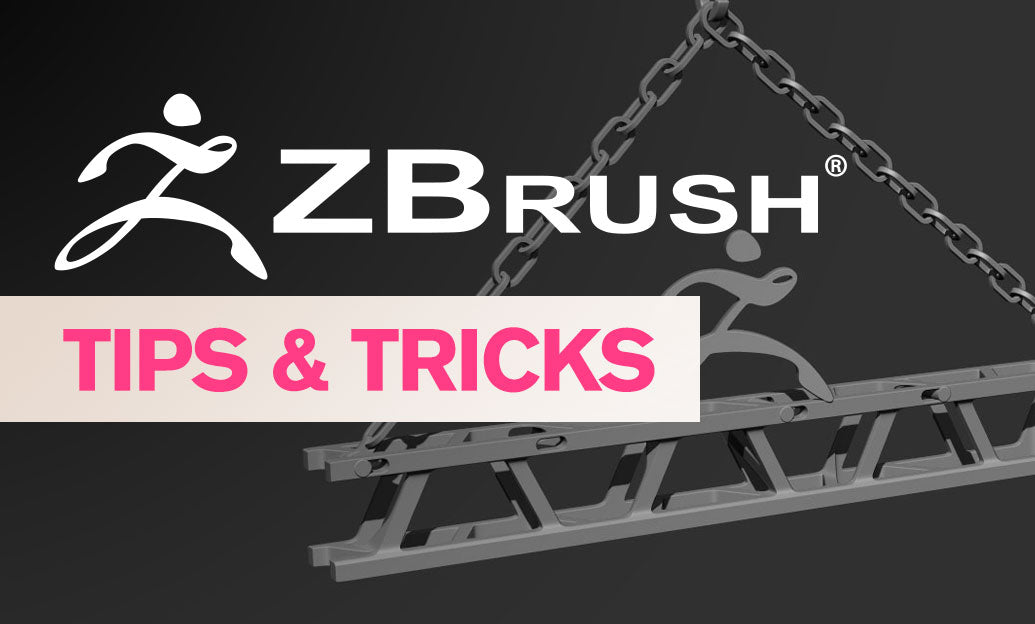Your Cart is Empty
Customer Testimonials
-
"Great customer service. The folks at Novedge were super helpful in navigating a somewhat complicated order including software upgrades and serial numbers in various stages of inactivity. They were friendly and helpful throughout the process.."
Ruben Ruckmark
"Quick & very helpful. We have been using Novedge for years and are very happy with their quick service when we need to make a purchase and excellent support resolving any issues."
Will Woodson
"Scott is the best. He reminds me about subscriptions dates, guides me in the correct direction for updates. He always responds promptly to me. He is literally the reason I continue to work with Novedge and will do so in the future."
Edward Mchugh
"Calvin Lok is “the man”. After my purchase of Sketchup 2021, he called me and provided step-by-step instructions to ease me through difficulties I was having with the setup of my new software."
Mike Borzage
AutoCAD Tip: Enhance AutoCAD Efficiency with Quick Dimensioning Techniques
October 31, 2024 2 min read

In the fast-paced world of design and drafting, time is an invaluable resource. AutoCAD provides a plethora of tools to optimize our workflow, one of which is the Quick Dimensioning Techniques. These techniques can vastly improve the efficiency and precision of your drafting process. Let's explore some of the most effective quick dimensioning strategies.
- Using the DIM Command: The DIM command in AutoCAD is an all-in-one tool that automatically determines the type of dimension to create based on the object you select and the location you specify. This single command can handle linear, angular, radial, and more, reducing the time spent switching between different dimension commands.
- Dimensioning Large Drawings:
For larger drawings, use the
DIMCONTINUEandDIMBASELINEcommands to create a series of continuous or baseline dimensions without reselecting the objects. This approach minimizes clicks and ensures consistent spacing between dimensions. - Dimension Styles: Predefined dimension styles can save you significant setup time. Customize a style that fits your project needs and apply it across your drawings to maintain uniformity and reduce adjustments afterward.
- Creating Dimension Overrides: Use dimension overrides to apply one-time changes to your dimensions without altering the underlying styles. This option is perfect for unique situations where standard dimensions do not apply.
- Utilizing Grips for Quick Edits: After placing dimensions, you can use grips to quickly adjust positions or orientations without having to delete and recreate them. This flexibility can often be a time-saver in complex drawings.
- Annotative Dimensions: For drawings with multiple scales, annotative dimensions automatically resize to match the scale of the viewport, ensuring readability across all views. This feature is particularly useful in multi-sheet projects.
- Dimension Substitutions:
If automatic dimensions are not positioned as desired, you can substitute new measurements through the properties or by using the
DIMREASSOCIATEcommand to re-link dimensions to new geometric objects.
By integrating these quick dimensioning techniques into your daily workflow, you can significantly enhance your productivity and maintain precise, professional-looking drawings. Explore how these methods can fit into your specific needs, and see how they can streamline your projects. For more insights and software tips, visit @NOVEDGE and stay ahead in your AutoCAD mastery.
You can find all the AutoCAD products on the NOVEDGE web site at this page.
Also in Design News

ZBrush Tip: Mastering the Chisel Organic Brush for Realistic Digital Sculpting in ZBrush
February 18, 2025 2 min read
Read MoreSubscribe
Sign up to get the latest on sales, new releases and more …




